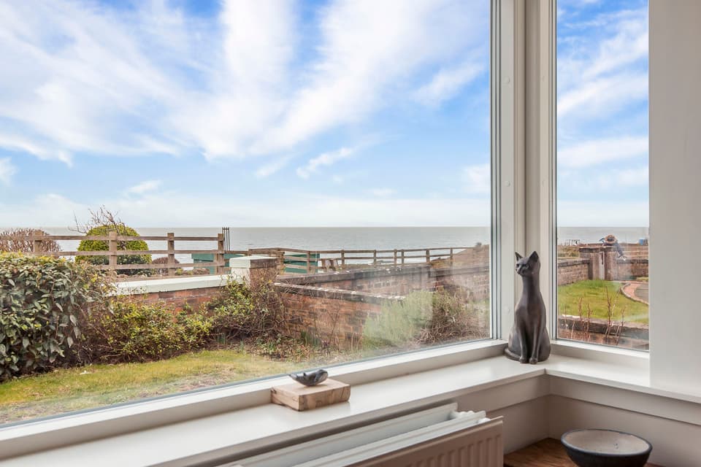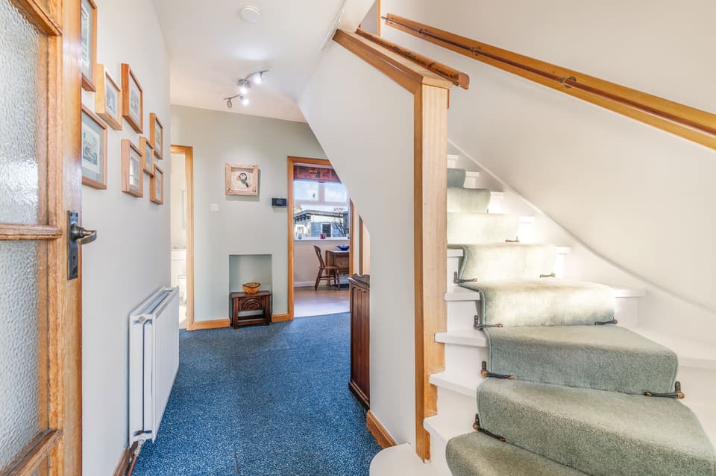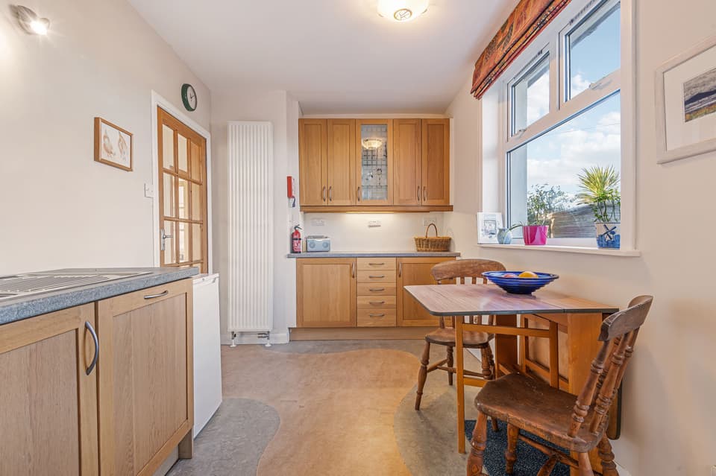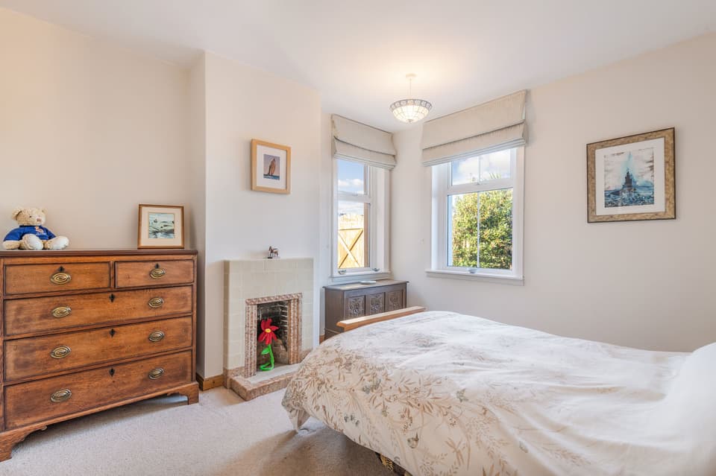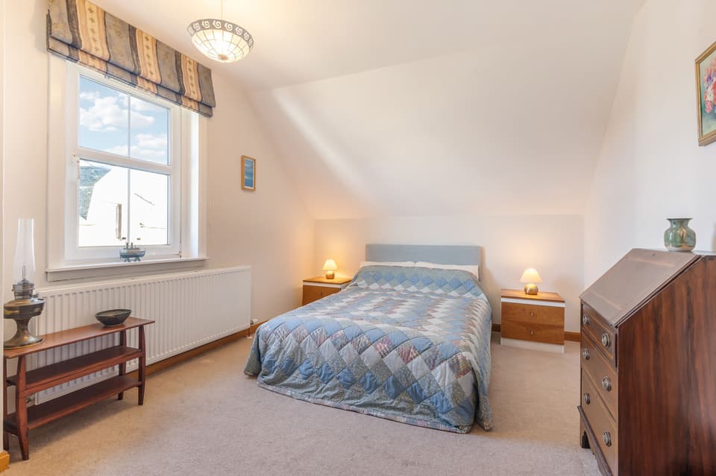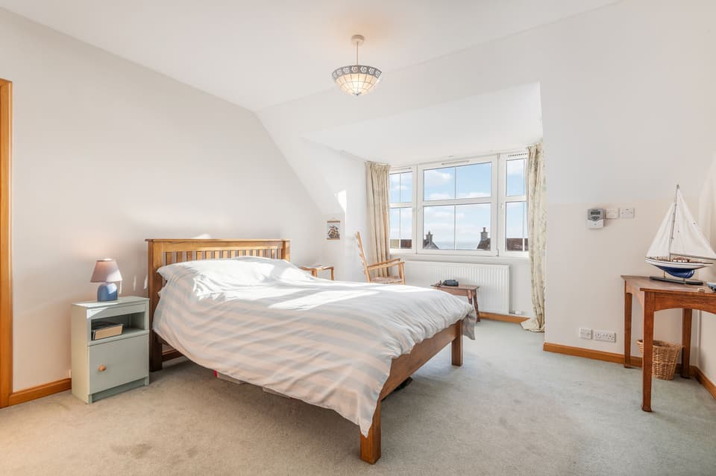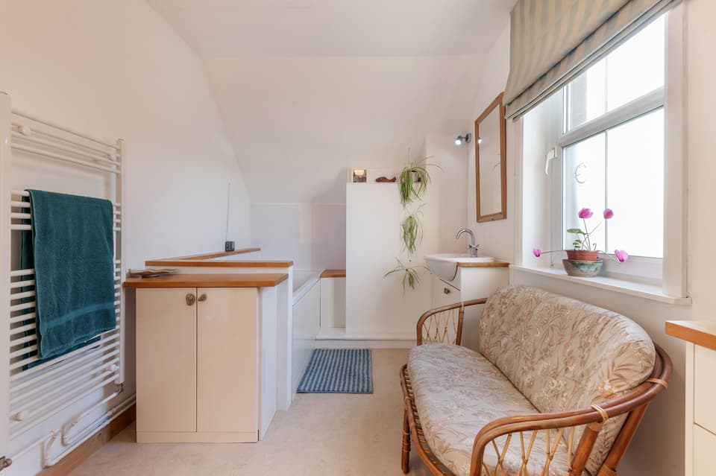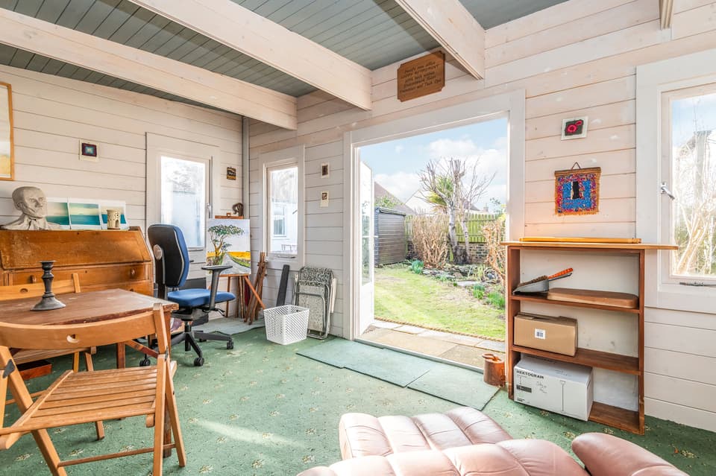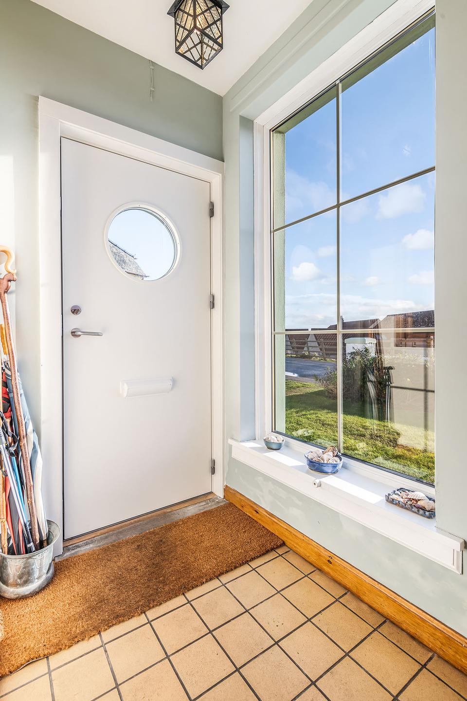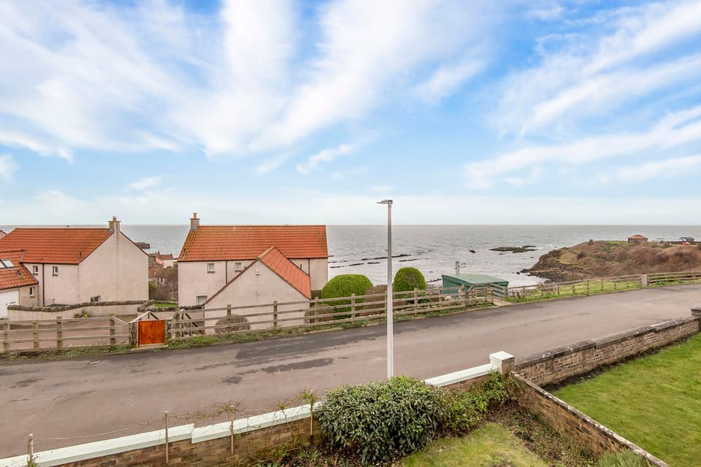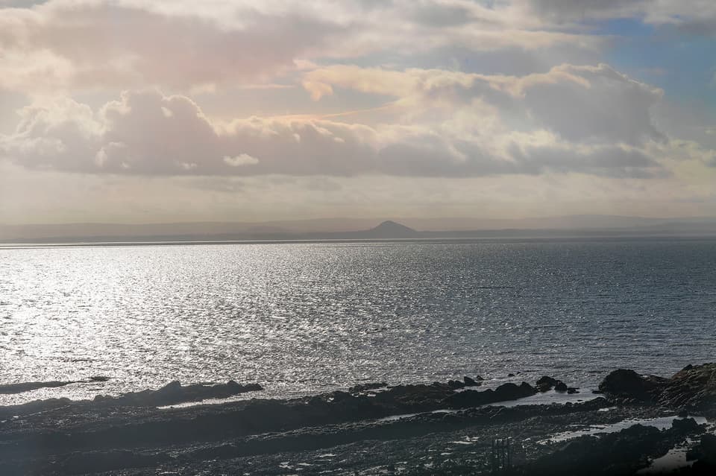3 Bedrooms, Fixed price £460,000
1 West Braes, Pittenweem, Anstruther KY10 2PS
322
Features & Description
Property Description
Situated in Pittenweem, this detached house is an impressive residence set in an elevated position overlooking the sea. The home has been thoroughly upgraded to provide very high levels of efficiency and it offers attractive interiors presented in move-in condition. Highly versatile, it is an ideal family home with 3/4 double bedrooms and 2/1 reception rooms. It further boasts generous private parking and a large rear garden, complete with an orchard and productive growing beds. The residence offers an idyllic coast and countryside lifestyle, just a stone’s throw from Pittenweem’s crazy golf course and outdoor swimming pool.
The home’s high-spec composite front door opens into a naturally-lit entrance porch and central hall, providing a delightful first impression. Light décor and quality finishings set the scene for the beautiful accommodation to follow.
The two reception rooms both enjoy southeast-facing aspects with far-reaching sea views all the way to North Berwick Law and the Bass Rock. The living room has a spacious footprint and a large picture window, making the most of the impressive panoramas. A circular window adds character, in addition to a cosy log-burning stove with a slate hearth. The room is further enhanced by a stripped pine floor and an understated palette. The dining room mirrors the living area’s aesthetic. It is well-proportioned and brightly illuminated by dual-aspect windows. It also has a feature fireplace, and can be used as a fourth bedroom, if required.
The breakfasting kitchen has spacious dimensions, providing excellent cabinet storage and downlit worksurfaces. It has a Shaker-inspired design and provides garden access. A freestanding fridge and integrated appliances (oven, gas hob, concealed extractor hood, and dishwasher) are included, with space for a washer.
The three bedrooms are all spacious doubles which continue the appealing décor found throughout, adding plush carpets for maximum comfort. The principal and second bedrooms occupy the first floor, just off a naturally-lit landing with eaves storage, whilst the third bedroom (with dual-aspect windows and a feature fireplace) is easily accessible on the ground floor. The large principal bedroom also boasts inspiring sea views, as well as a built-in wardrobe, generous eaves storage, and an en-suite.
The ground-floor family shower room is comprised of a hidden-cistern toilet, a storage-set washbasin, a quadrant shower, a towel radiator, and built-in storage. The first-floor en-suite has similar fixtures, but with a bathtub instead of a shower. It also has eaves storage and a large footprint to accommodate comfy seating.
The property has outstanding eco efficiency. It features an air source heat pump, and triple glazing to the front (and shower room) and double glazing throughout the rest of the residence. The home is draft proofed and fully insulated throughout, and the kitchen and both bathrooms are laid with Marmoleum floors. Very low running costs are achieved via a solar-panelled (PV) roof with a battery system to store and use solar energy, and utility tariffs that allow the sale of excess electricity. Solar thermal has provided 75% of the hot water.
The home is flanked by well-maintained gardens to the southeast-facing front (complete with sea views) and to the fully-enclosed rear. The latter also features a productive organic fruit and vegetable garden, as well as an apple, pear and fig orchard – all producing significant yields. The greenhouse has an established sweet grape vine, and there is also a pond and a large timber cabin that can be used as a summerhouse or creative studio. A tandem driveway and attached single garage provide private parking for three cars, with a 7kW charging point for an electric vehicle.
Extras: all fitted floor and window coverings (except living room curtains), light fittings, integrated kitchen appliances, and a fridge to be included in the sale.
Pittenweem, Fife
Nestled in the picturesque East Neuk of Fife, the charming fishing village of Pittenweem is steeped in local history and has a working harbour that dates back to 1600. The village itself is home to everyday amenities including grocery shops, galleries and craft shops, a bakery, Post Office/pharmacy, doctors surgery, a primary school, hairdressers, cafes, a restaurant, 2 pubs and a filling station. Pittenweem is an extremely popular tourist destination, and it’s easy to see why; the village’s location, hugged by rugged coastline and open countryside, gives ready access to scenic walking (including the Fife Coastal Path), running and cycling routes, a walled sea pool, and crazy golf. In addition, the village hosts the Annual Pittenweem Arts Festival exhibiting the works of local and visiting artists, many of whom are inspired by Pittenweem’s glorious coastal scenery and historic architecture. The pretty historic harbour villages of Crail and St Monans are nearby, whilst the beautiful Elie beach (with extensive watersport amenities), as well as Elie tennis and golf clubs, are just a short drive away. The nearby coastal town of Anstruther is home to a large Supermarket, award-winning fish & chip shops, and a harbour which offers idyllic summer boat trips to the Isle of May. The popular University, golf and tourist town of St Andrews is just 20 minutes’ drive from Pittenweem, and the award-winning Kingsbarns Golf Links is just seven miles away and newly opened Dumbarnie Links is close by as well. Fast road links also make for an easy car journey, of just over an hour into Edinburgh.
Read moreKey Features
Impressive detached house in Pittenweem
Living room with a log-burning stove
Dual-aspect dining room
Quality breakfasting kitchen
Three spacious double bedrooms
Modern family shower room
Air source heat pump and solar PV roof
Southeast-facing front garden with sea views
Tandem driveway and single garage
Triple & Double glazing throughout / EPC - A
- Council Tax: Band E
- Freehold
All viewings are by appointment only. To arrange a viewing call 01333 310481.




