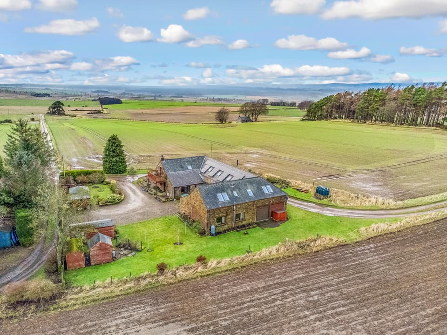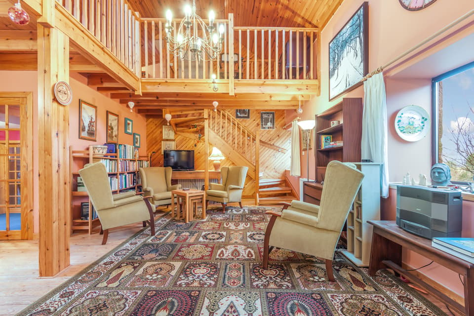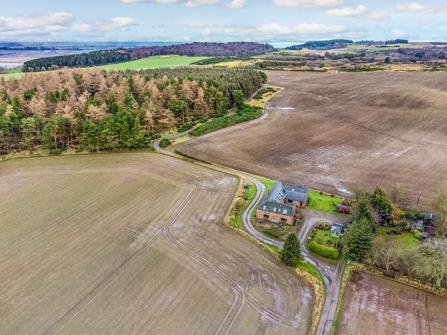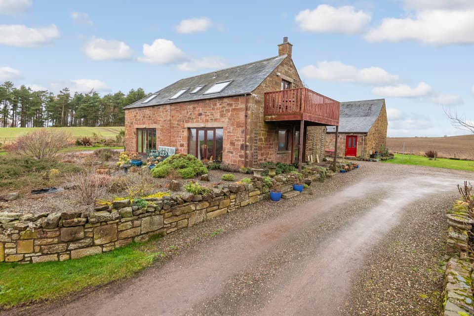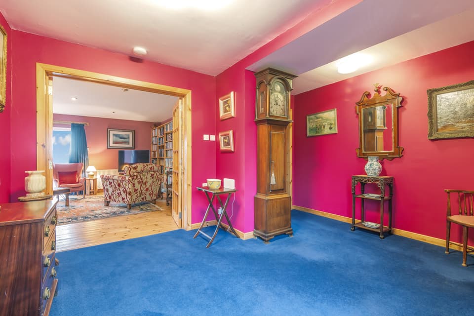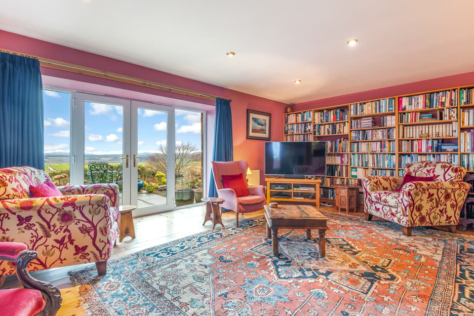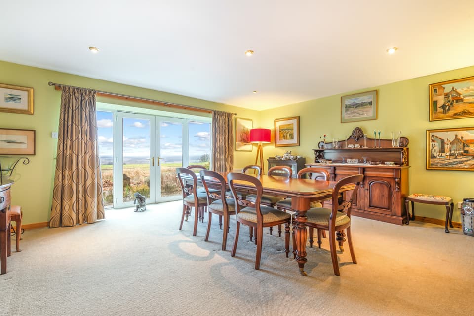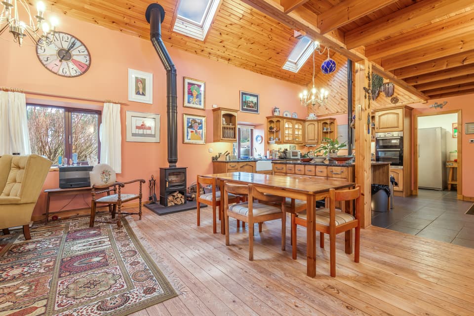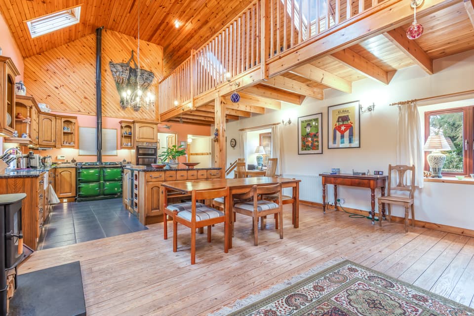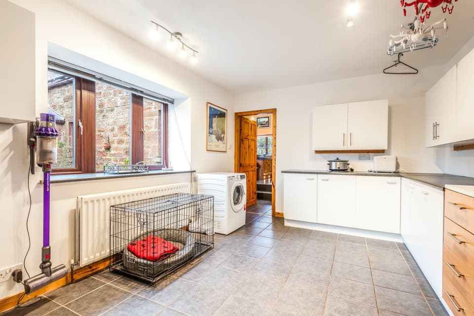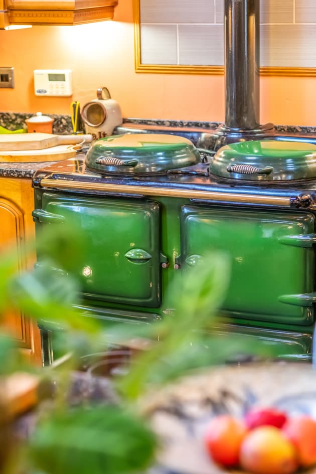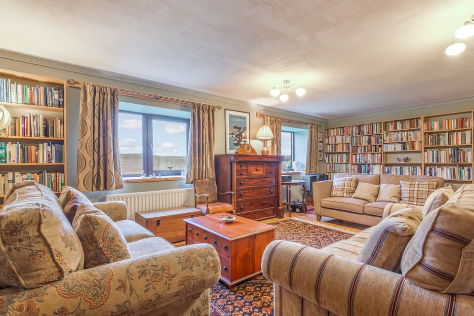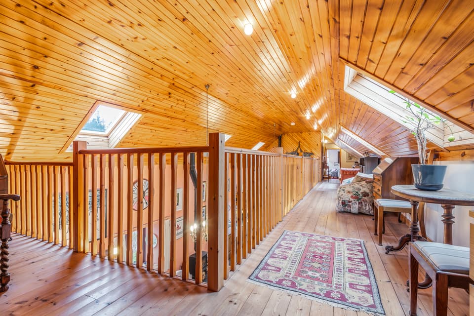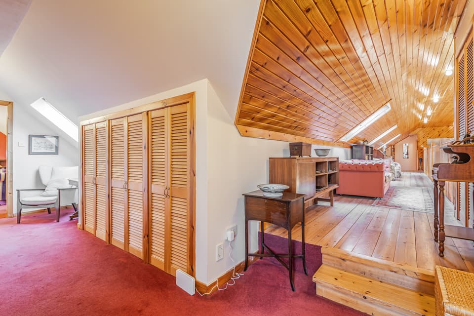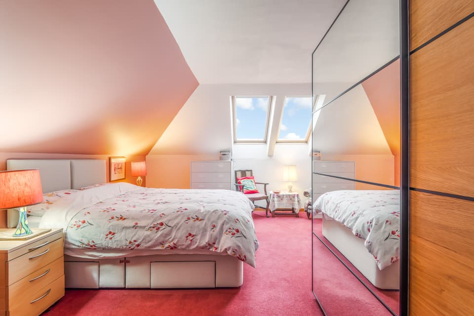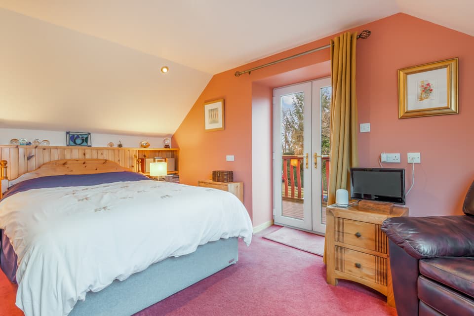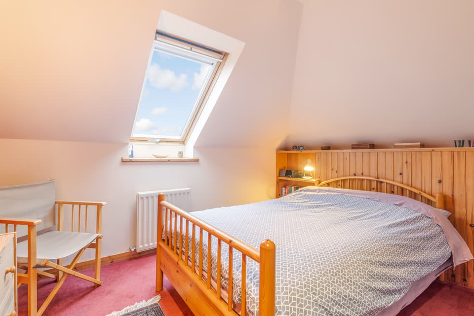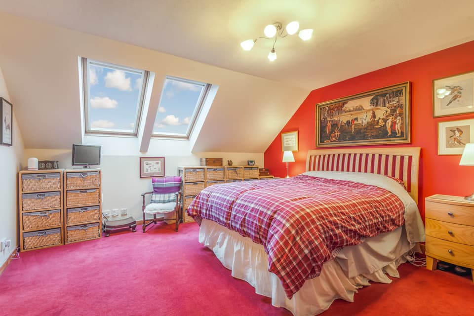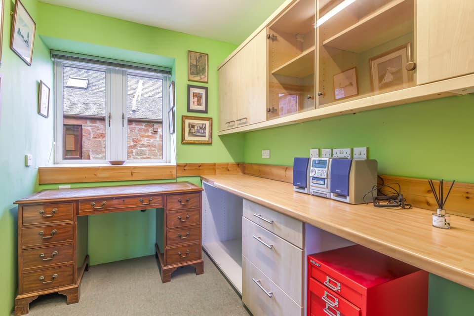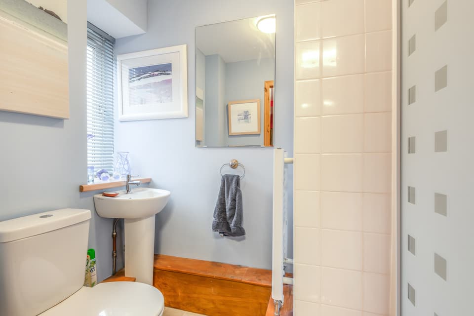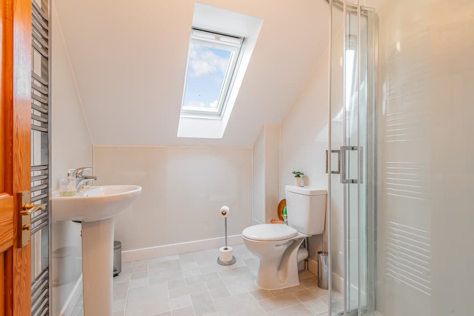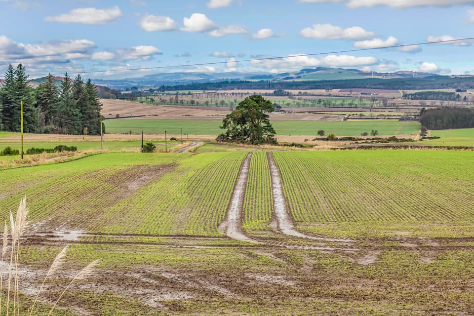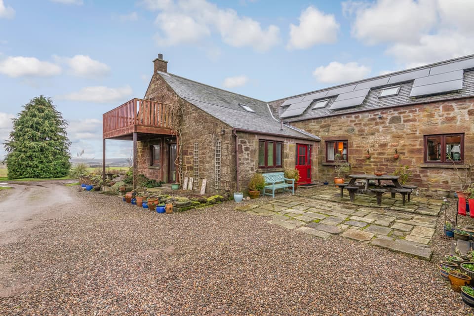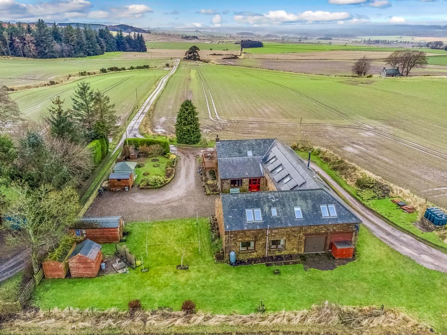6 Bedrooms, Offers Over £525,000
Strathella Steading, Farnell, Brechin DD9 6UE
643
Features & Description
Property Description
Enjoying a tranquil setting with unspoilt country views, this exclusive detached family home boasts six bedrooms with en-suite facilities, a social dining kitchen with a utility room, generous living spaces, a study, a ground-floor shower room and WC, and good built-in storage. The desirable property sits within wraparound gardens and provides ample parking with a driveway and an integral double garage.
Nestled in picturesque countryside with magnificent open views, Strathella Steading offers blissful rural seclusion less than 10 miles from the coast, with Aberdeen and Dundee accessible within an hour’s drive. Set over two floors, the detached stone- built property boasts over 5200 square feet of internal accommodation, with six bedrooms benefiting from en-suite facilities and numerous versatile areas for relaxation, entertaining, dining, and home working. Completing this charming family home are a private driveway, an integral double garage, and gardens giving way to rolling fields.
Once inside, a warmly decorated reception hall, adjoined by a shower room with a WC, leads to two of the home’s three reception rooms.
Dedicated to relaxation and formal dining, these two spacious rooms benefit from a southwest-facing aspect, delightful pastoral views, and direct garden access. The dual-aspect living room (with handsome pine flooring) leads to a home study equipped with fitted storage and workspace.
Returning through the entrance hall, you reach a sizeable multi-aspect kitchen. Brimming with character, this impressive space boasts a natural pine vaulted ceiling and a wood-floored area for dining furniture and comfortable seating set beside a homely log-burning stove. The country- style kitchen comes fitted with oak-style cabinetry and a central island paired with a deep Belfast sink, a classic range cooker, and quality granite worktops. An integrated eye-level oven and dishwasher, and a freestanding American-style fridge freezer also feature. The kitchen benefits from access to the garage, a walk-in pantry, and a large fitted utility room (with space for white goods) adjoining a WC and a boot room leading outside. Also reached from the utility room is the third versatile reception area, a generous pine-floored drawing room.
From the kitchen, wooden stairs lead up to a galleried landing with a statement pine-panelled ceiling and multiple skylights. The landing provides flexible additional living space and access to plentiful built-in storage, including a large store.
Accessed from the landing are five double bedrooms and a large single bedroom. The principal suite includes a bathroom, a second double is coupled with fitted storage and an en-suite shower room, and the four remaining bedrooms share Jack-and-Jill shower rooms between two rooms.
The principal suite includes a bathroom, a second double is coupled with an en-suite shower room, and the four remaining bedrooms share Jack-and-Jill shower rooms.
Outside, the gardens feature neat lawns, landscaped planting, seating terraces, multiple sheds, and a summer house. A generous driveway and an integral double garage provide private parking.
Extras: Included in the sale are all fitted floor and window coverings, light fittings, and integrated/freestanding kitchen appliances.
Strathella Steading lies a short drive from Brechin. This desirable town is brimming with charming history whilst also serving the need of modern living with good local amenities. These include a selection of independent outlets and big- brand supermarkets, a bank, a Post Office, a library, and medical services, as well as restaurants, pubs and takeaways. The town’s historic cultural attractions include a museum, the restored 4-mile single-gauge Caledonian Railway, and an ancient cathedral, which in past times gave Brechin city status. The town also boasts public parks, a golf and sports clubs including Glebe Park stadium home to Brechin City FC, and a Community Campus leisure centre. The latter hosts a swimming pool, a health suite, a sports hall and gym, a fitness suite with a varied programme, outdoors pitches and a rock-climbing wall., as well as a theatre. A selection of nurseries and primary schools, and a high school provide local education, with independent schooling offered at nearby Lathallan School. Brechin is served by good bus links and mainline train services are available at nearby Montrose, whilst Dundee airport is 45 minutes’ drive away and provides flights to London and other major UK cities.
Read moreKey Features
Substantial detached family home
Reception hall with shower room/WC
Living Room; Dining Room
Generous drawing room
Country-style dining kitchen with family area and pantry
Six Bedrooms
En-suite bathroom and jack & jill shower rooms
Fitted home study
Oil CH; DG
Gardens with summer house; Double garage
All viewings are by appointment only. To arrange a viewing call 01241 876633.

