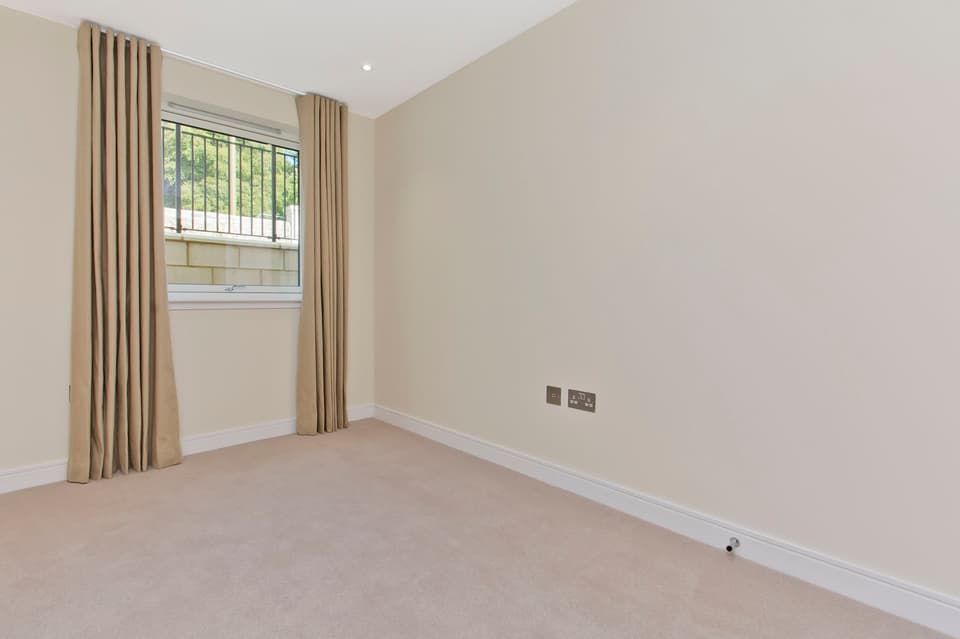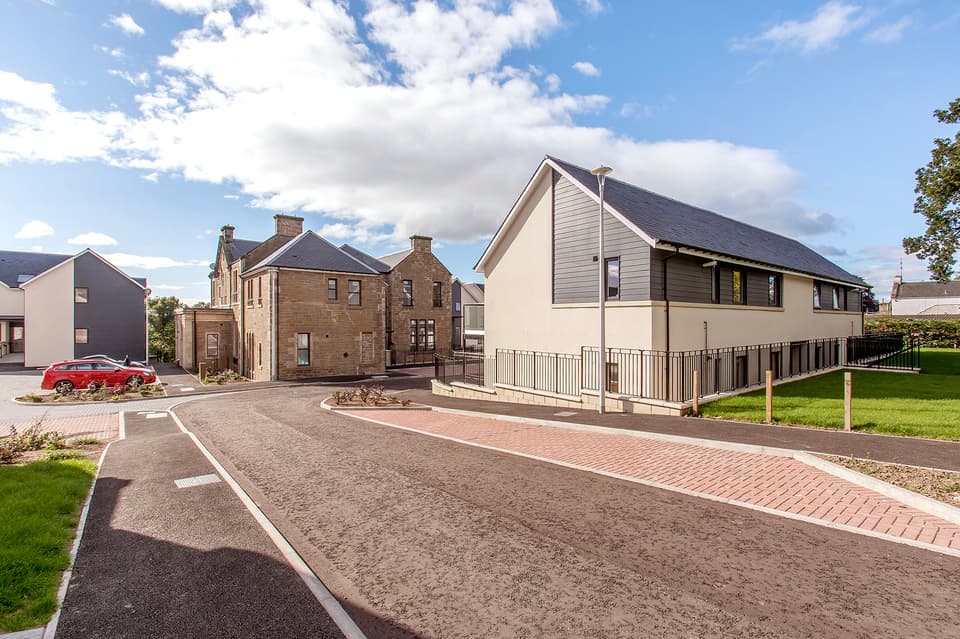3 Bedrooms, Fixed Price £299,995
Plot 2 , Armitstead Monifieth Road, Broughty Ferry DD5 2RF
321
Features & Description
Property Description
***Limited Time Only***
PLOT 2 MASSIVE PRICE REDUCTION INCENTIVE
REDUCED FROM £320,000 TO £299,995
VIEWING HIGHLY RECOMMENDED
Thorntons are pleased to offer to the market a three-bedroom ground floor apartment which forms part of the prestigious Armitstead development located on the Monifieth Road, Broughty Ferry.
Set within the enclosed grounds the apartment forms part of a residential block of four dwellings. Armitstead consists of twenty-six prestigious quality built homes comprising of two detached newly built houses, eighteen new build apartments, a refurbished gate house and five generously proportioned south facing townhouses which have been created within the footprint of Armitstead House.
Apartment plot two is located on the ground floor within a newly built building comprising of four south facing apartments. It features three-bedrooms, master with an en-suite shower room, a lounge, ‘Nolte’ fitted Kitchen with integrated appliances. Underfloor heating is provided by gas fired boiler, there are solar roof panels a high levels of insulation, double glazed windows and patio doors. The kitchen is complete with integrated hob, oven extractor and a fridge freezer. There are extensive communal garden grounds and each apartment has a designated car parking space which is in close proximity to the lounge patio doors and the secure main door entrance to the apartment block.
Armitstead is ideally located for straightforward access to the centre of Broughty Ferry which offers a wide selection of shopping outlets, restaurants, cafes and pubs. There is a railway station for short commutes to Dundee, Edinburgh and Aberdeen or further afield to London. Dundee City centre offers a wider selection of retail and shopping outlets. Dundee is well connected to all parts of the UK by means of road, rail, air and sea and is linked to North Fife by means of the Tay road and rail bridges.
Factoring fees are payable monthly for all communal ground maintenance, cleaning of common stairwell and includes buildings insurance.
All viewings are by appointment only, to arrange a viewing please contact Thorntons new Build Team on 01382 200099.
Important Notice: These sale particulars were prepared on the basis of information provided to us by our clients and/or our local knowledge. Whilst we make every reasonable effort to ensure that they are correct, no warranty or guarantee is given and prospective purchaser should not rely upon them as statements or representations of fact. Furthermore, neither Thorntons LLP or its partners or employees assume any responsibility therefore. In particular: Any photographs included in these particulars are for general information some images maybe computer generated and are for illustration purposes only any descriptions, measurements or dimensions quoted are approximate only and references to conditions, planning permissions, services, usage, construction, fittings & fixtures and moveable items are for guidance only.
Factor Fees :- Block A - £120.09: Blocks B1 & B2 - £130.73: Main House - £128.30
Reservation Fee - £2,000
Rooms
- Hall: Accessed from communal hallway which has main door secure entry system, inset spot lighting, storage cupboard.
- Lounge Dining : 3.85m x 4.54m (12' 8" x 14' 11") South facing room with sliding double glazed door to private seating area and car park
- Kitchen: 2.5m x 3.15m (8' 2" x 10' 4") 2.50m x 3.15m (8' 2" x 10' 4") Access from the lounge/Dining Room, 'Nolte' fitted kitchen units with integrated kitchen appliances
- Master Bedroom: 3.3m x 3.3m (10' 10" x 10' 10") Double bedroom including mirror fronted sliding door wardrobe and en-suite shower room
- Bedroom 2: 3.17m x 3.61m (10' 5" x 11' 10") Double south Facing bedroom, built in wardrobe with mirror sliding doors
- Bedroom 3: 2.13m x 3.3m (7' 0" x 10' 10") Good sized single bedroom
- Bathroom: 3 pc suite with shower and screen over the bath, window.
Key Features
EPC - B Rating
Prestigious Development close to central Broughty Ferry
Nolte fitted kitchen unit
Quality finishes throughout
Main Door Security System
Designated Car Parking Space
South facing communal enclosed gardens & grounds
Gas underfloor heating
3 Bed new build apartment
All viewings are by appointment only. To arrange a viewing call 01382 200099.














