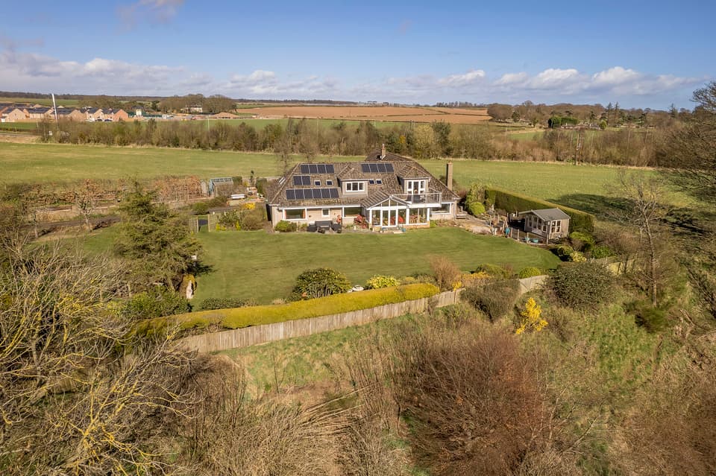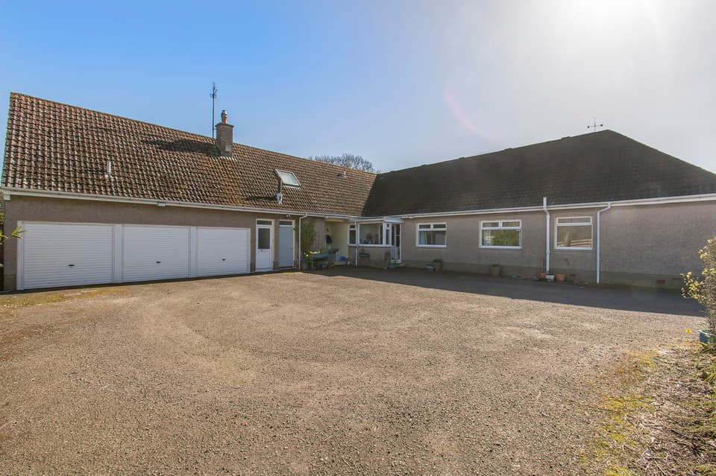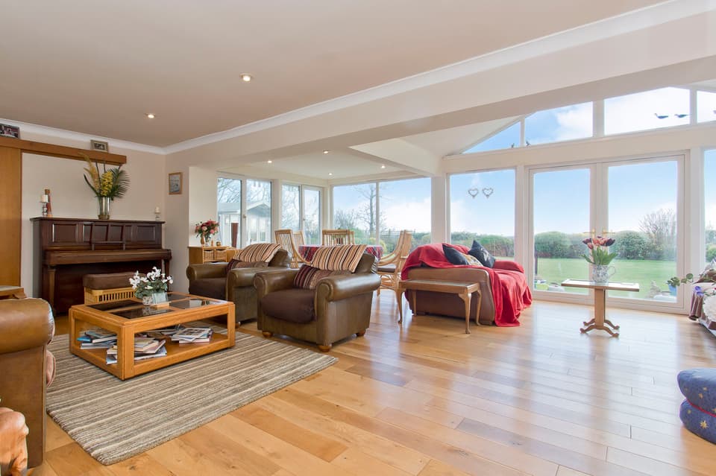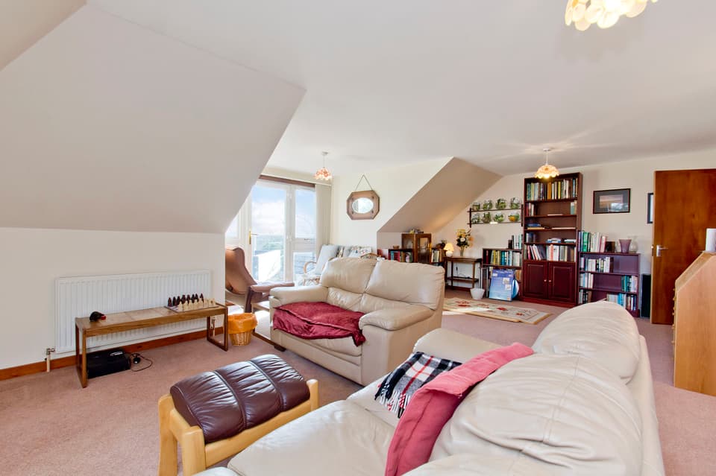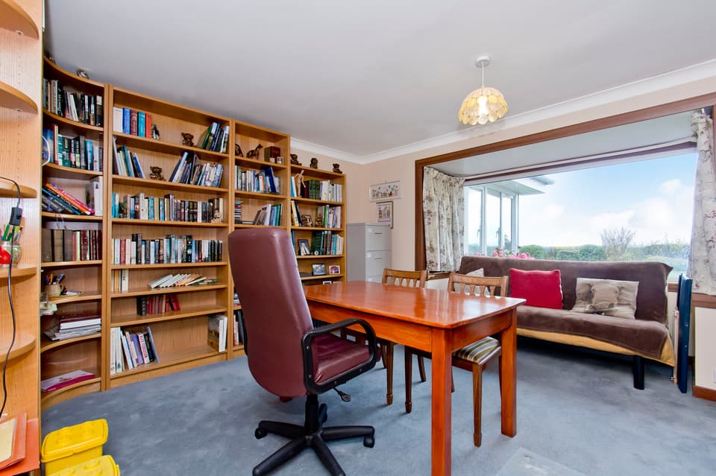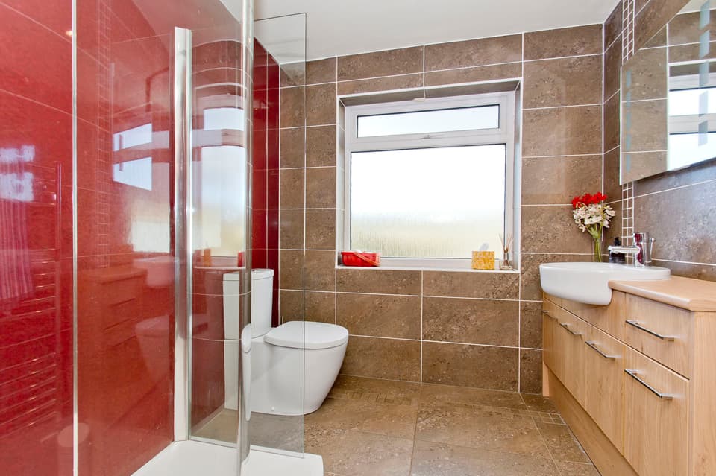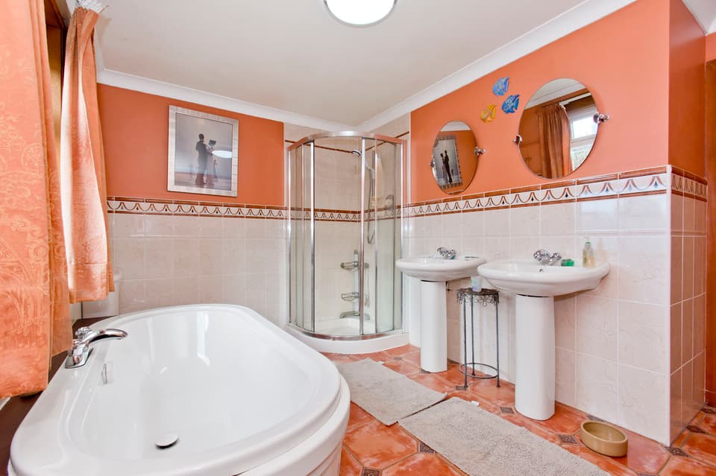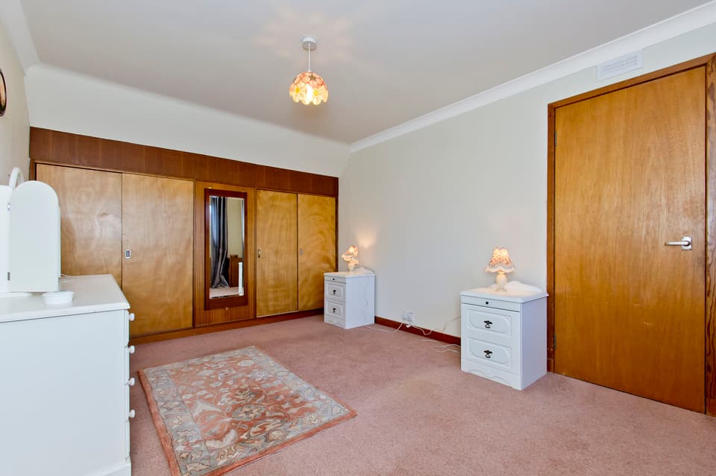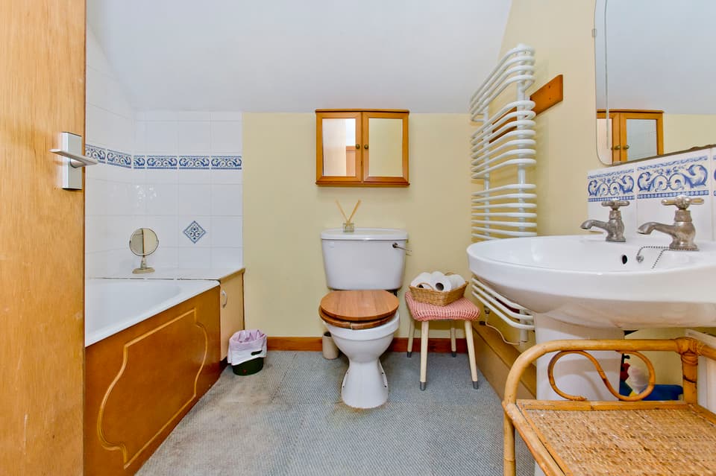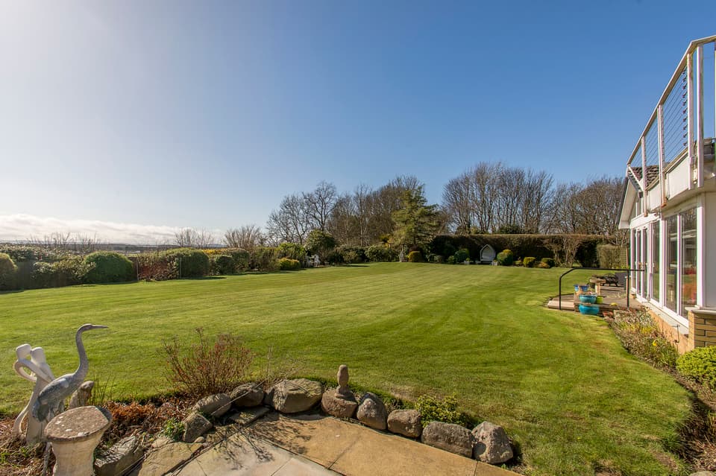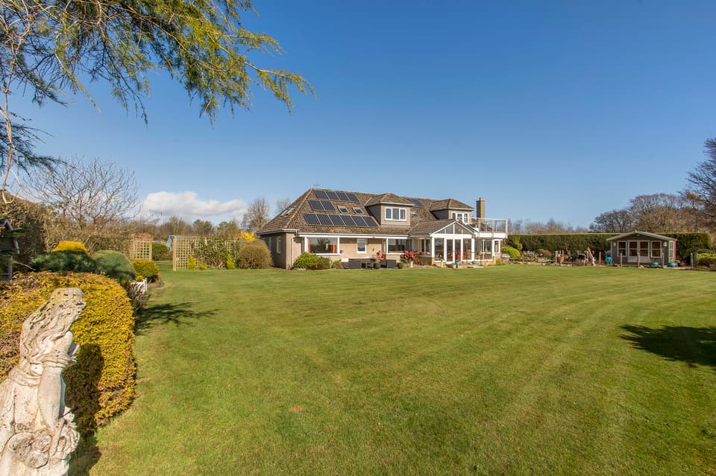7 Bedrooms, Offers Over £549,000
Greenlaw, Barry, Carnoustie DD7 7RL
745
Features & Description
Property Description
This rarely available detached country house is a substantial five-bedroom residence with a self-contained two bedroom annexe, providing unrivalled flexibility and a wealth of accommodation offering excellent potential for family support or the holiday rental market. Providing a picturesque country and coastal lifestyle, the exclusive home comes complete with spectacular views. It is located on the edge of Carnoustie, and is within easy reach of the town’s excellent amenities, schools, and transport links, as well as the world-class golfing facilities and idyllic beaches. A new development is being built in the nearby surrounding area, raising the locale further with minimal impact on the property’s idyllic sense of seclusion and picturesque views.
Greenlaw has a wonderfully scenic approach through its private gardens. The front door opens into a bright entrance porch, leading through to a spacious reception hall with generous built-in storage. It is a fantastic introduction, which provides a hint of the sizeable accommodation to follow.
With five reception rooms to choose from, homeowners have an incredible amount of space to play with. On the ground floor, there is a multi-aspect sitting room with a built- in log burner, a formal dining room with a serving hatch to the kitchen, and the sociable heart of the home: an open-plan sunroom and living room, which forms a stylish centrepiece. This exceptional space is enhanced by neutral décor and a solid oak floor, as well as generous multi-aspect windows and a double-height apex ceiling. It also has French doors to the garden for summer entertaining.
The first floor hosts two additional reception rooms: another sitting room, with dual- aspect windows, and, a substantial gym/games room that has impressive dimensions for a wide range of endeavours. Extending off the sitting room, there is also a south- facing roof terrace with the most incredible views stretching over the countryside to the sea.
The dining kitchen has a generous footprint to accommodate a large table and chairs, alongside a well-appointed range of cabinets and worksurface space. It is brightly illuminated and equipped with two built-in cupboards. A neighbouring utility room provides a discreet space for laundry.
Excluding the annexe, Greenlaw has five main double bedrooms, yet with the wealth of reception areas on offer, it is easy to increase that number further, if needed. All the bedrooms are spacious and airy, and all four ground-floor bedrooms come with built-in wardrobes too. The large principal suite further boasts a south-facing box bay window and a dressing room, which has additional wardrobe storage and access to a Jack-and-Jill bathroom. There is also a private office as well, which could be used creatively such as a nursery.
Located on the ground floor, the home has a modern three- piece shower room and a Jack-and-Jill-style bathroom, which connects to the hall and principal bedroom. The bathroom has a five-piece suite, incorporating two pedestal washbasins, a toilet, a double-ended bath, and a step-in quadrant shower. Furthermore, there is a WC by the entrance and two additional bathrooms on the first floor within the self-contained annexe.
For year-found comfort, the property and annexe both have oil central heating and double-glazed windows. A solar-panelled roof provides additional efficiency as well.
Part of the home also features a self-contained, first-floor annexe, which has its own private entrance at ground level. It is comprised of a spacious living room, a fitted kitchen (with an integrated oven and electric hob), two double bedrooms, and two bathrooms; plus, it has generous built-in storage too. It is perfect for guests, independent family members, and for the holiday rental market. Conveniently, the annexe can also be accessed from the first floor, allowing the facilities to be used by the entire property as well.
The landscaped wraparound gardens offer outstanding privacy and, like the home itself, an abundance of space to enjoy. The main garden incorporates a vast manicured lawn with a south-facing aspect, a summerhouse, mature planting, and a patio and decked area for alfresco dining.
Furthermore, there is a separate vegetable growing garden with a greenhouse and shed. Ideal for the whole family, the gardens provide a true outdoor haven. There is also external storage and a coal shed. Comprehensive parking is assured thanks to an integrated triple garage and a large multi-car driveway.
Extras: all fitted floor and window coverings and light fittings to be included in the sale. All white goods are available by separate negotiation.
With its foundations in local agriculture and the textile industry, this Angus town, founded in the 18th century, latterly found popularity as a Victorian seaside resort. In the last few decades, it has developed into an ideal spot for commuters. The town itself enjoys excellent local amenities including supermarkets, shops, cafés and restaurants, banking and a medical practice, in addition to primary and secondary schooling. A short drive away, the vibrant city of Dundee boasts a full range of high street outlets and a cultural hub, with museums including the world- renowned V&A Dundee. In addition to the championship course (regarded as amongst the toughest in the world) this stretch of east coast is well-known for its outstanding golf courses. The town is surrounded by the beautiful Angus countryside, and its coastal setting offers a wonderful seaside lifestyle, with a promenade, leisure centre, sports facilities and play area, and walks along long stretches of beach in the local area. The town benefits from excellent road links and a train station, with a direct service along the coast to Dundee, making it very well connected not only to the city, but also the surrounding area.
Read moreKey Features
Expansive detached house covering 5,996 sq. ft
Includes a two-bedroom self-contained annexe
Home Report Value £575,000
Stunning countryside location by Carnoustie
Five Reception Rooms
Generous, well-appointed dining kitchen; Utility
Seven Bedrooms
South-facing roof terrace with country view
Substantial gym/games and leisure room
Oil CH; DG; Solar-panelled roof for efficiency
All viewings are by appointment only. To arrange a viewing call 01241 876633.

