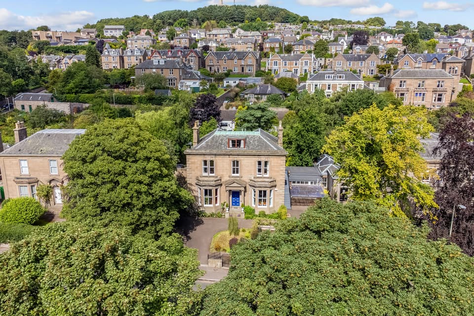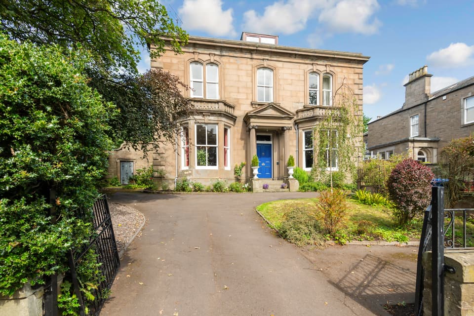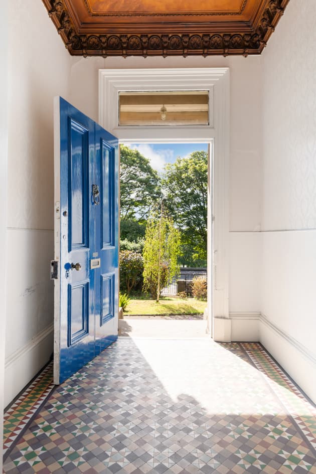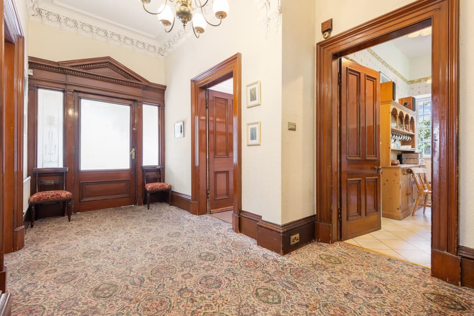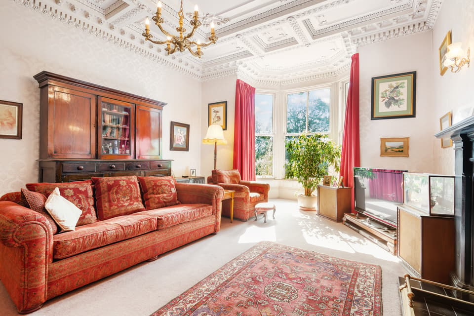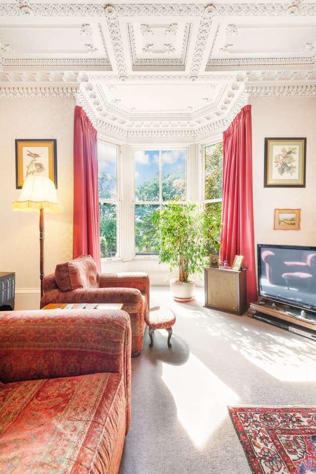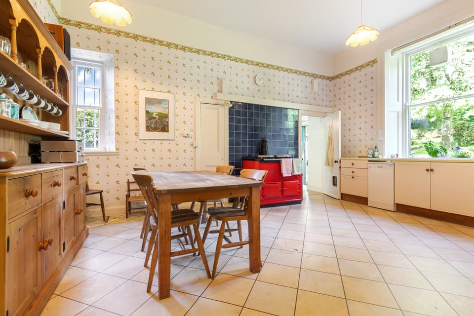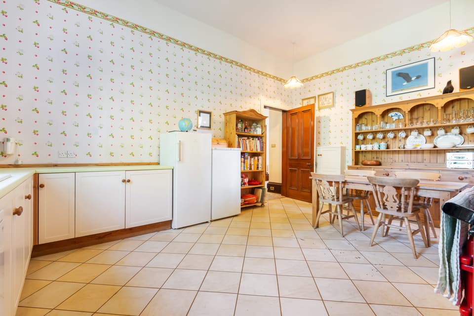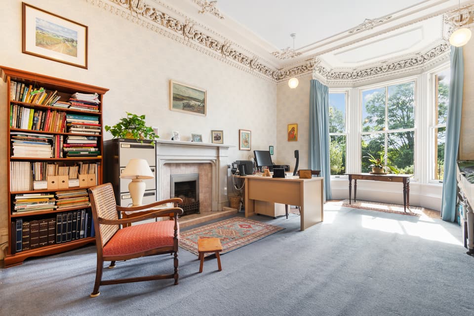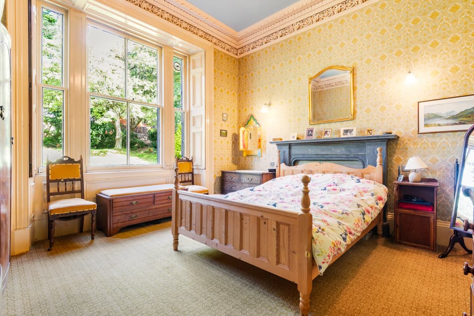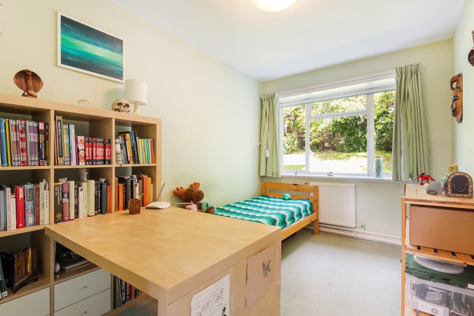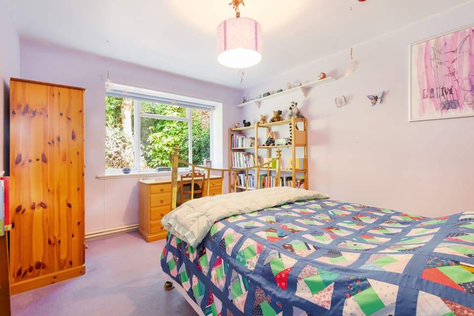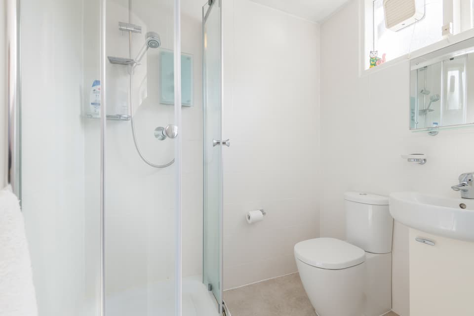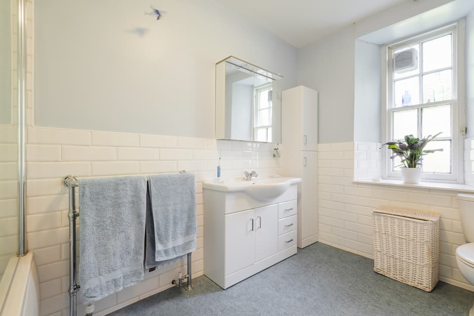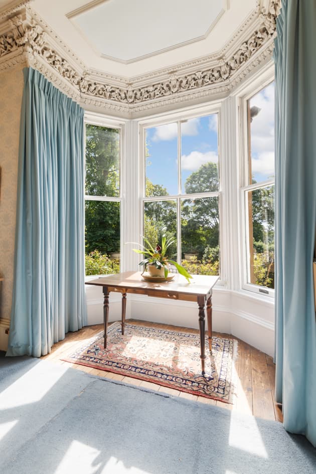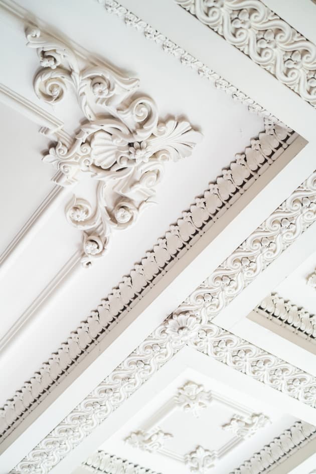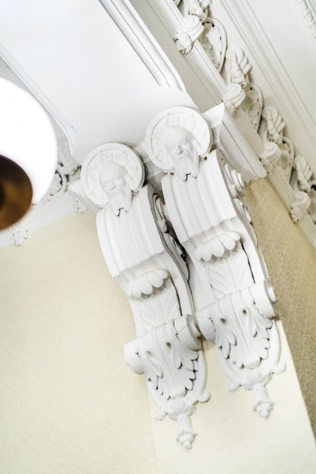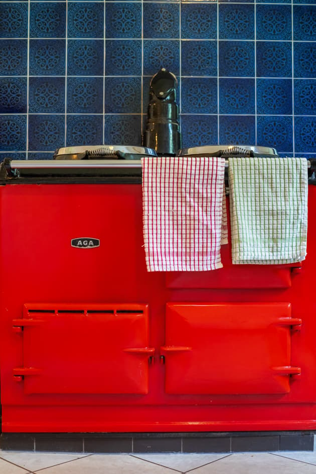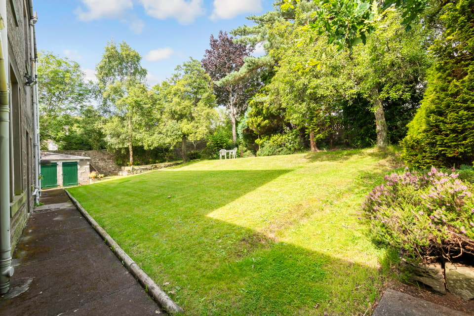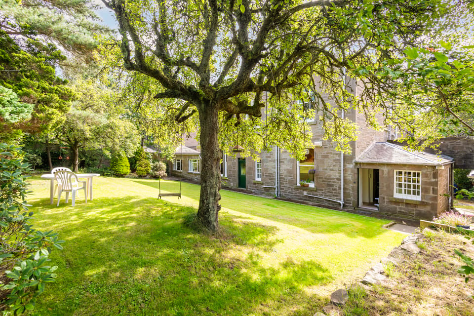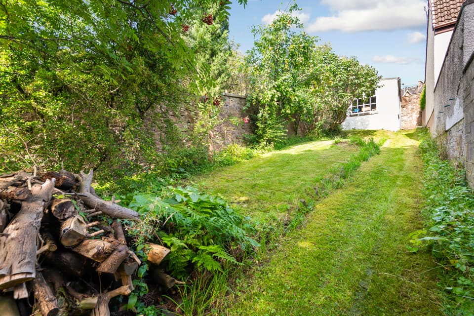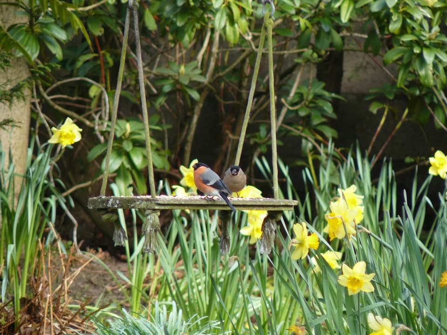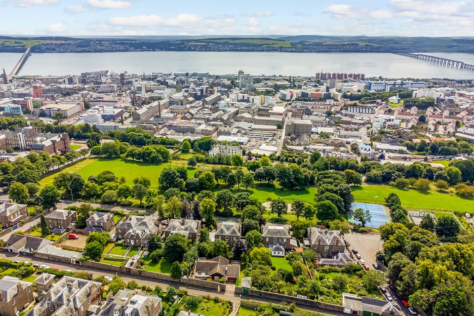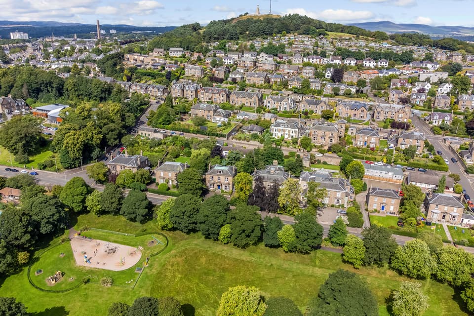3 Bedrooms, Offers Over £300,000
12 Dudhope Terrace, Dundee DD3 6HG
322
Features & Description
Property Description
Covering over 2,764 square feet, this main-door ground-floor apartment in Dundee is a substantial three/four-bedroom residence, which forms part of a stunning B-listed Victorian villa (circa 1860).
Set beside Dudhope Park in the Law Terraces conservation area, this rarely available ground-floor apartment has a sought-after position in Dundee, set within easy reach of the city centre. The exclusive main-door property forms part of a B-listed nineteenth-century villa, boasting expansive rooms with impeccably high ceilings and impressive period features. It offers versatile configurations for the new owners, providing three/four double bedrooms and two/one reception rooms. The south-facing home also features generous private parking and beautiful mature gardens.
Entrance – A grand welcome to a substantial apartment
Instantly impressive, the traditional building has an attractive symmetrical façade, with the home’s private front door flanked by Roman-style Ionic columns. Inside, a broad vestibule, with a Victorian tiled floor, ensures a warm welcome, leading into a reception hall that provides a glimpse of the accommodation to follow.
Reception rooms – Two expansive reception rooms with lavish period features
The living room immediately catches the eye with its expansive footprint and wealth of period details. Here, a south-facing bay window ensures a light-filled ambience, whilst the ceiling’s incredible plaster frieze draws attention to the lofty proportions. Elegant and inviting, this room is further enhanced by a feature open fireplace, framed by an imposing marble mantelpiece. A second reception area mirrors the living space in its significant proportions and period details, including a south-facing bay window, elaborate cornice work, and a feature open fireplace. This area is well-suited for use as a drawing room or as a formal dining room. If required, it could alternatively be used as a fourth double bedroom.
Kitchen – A spacious dining kitchen for family meals
In the dining kitchen, a spacious footprint affords ample room for a table and chairs, with plenty of space leftover for additional storage solutions. It is fitted with base cabinets and generous worksurfaces, all arranged in an L-shape. It comes with an Aga cooker and room for additional freestanding appliances. Plus, a neighbouring utility room provides garden access and a larder.
Bedrooms – Three double bedrooms with generous floorspace
The three bedrooms are all generous doubles that accommodate an excellent choice of bedside furnishings, including study areas and seating. The principal bedroom, with the largest footprint, is decorated in classic wallpaper redolent of William Morris interiors. The traditional-inspired look is further complemented by period details, from another handsome feature fireplace, to highly ornate cornicing, and large sash windows with working original shutters. Meanwhile, the two remaining bedrooms are both lightly decorated; they are located just off a side hall, providing two double-door storage cupboards.
Bathrooms – A modern bathroom and shower room
Conveniently located by the bedrooms, the home is completed by a large bathroom and a separate shower room, both of which are equipped with modern three-piece suites. The bathroom also has an overhead shower and a towel radiator.
For year-round comfort, the property has gas central heating, alongside traditional windows for a flood of natural light.
Garden & Parking – Manicured gardens and secure parking
The home benefits from beautiful private gardens and secure parking. There is an easy-to-maintain front garden/gated driveway, providing extensive parking in addition to a private single garage. There is also a fully-enclosed rear garden, which is perfect for families. Laid with a sweeping lawn, it is backed by mature trees, and enjoys excellent privacy and fantastic external storage; plus, it captures lots of sun throughout the day.
Extras: all fitted floor and window coverings, light fittings, and an Aga cooker to be included in the sale. A fridge, freezer, dishwasher, and washing machine may be available by separate negotiation.
Area
Scotland’s fourth largest and notably sunniest city, Dundee lies on the east coast, on the Firth of Tay estuary, and was recently voted by the Sunday Times as one of the top twelve places to live in Britain. A historic port and now a UNESCO City of Design, Dundee is brimming with culture; boasting a regenerated waterfront with two nautical museums (RRS Discovery, Captain Scott’s Antarctic expedition ship, and the 19th-century warship, HM Frigate Unicorn) and the architectural triumph of the newly opened V & A Dundee, Scotland’s first design museum. Further museums, arts centres and theatres can be found across the city, along with a vibrant array of bars and restaurants. A wildlife centre, cinemas and excellent sports and leisure facilities are also on offer. Largely walk-able, Dundee provides a delightful and convenient shopping experience, hosting a wide selection of high-street retail outlets, shopping centres (one with a large public library) and supermarkets. The city provides education at all levels, with private and state institutions and one of the UK’s leading universities. Major road and rail links connect Dundee to the rest of Scotland and further afield, whilst Dundee airport also offers flights to London City Airport
Read moreKey Features
Expansive ground-floor apartment
Covering over 2,764 square feet
Part of a B-listed Victorian villa
In the Law Terraces conservation area
Impressive period features
Private main-door entrance
Vestibule and reception hall
Living room with a bay window
Drawing/formal dining room with a bay window
Spacious dining kitchen
All viewings are by appointment only. To arrange a viewing call 01382 200099.

