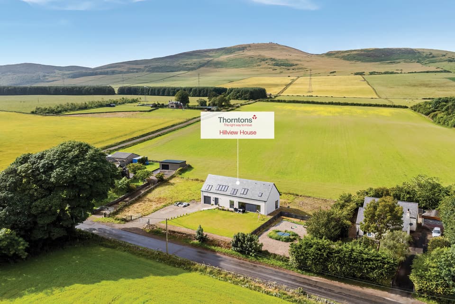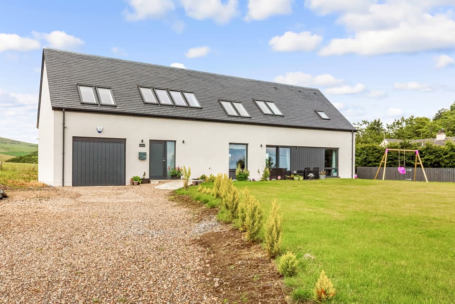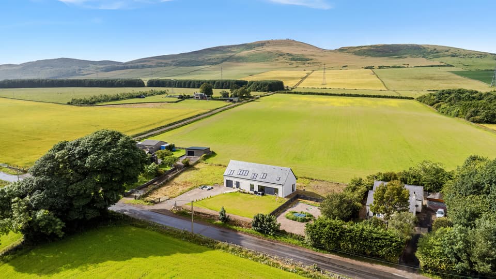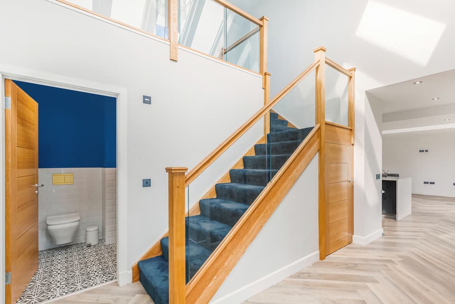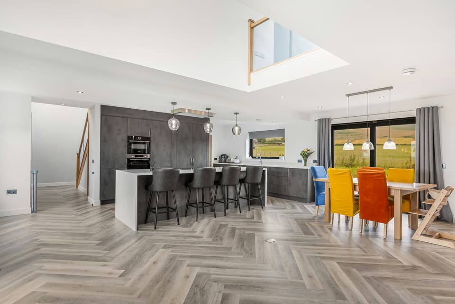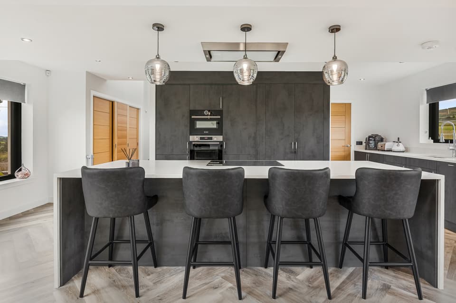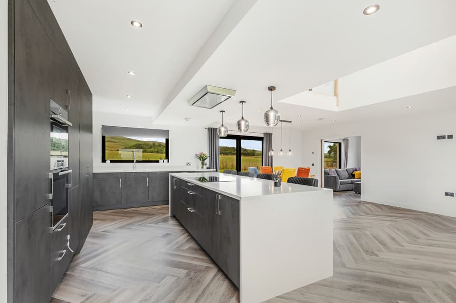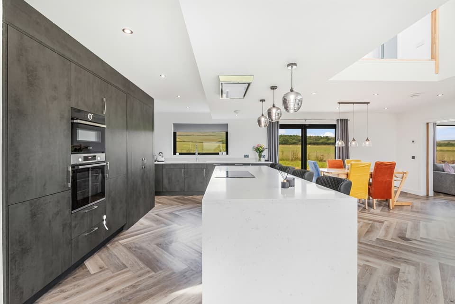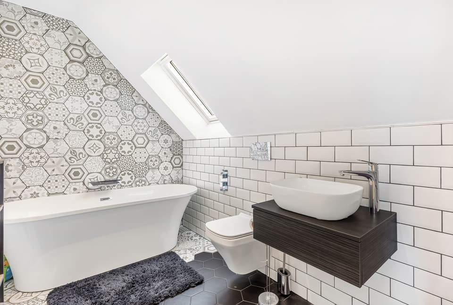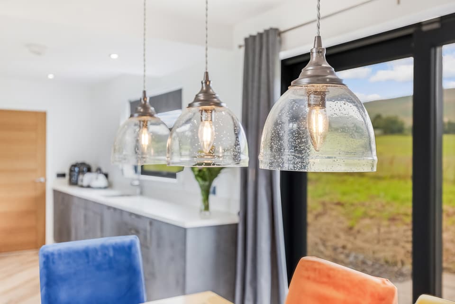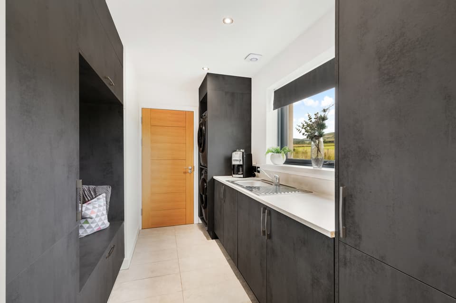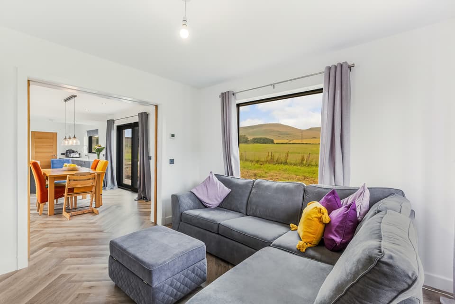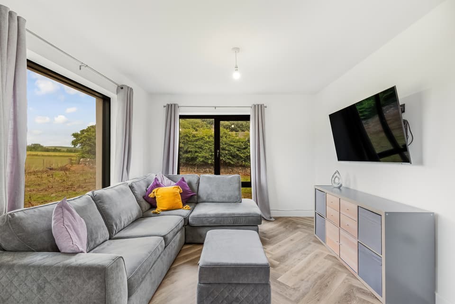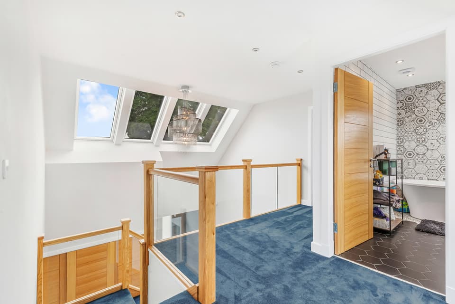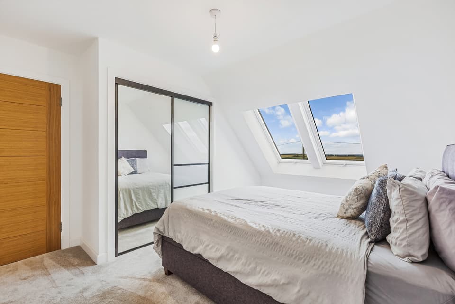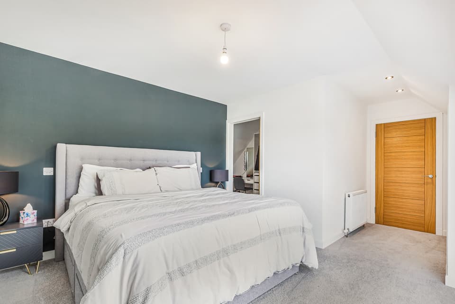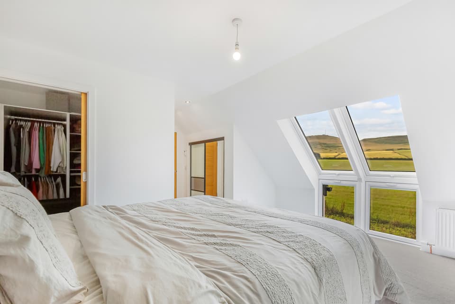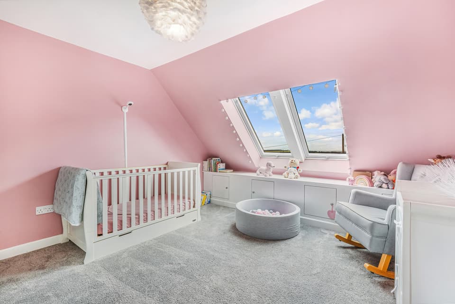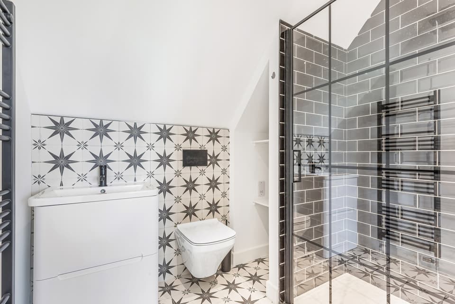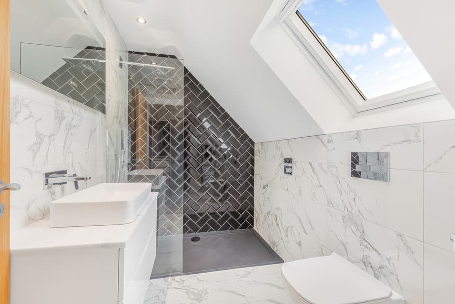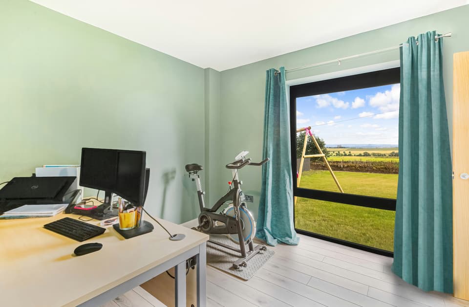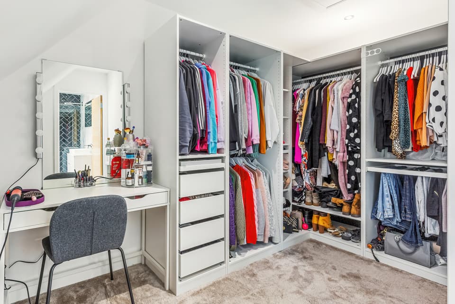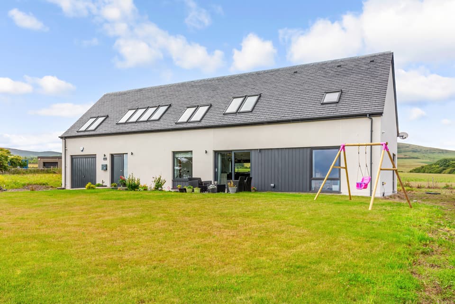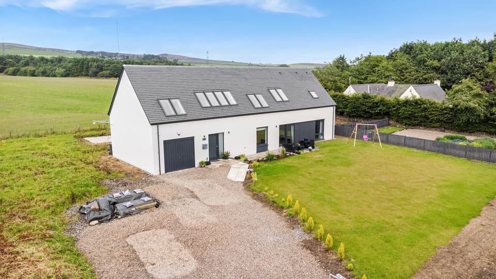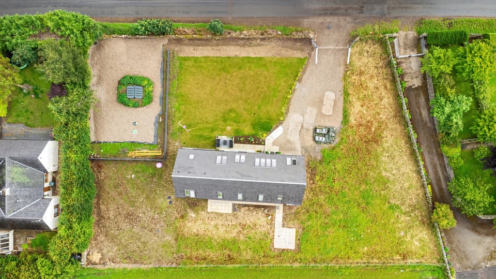4 Bedrooms, Fixed Price £450,000
Hillview House, Tealing, Dundee DD4 0RF
431
Features & Description
Property Description
Occupying a generous plot in a desirable, rural location near Tealing, this exclusive, architect-designed detached house (completed in 2022) has been built to a high specification and boasts four bedrooms, extensive living space, three bathrooms, and a separate WC, plus vast gardens and excellent private parking, including an integral garage.
Boasting a sought-after, rural location near Tealing, this four-bedroom, three-bathroom, architect-designed detached house would be perfect for those looking to fully immerse themselves in the rural lifestyle, whilst still enjoying modern comforts with contemporary fixtures and fittings. The home has been finished to an exceptional standard, designed with family life in mind, and is presented with stylish interiors, generous living space, spacious rooms with some double-height spaces, vast gardens, and extensive private parking.
Entrance – Welcome to Hillview House
A welcoming reception hall invites you into the home, offering the first glimpse of the immaculate interiors to follow and housing excellent built-in storage alongside a useful WC.
Kitchen/dining/living room – Wonderful family and entertaining space
The hall flows openly into the heart of the home: the open-plan kitchen, dining, and living room. Offering a wonderful open floorplan, perfect for family life and entertaining alike, the room provides space for a choice of dining and lounge furniture, with wide patio doors to either side capturing natural light throughout the day and opening onto the front and rear gardens.
The Ponnighaus German kitchen is exceptionally well-appointed with slate grey cabinets, vast quartz worktops, and a central breakfasting island with seating for four, catering for morning coffee, busy weekday breakfasts, and socialising while cooking. A selection of high-quality appliances is neatly integrated, contributing to the modern finish, and comprises an induction hob, a ceiling-mounted extractor fan, an oven, a combination oven, a fridge/freezer, and a dishwasher. The kitchen also features a walk-in pantry and is supplemented by an adjoining utility/boot room (with garage access), offering excellent coat and shoe storage, a laundry chute from the upper floor, and a discrete space for laundry appliances.
Family room – Flexible extra reception area
The light-filled, dual-aspect family room is adjoined to the kitchen/dining/sitting room via clever pocket doors, opening up to allow a more flowing floorspace, or closing for privacy. The family room could lend itself to a variety of uses, including a relaxed lounge area, a children’s play room, a music/hobby room, or a home office.
Bedrooms – Spacious and tranquil sleeping areas
The home’s four double bedrooms continue the standards of the preceding accommodation, all presented with tasteful, modern décor. Three are on the first floor, accessed via a galleried landing (overlooking the living area and hall), with the fourth on the ground floor and offering further flexibility to be used as a home office or a gym, depending on the new owner’s needs. The first-floor bedrooms are all carpeted for optimum comfort underfoot and accompanied by large built-in wardrobes. The principal bedroom boasts a large dressing room leading to an en-suite shower room, with the second bedroom also supplemented by its own en-suite shower room.
Bathrooms – Stylishly appointed washrooms
In addition to the two en-suite shower rooms, the home accommodates a family bathroom, with all three beautifully appointed and chicly styled. The principal bedroom’s en-suite comprises a deluxe walk-in enclosure with a rainfall showerhead, a basin atop a vanity unit, and a concealed-cistern WC, with the second bedroom’s washroom featuring a large cubicle, a WC-suite, vanity storage, a tall towel radiator, and shelved storage. Finally, the family bathroom comprises a freestanding bathtub, a basin set on a vanity unit, and a floating WC.
The home is kept warm by an air-source heating system, with underfloor heating on the ground floor, and the windows are triple-glazed downstairs and double-glazed upstairs.
Externals and parking – Extensive gardens and excellent private parking
Externally, the house is set on a vast plot extending to half an acre, offering generous wraparound gardens that enjoy lovely all-day sunshine. The gardens are predominantly laid to lawn, with patio areas for alfresco dining furniture and barbecues. Excellent private parking is provided by a multi-car driveway and an integral single garage with an electric door.
Extras: all fitted floor coverings, window blinds, light fittings, and integrated kitchen appliances will be included in the sale.
EPC - B.
Nestled at the foot of the Sidlaw Hills and surrounded by open countryside, the peaceful village of Tealing offers a sought-after rural lifestyle with the added benefit of being only 20 minutes by car from the city of Dundee. Offering an abundance of country walks and outdoor pursuits on your doorstep, Tealing caters to both relaxed and active lifestyles. Village life is centred on the village hall, with several working farms in the nearby area, including a farm and coffee shop, which offers fresh local produce, delicious food, and a garden nursery. Furthermore, the area has a rich history, evident at Tealing Earth House, a historic Iron-age underground passage. Nursery and primary schooling are provided locally with desirable small class sizes, whilst secondary and further education are on offer in nearby Dundee. Just a short drive or bus journey away, Scotland’s fourth largest city, Dundee, provides all your everyday amenities, supermarkets, and a wide variety of shopping facilities. Recently voted by the Sunday Times as one of the top twelve places to live in Britain, Dundee is brimming with culture, boasting a regenerated waterfront with two nautical museums (RRS Discovery, Captain Scott’s Antarctic expedition ship, and the 19th-century warship, HM Frigate Unicorn) and the architectural triumph of the newly opened V & A Dundee, Scotland’s first design museum. Further museums, arts centres, and theatres can be found across the city, along with a vibrant array of bars and restaurants. Major road and rail links connect Dundee to the rest of Scotland and further afield, whilst Dundee airport also offers regular flights to London City Airport.
Read moreKey Features
Generous detached house near Tealing
Tranquil, rural location
Completed in 2022
Architect designed to an exceptional standard
Reception hall with WC and built-in storage
Open-plan kitchen/dining/living room
Versatile family room
Principal bedroom with dressing room and en-suite shower room
Second double bedroom with en-suite shower room
Two further double bedrooms
All viewings are by appointment only. To arrange a viewing call 01241 876633.

