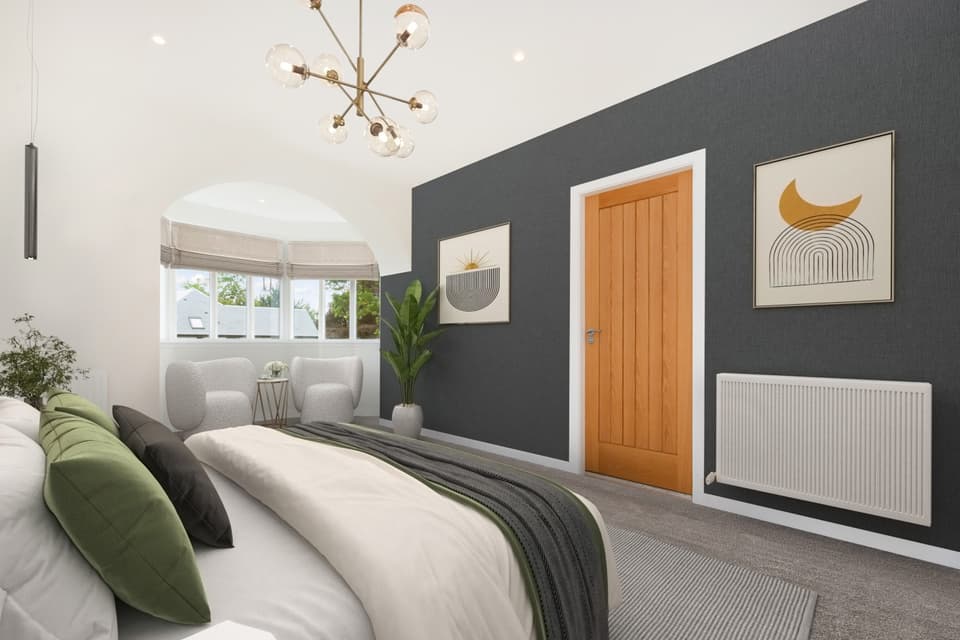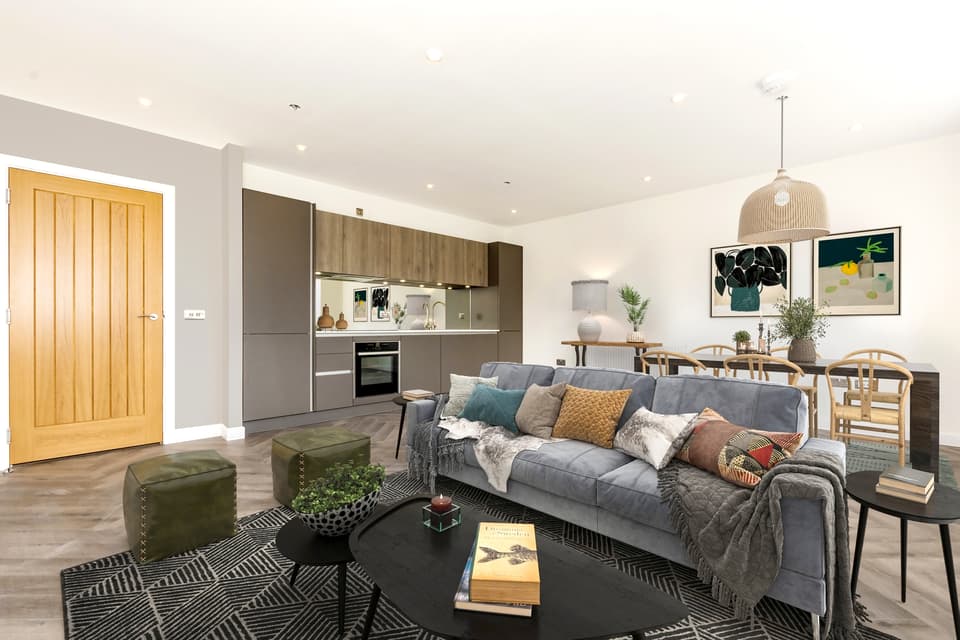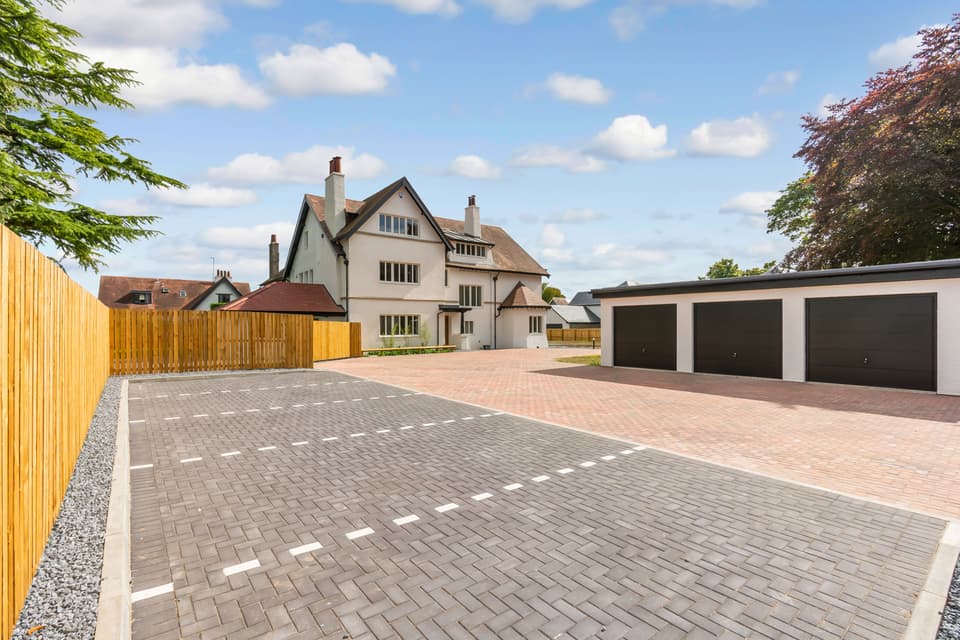2 Bedrooms, Fixed Price £299,950
10B, 1st floor , Invergarry Fairfield Road, Broughty Ferry, Dundee DD5 1PQ
221
Features & Description
Property Description
** LBTT PAID FOR LIMITIED TIME ONLY**
Designed by award-winning Jon Frullani Architects and built by West Developments, an established developer firm renowned for producing high-quality bespoke houses, this is a 2-bedroom apartment on the first floor with access onto the shared driveway from Fairfield Road. Created within the footprint of Invergarry House a B-listed 1903 Arts and Craft villa features include allocated parking space as well as a garage, and a communal south-facing garden.
Internally there is a quality german designer fitted kitchen by POENNIGHAUS with engineered quartz worktops to the kitchen area, fully integrated stainless steel single oven, combination microwave, quality induction hob and designer stainless steel extractor hood sizeable integrated fridge freezer dishwasher and washer dryer.
The bathrooms and ensuites will have heated towel rails, floor and full height wall tiling with designer tiles from West Developments standard contract range. There is a complete specification list available upon request.
Heating is provided by a gas-fired energy-efficient combination boiler.
The location is a much sought-after address in West Ferry and the dwelling is within a reasonably short walking distance to Grove Academy, Dawson Park. There is a bus halt in close proximity to the entrance driveway.
The floor plans, photography, lifestyle images, CGI images, specification and dimensions included in this brochure are intended to portray a fair representation of the properties but cannot be guaranteed to be exact. Whilst every effort has been made to ensure the accuracy of these details, the developer reserves the right to implement any required alterations without prior notice. Any alterations will be of equal quality to those listed and consequently these particulars and the contents thereof do not form or constitute a representative warranty, or part of any contract.
While these Sales Particulars are believed to be correct, their accuracy is not warranted and they do not form any part of any contract. All sizes are approximate.
Read moreKey Features
LBTT PAID FOR LIMITIED TIME ONLY
EPC - B
First Floor Apartment
flooring included
Communal Entrance and Feature Staircase
Master Bedroom Ensuite and Store
Shared Garden and Driveway
Garage and Allocated Parking Space
Open Plan Kitchen/Living/Dining room
All viewings are by appointment only. To arrange a viewing call 01382 200099.








