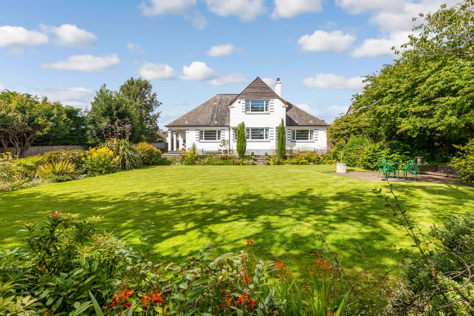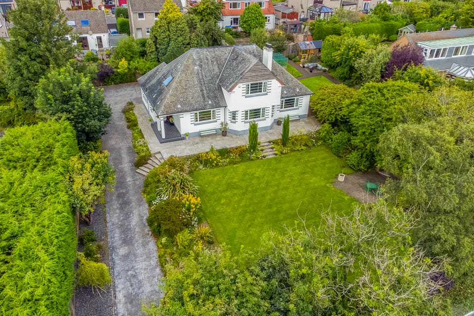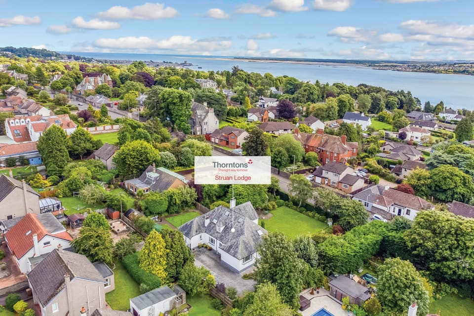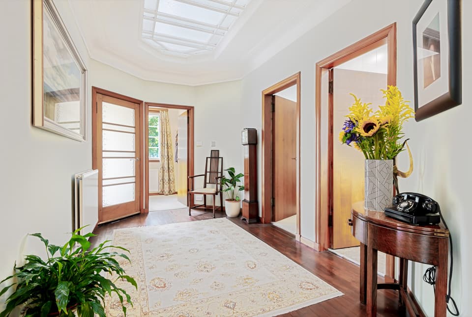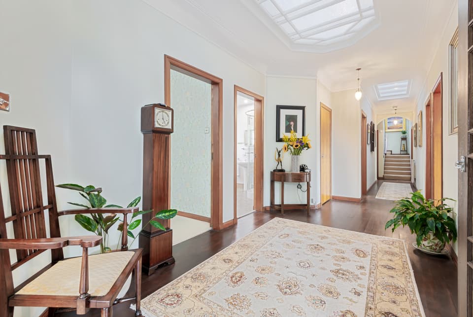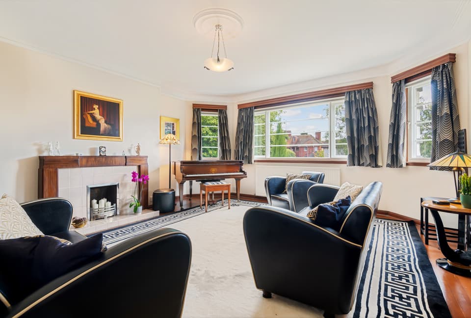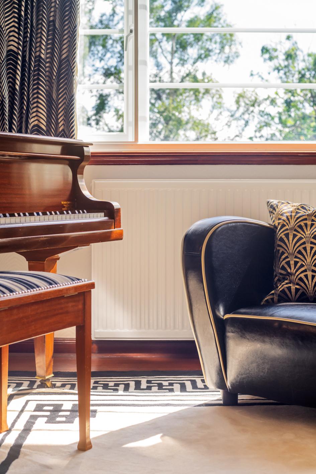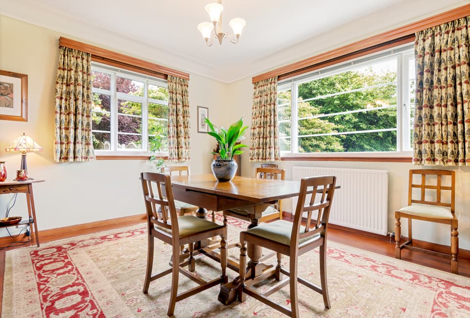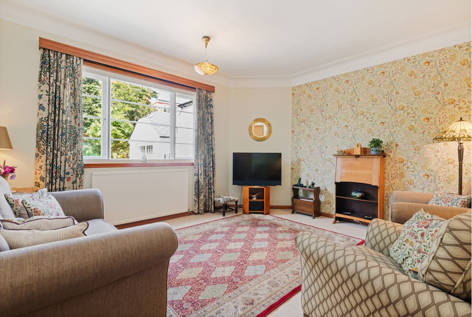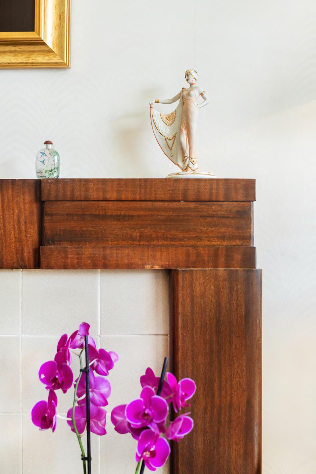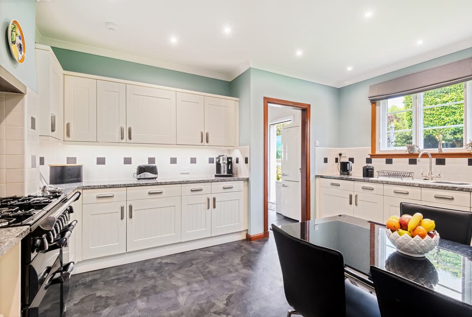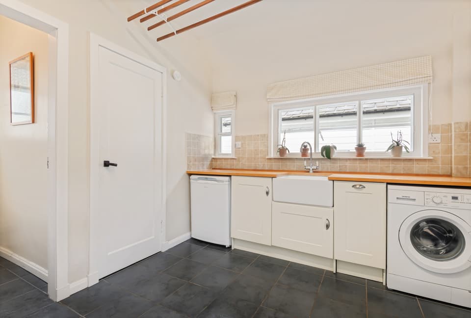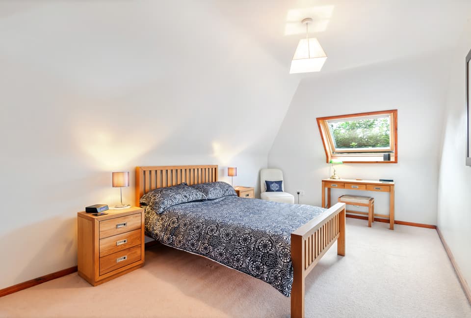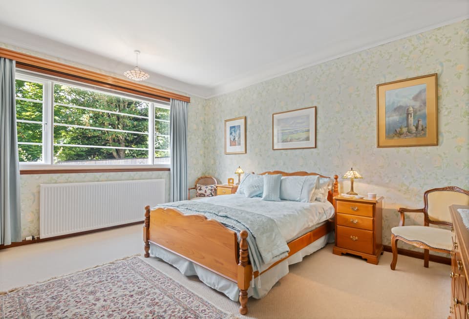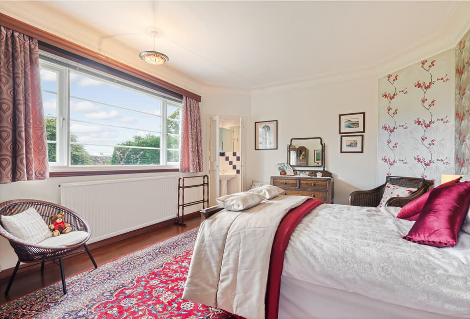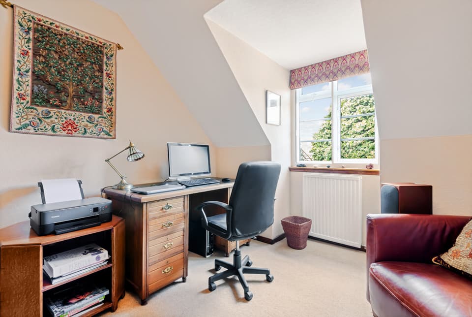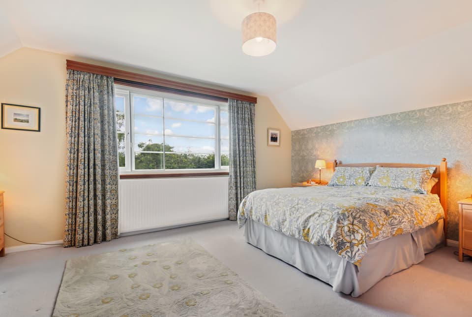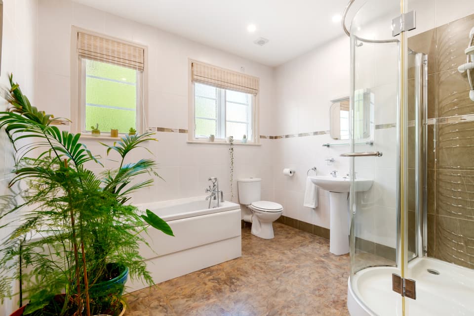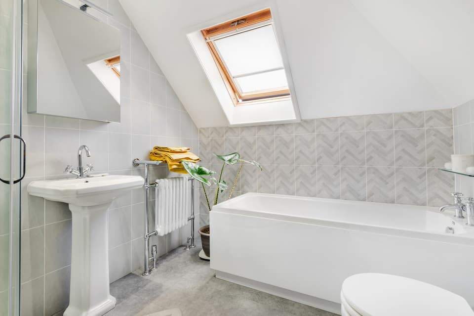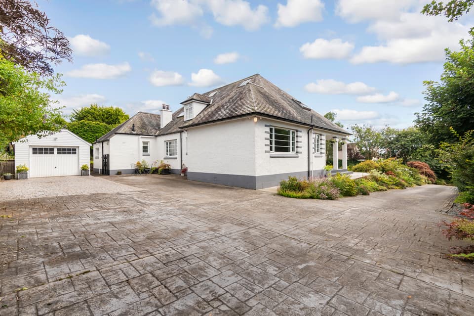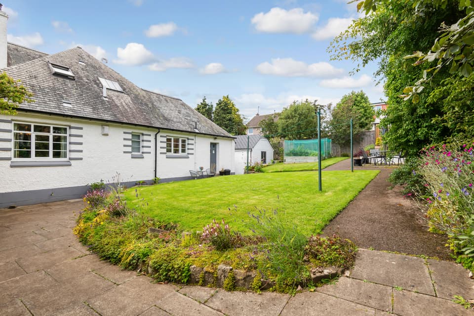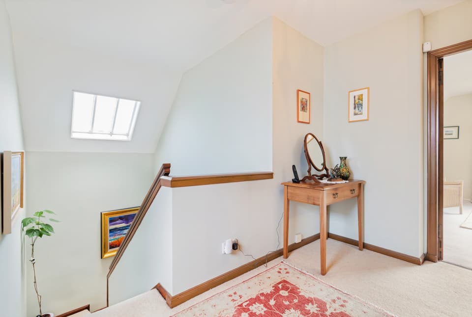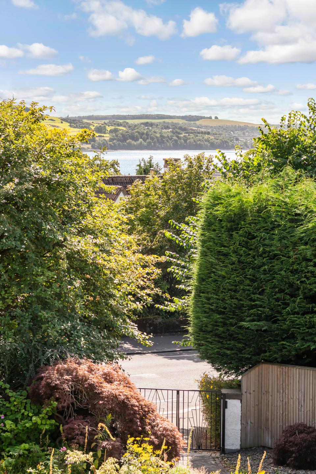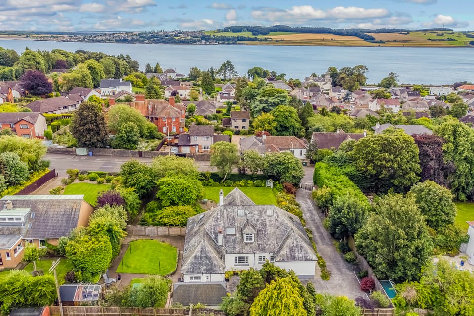5 Bedrooms, Offers Over £575,000
27 Struan Lodge Strathern Road, Broughty Ferry, Dundee DD5 1PP
533
Features & Description
Property Description
Occupying a generous plot on an established street in Broughty Ferry, this unique, Art Deco detached house boasts beautifully presented accommodation including five bedrooms, three reception rooms, a dining kitchen with a utility/boot room, and three bathrooms (plus a WC), as well as spacious gardens, a detached garage, and a multi-car driveway.
This five-bedroom, three-bathroom (plus a WC) detached Art Deco house in Broughty Ferry offers a wonderfully bright and spacious, unique home that is sure to appeal to families. The house is beautifully presented with tasteful interiors, enjoys River Tay views from the upper floor, and lies within easy reach of all Broughty Ferry and Dundee have to offer, with bus routes right outside leading to both, as well as Ninewells Hospital.
You step through the front door into a practical entrance vestibule, which affords access to an impressive reception hall with a cloak room, additional built-in storage, and space for furniture items. The hall immediately sets the tone for the tasteful interiors to follow, with pared-back décor, cornicing, and rich wood flooring, whilst two large skylights bring natural light into the space.
The living room and formal dining room neighbour each other to the front of the property, both boasting a south-facing aspect, overlooking the front garden, and providing plenty of space for configurations of furniture. The living room further benefits from a fireplace, creating a focal point around which furniture can be arranged and adding character to the space. The family room is set to the rear of the property and also offers ample room for furniture.
The spacious and versatile living areas comprise a living room, a formal dining room, and a family room, each offering flexibility to be used in a number of ways to suit the new owner’s requirements.
The kitchen is very well-appointed with a wide range of cream-coloured wall and base cabinets, framed by granite worktops and splashback tiling. A black Rangemaster cooker takes centre stage, with integrated appliances comprising a fridge and dishwasher. An adjoining utility/boot room supplements the kitchen, featuring additional cabinetry, a WC, a large store, and a clothes pulley, and offers a discrete space for laundry appliances, with a washing machine included, alongside a fridge/freezer and an additional freezer. Back in the kitchen, provision is made for a dining table and chairs, ideal for casual dining, morning coffee and breakfast, and socialising while cooking.
Two of the home’s bedrooms are located on the ground floor, with the remaining set on the first floor, approached via a landing with storage. These comprise four airy doubles and a good-sized single, with the latter offering potential to be used as a study – ideal for those requiring a quiet space to work or study from home. The principal bedroom boasts a four-piece en- suite bathroom, with the remaining rooms served by a separate four-piece family bathroom and an additional shower room.
The principal bedroom’s en-suite comprises a bathtub, a separate shower enclosure, a WC-suite, and a mirrored, wall-mounted vanity cabinet, all enveloped by tasteful tiling, whilst the airy family bathroom comes complete with a bathtub with a shower attachment, a large shower enclosure, a pedestal basin, and a WC. Finally, the shower room features a corner enclosure, a traditionally styled WC-suite and a towel radiator.
The home is kept warm by a gas central heating system and benefits from double-glazed windows throughout.
Extras: all fitted floor coverings, fitted window coverings, integrated kitchen appliances, Rangemaster cooker, fridge/ freezer, washing machine, and additional freezer will be included in the sale.
Externally, the home is accompanied by generous gardens to the front, side, and rear. The front garden boasts a favourable south-facing aspect and includes a large, well-maintained lawn, a secluded, sheltered patio area for outdoor seating, and a colourful, leafy border of shrubs and plants. The side garden also features manicured lawns, a drying area, space for seating, and raised vegetable beds, and the rear is securely enclosed. A summerhouse and a combined greenhouse and shed are also included. Excellent private parking for several vehicles is provided by a detached garage (with workbenches) and a multi-car driveway.
Broughty Ferry
Some four miles east of Dundee on the north bank of the Firth of Tay, Broughty Ferry promises the best of both worlds: a coastal lifestyle with the vibrant city on its doorstep. During the Industrial Revolution, when Dundee established its wealth in ‘jute, jam and journalism’, the former fishing and whaling village of Broughty Ferry was transformed into one of the most affluent suburbs in Europe, which accounts for its rich stock of grand detached villas and mansion houses.
The seaside resort remains a popular tourist attraction today, with visitors drawn to its long, sandy beach and esplanade, 15th-century Broughty Castle, and its array of fashionable eating and drinking spots. Broughty Ferry enjoys all the local amenities you would expect of a small town, which are supplemented, of course, with world-class shopping, culture, and heritage in Dundee.
The UK’s first UNESCO City of Design, Dundee was also named Best Place to Live in Scotland 2019 by The Sunday Times. In addition to excellent road (and public bus) links for local and national travel, Broughty Ferry station operates regular services to Dundee and further afield to Aberdeen, Arbroath, and Edinburgh. Daily flights and direct trains to London are also available from Dundee Airport and Dundee train station, respectively. Broughty Ferry offers education at all levels, with nursery schools, three primary schools, and a secondary school. Independent schooling and childcare options are also available nearby, including the prestigious High School of Dundee.
Read moreKey Features
Unique detached Art Deco house in Broughty Ferry
Vestibule and impressive reception hall
South-facing living room
Formal dining room; Versatile family room
Dining kitchen with utility/boot room
Five Bedrooms (one en-suite)
Family bathroom; Separate shower room
GCH; DG; EPC - C
Generous front, side, and rear gardens
Detached garage and multi-car driveway
All viewings are by appointment only. To arrange a viewing call 01382 200099.

