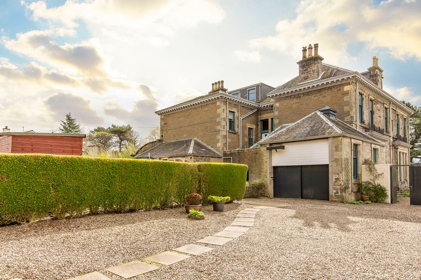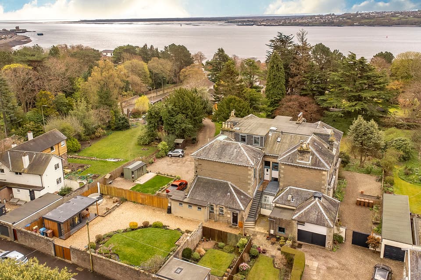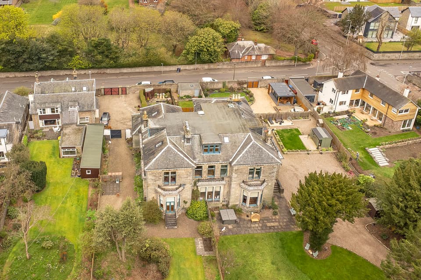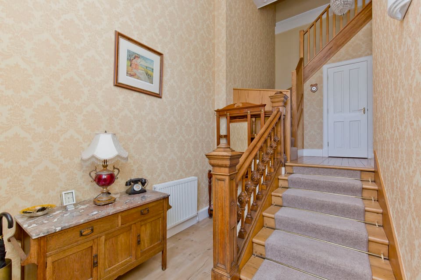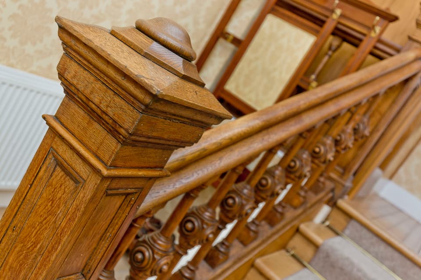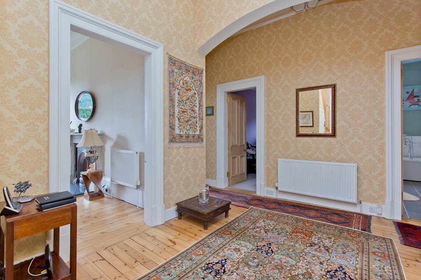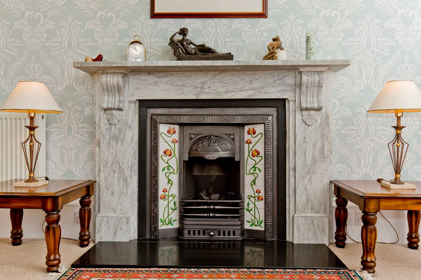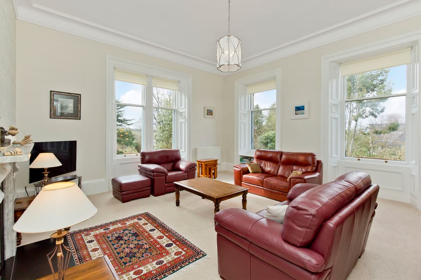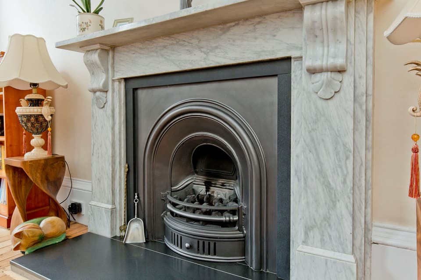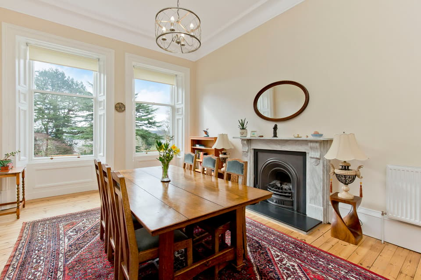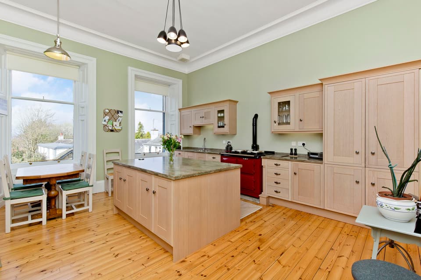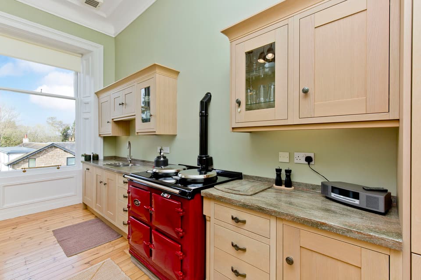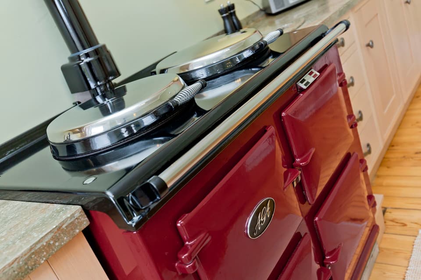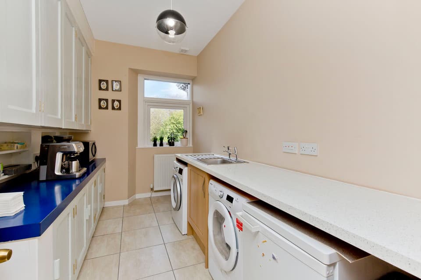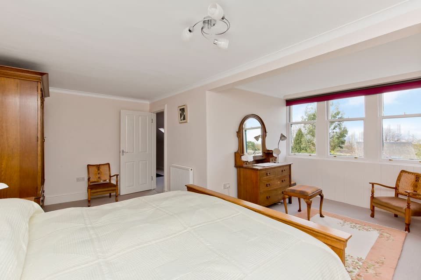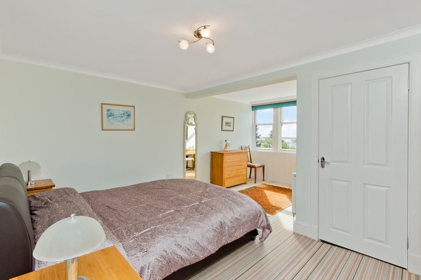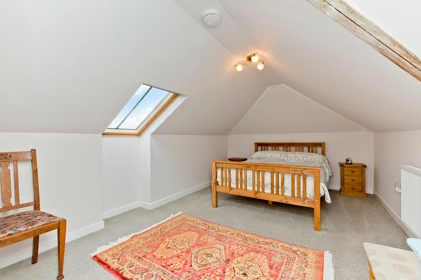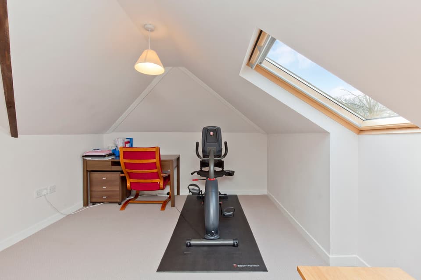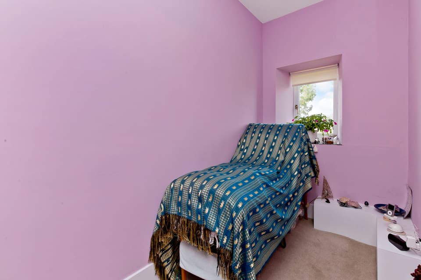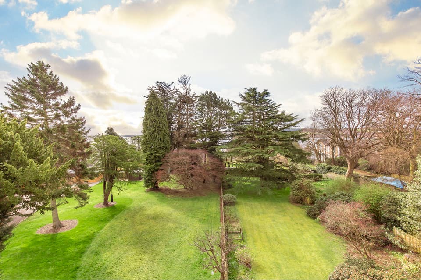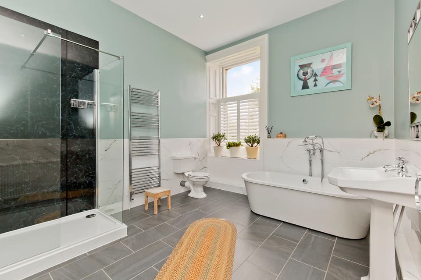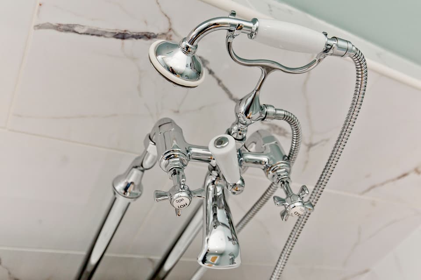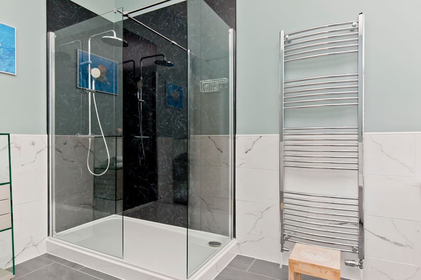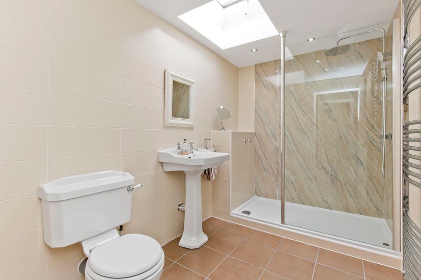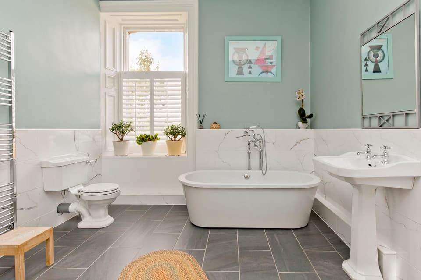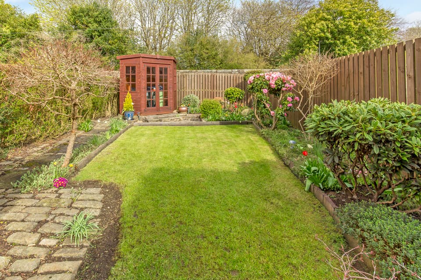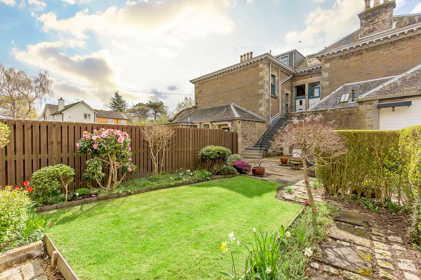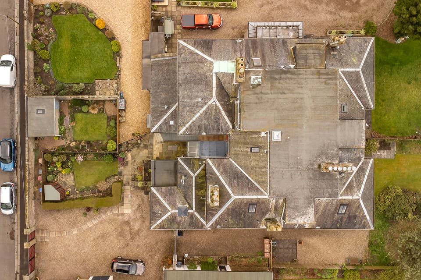4 Bedrooms, Offers Over £425,000
36b, Albany Road, Broughty Ferry, Dundee DD5 1NW
422
Features & Description
Property Description
This four/five-bedroom double-upper apartment is an impressive main-door residence set on the first and second floors of a C-listed Victorian villa. The rarely available home blends period character with sympathetic modern interiors, enjoying spacious rooms with high ceilings alongside period details and stylish décor. It further boasts a quality kitchen and two bathrooms, as well as generous storage and outstanding versatility to suit a range of needs. The stunning property also has private gardens and ample private parking, meeting all the requirements of modern families. Situated in the prestigious West Ferry conservation area, it also has a highly sought-after location, within easy reach of Dundee city centre, local amenities, schools, bus and rail links, and a spectacular sandy beach. Furthermore, it boasts inspiring elevated views over the River Tay.
Reached via a stone staircase, the home’s private front door opens into an entrance hall (with storage), where an original staircase and ornate wooden balustrade catch the eye. Wooden flooring, ornate cornicing, and attractive interior design ensure a fantastic introduction, setting a high bar for the accommodation to follow.
A dual-aspect living room forms the heart of the home. Here, a very spacious footprint accommodates an excellent choice of comfortable furnishings, whilst a generous array of windows to the south and west ensure a light-filled ambience. Plush carpeting is paired with neutral décor and a tasteful accent wall, enveloping a period feature fireplace with a marble surround. Elegant and inviting, the beautiful aesthetic creates a homely atmosphere that is perfect for everyday use.
A formal dining room is next door, providing a delightful space for lively dinner parties. It enjoys a south-facing aspect, and is enhanced by understated decoration and stripped wooden floorboards. It is also framed by marble feature fireplace for decoration.
The dining kitchen has expansive dimensions and a Farmhouse-inspired aesthetic, finished with varnished wooden floorboards and olive-toned décor with white detailing. It accommodates a large table and chairs, and is arranged around a central island. Wood-toned cabinets and deluxe Corian worktops complete the look, along with an Aga (AIMS) gas range cooker. Additional appliances include an integrated dishwasher and space for a freestanding fridge/freezer. Next door, a sizeable utility room provides extra storage and workspace, as well as room for further freestanding appliances.
The main bedrooms (including the principal room) are on the second floor, off a landing with a store room. These bedrooms are all generously proportioned doubles with light decoration and snug carpeting. The principal bedroom accommodates a varied choice of furnishings; plus, it boasts a study/walk-in dressing room complete with deep built-in storage. The second and third bedrooms are equally impressive in their size, the latter also benefitting from a walk-in cupboard and a south-facing aspect with the most wonderful garden views stretching to the River Tay. On the first floor, there is also a versatile single bedroom that could be an ideal home office. If desired, the formal dining room can be used as another double bedroom as well, providing buyers with flexibility.
Both of a high specification, the home has a first-floor bathroom and a second-floor shower room. The former features marble-inspired (porcelain) tiling at half height and complementary décor. It is fitted with a luxurious four-piece suite, including a toilet, a pedestal washbasin, a ladder-style towel radiator, a double step-in rainfall shower, and a double-ended roll-top bathtub with a handheld shower. Of an equally high standard, the shower room enjoys contemporary tile work and a three-piece suite.
Safely secured via a tall gate, a low-maintenance front garden/driveway is private to the property, in addition to a large garage ensuring ample private parking for homeowners. Furthermore, the apartment has another private garden that offers excellent privacy, being shielded by a high fence and established hedgerows. It features a manicured sweep of lawn and established flowerbeds, capturing lots of sun throughout the day. A summer house is included in the sale, along with a workshop attached to the garage – perfect for garden storage and creative projects.
Extras: all fitted floor coverings, window blinds, select light fittings, integrated dishwasher, and Aga range cooker to be included in the sale.
Some four miles east of Dundee on the north bank of the Firth of Tay, Broughty Ferry promises the best of both worlds: a coastal lifestyle with the vibrant city on its doorstep. During the Industrial Revolution, when Dundee established its wealth in ‘jute, jam and journalism’, the former fishing and whaling village of Broughty Ferry was transformed into one of the most affluent suburbs in Europe, which accounts for its rich stock of grand detached villas and mansion houses. The seaside resort remains a popular tourist attraction today, with visitors drawn to its long, sandy beach and esplanade, 15th-century Broughty Castle, and its array of fashionable eating and drinking spots. Broughty Ferry enjoys all the local amenities you would expect of a small town, which are supplemented, of course, with world-class shopping, culture, and heritage in Dundee. The UK’s first UNESCO City of Design, Dundee was also named Best Place to Live in Scotland 2019 by The Sunday Times. In addition to excellent road (and public bus) links for local and national travel, Broughty Ferry station operates regular services to Dundee and further afield to Aberdeen, Arbroath, and Edinburgh. Daily flights and direct trains to London are also available from Dundee Airport and Dundee train station, respectively. Broughty Ferry offers education at all levels, with nursery schools, three primary schools, and a secondary school. Independent schooling and childcare options are also available nearby, including the prestigious High School of Dundee. EPC D.
Read moreKey Features
Rarely available double-upper apartment
Inspiring elevated views over the River Tay
Spacious living room with dual-aspect windows
Expansive Farmhouse-inspired dining kitchen
Utility room with storage and workspace
Formal dining room/fifth large bedroom
High-spec bathroom with four-piece suite
4 Bedrooms
Contemporary three-piece shower room
Gas CH; Traditional sash and case windows
All viewings are by appointment only. To arrange a viewing call 01382 200099.

