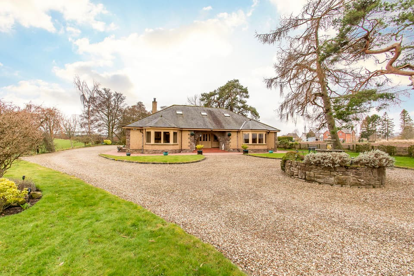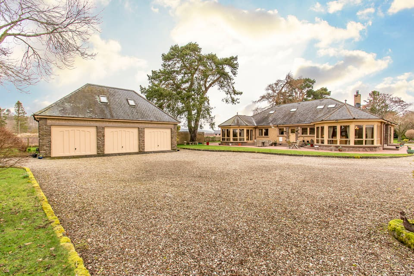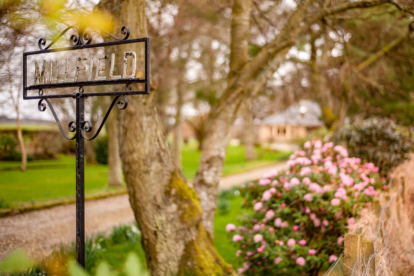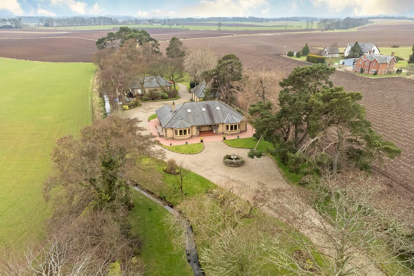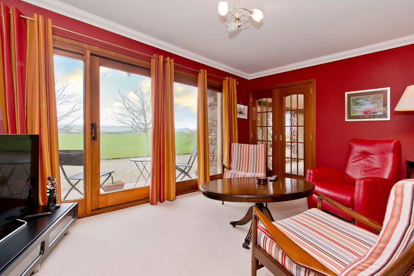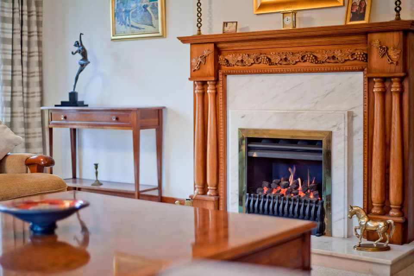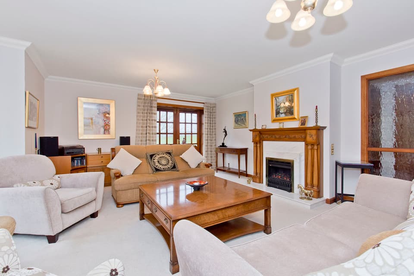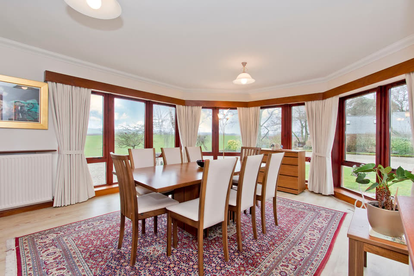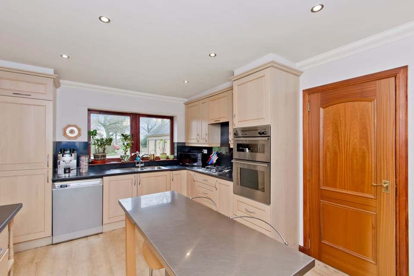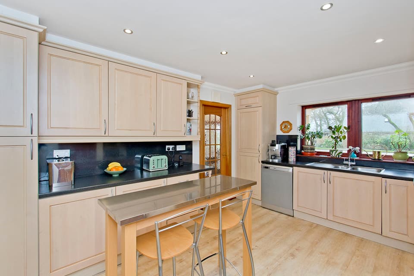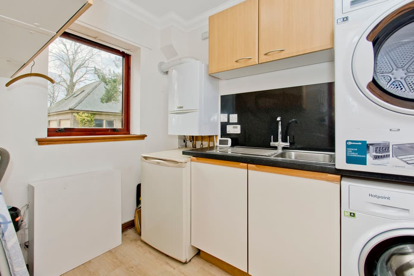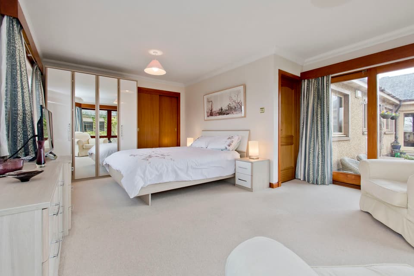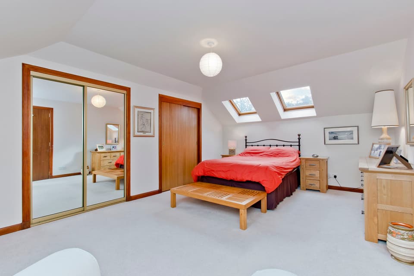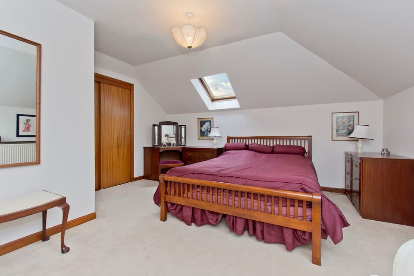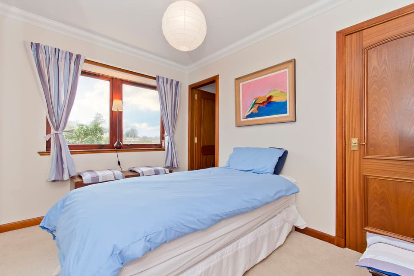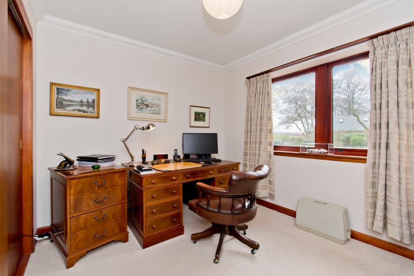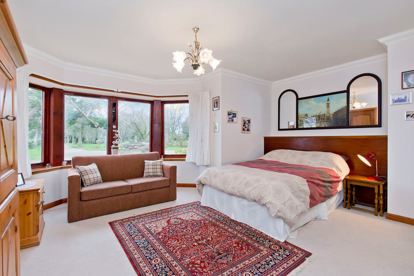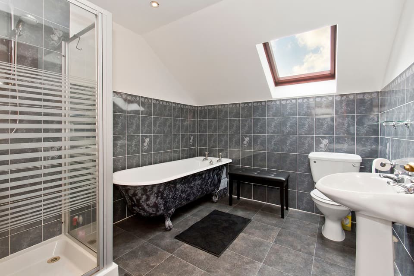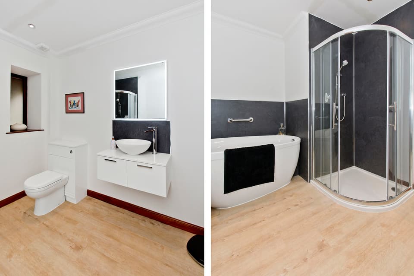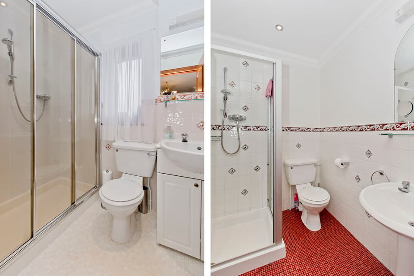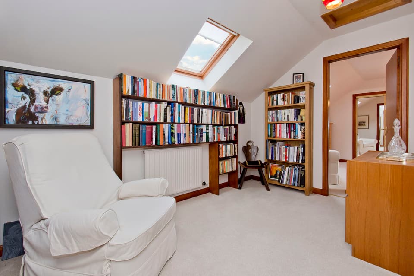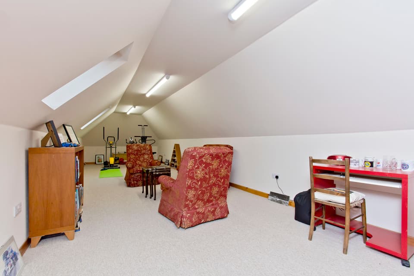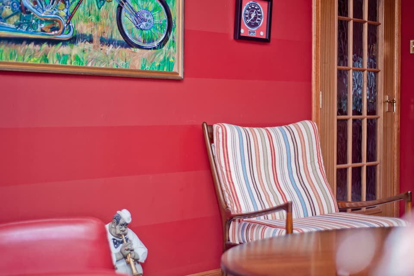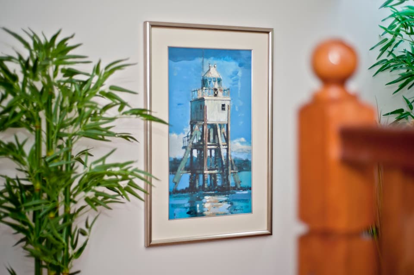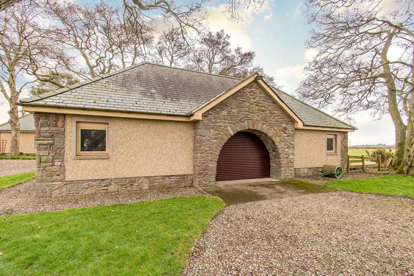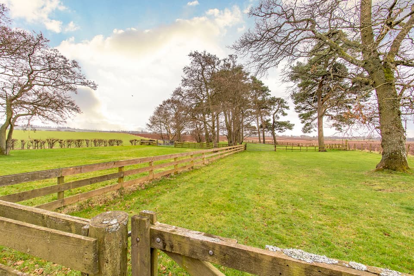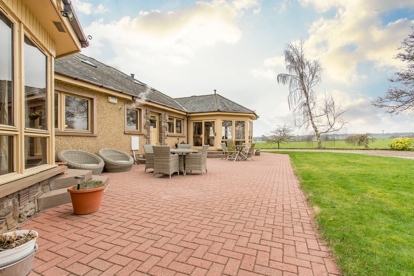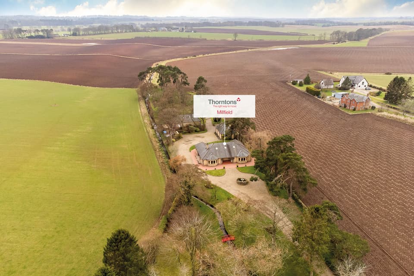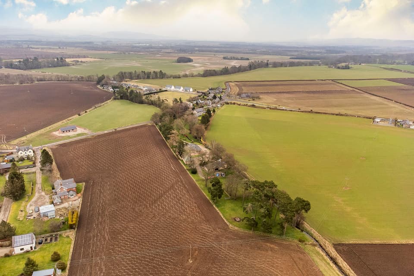6 Bedrooms, Offers Over £495,000
Millfield, Inchbare, Edzell DD9 7QJ
643
Features & Description
Property Description
Situated in a spectacular location in the hamlet of Inchbare, this incredible six-bedroom country villa offers a picturesque rural lifestyle, as well as over two acres of private land and substantial accommodation, with a combined footprint of 5,033 square feet (including a stable and triple garage).
This exclusive country villa (with feature natural stonework) is a rarely available detached family home which boasts an abundance of space with large, light-filled rooms, including three reception areas, six double bedrooms, and five washrooms. The exceptional property further benefits from roughly two and a quarter acres of land, incorporating landscaped wraparound gardens and a paddock, as well as extensive private parking and a stable with a gym/leisure room. Furthermore, the home is in excellent decorative order throughout, with modern interior design and quality fixtures and fittings. It also boasts far-reaching country views and a remarkable stream-side setting in the rural hamlet of Inchbare, which is within commuting distance of Aberdeen and Dundee.
Entrance – A welcome like no other
Millfield has an idyllic countryside approach, the gated entrance opening into beautiful garden grounds with views over open farmland. Similarly, the home’s front door opens to an equally impressive welcome into a bright vestibule and central hall with two built-in cupboards and a walk-in understairs cupboard.
Reception rooms – Three reception rooms with impressive country views
The three reception rooms all feature elegant styling and stunning panoramic views as far as the eye can see. To the front, the large living room accommodates a generous choice of comfy furnishings for unwinding and socialising. It is framed by a handsome focal-point fireplace and fronted by a bay window for an abundance of natural light. French doors extend the space out into the garden. The adjacent family/sitting room also opens to outside, providing a relaxed setting for admiring the views. From here, double doors lead through to the southwest-facing dining room, which enjoys a generous array of windows and a significant footprint for lively dinner parties. It also has sliding doors onto the garden patio for summer entertaining.
Kitchen – A spacious, well-appointed breakfasting kitchen
The breakfasting kitchen is well-appointed with ample workspace and generous cabinet storage. It has an enduring design and an appealing colour palette, as well as plenty of room for a table and chairs. It comes with an integrated oven/grill, a gas hob, and fridge/freezer, with an undercounter dishwasher also included. A separate utility room supplements the kitchen.
Bedrooms – A wealth of bedrooms providing unrivalled versatility
Millfield has six double bedrooms, finished with neutral décor and soft carpets. Each room has built-in wardrobe storage and ample floorspace for bedside furniture. The principal suite further boasts an expansive footprint (like bedrooms two, three, and four) allowing for a greater variety of furnishings. It also has its own en-suite (like bedroom six) and a bay window, framing lovely front garden views. Bedroom two enjoys multi-aspect glazing and patio doors to outside, whilst bedrooms three and four reside on the first floor, just off a naturally-lit landing with space for a study area and attic access for further storage.
Thanks to the generous number of bedrooms, it is easy to repurpose a space to your personal requirements. It allows the flexibility to add a home office or additional reception space, as you see fit.
Bathrooms – Five washrooms with quality fixtures and fittings
The home ensures zero waiting times with a total of five washrooms. The spacious ground and first floor family bathrooms both come equipped with four-piece suites that include a bathtub and separate shower enclosure. Meanwhile, the two en-suite shower rooms feature three-piece suites. A separate WC by the utility room adds further convenience.
For year-round comfort, the property has gas central heating and double-glazed windows throughout.
The Stables – A large stable building with a first-floor gym
A separate stone-built outbuilding forms a generous multi-purpose stable, with the first floor utilised as a gym/leisure room (complete with lighting and electricity). This entire building is perfect for creative use, offering excellent potential to be used as a home office or a separate dwelling for independent family members, if required (subject to consent). It could also be returned to its original use for equestrian purposes.
Garden & Parking – Over two acres of land with wraparound gardens and a paddock
With approximately two and a quarter acres of land, the home has a substantial amount of outdoor space for families, providing a natural haven with excellent privacy and awe-inspiring country views. It has landscaped wraparound gardens (including to the southwest-facing rear), incorporating manicured lawns and mature trees, a gentle stream crossed by a charming bridge, and a paddock. A brand-new, sizeable tool shed is included as well. Comprehensive private parking is also assured thanks to a multi-car driveway and a detached triple garage. The garage and the stable are both built to the same high standards as the house.
Extras: all fitted floor and window coverings (except the dining room curtains), select light fittings, integrated kitchen appliances, a dishwasher, and a freezer to be included in the sale.
Inchbare
Inchbare is a picturesque and peaceful hamlet in a stunning rural location surrounded by open countryside as far as the eye can see. It offers an idyllic lifestyle, as well as convenience being just a short drive from neighbouring villages and towns, where you can find all the essential amenities for everyday life. This includes the village of Edzell (approximately 3 minutes by car) and the towns of Brechin and Laurencekirk (about 5 minutes and roughly 12 minutes by car, respectively). Furthermore, Montrose and St Cyrus are approximately a 20 minutes’ drive away, providing further amenities and stunning sandy beaches that stretch for miles. Unsurprisingly, Inchbare is a fantastic base from which to explore the countryside and coastline. There are lots of walking and cycling opportunities particularly in the nearby Angus Glens, and, there is the nearby St Cyrus and Montrose Basin Nature Reserves to explore. One of Britain’s richest and most diverse nature reserves, here you can spot a wide variety of wildlife, from birds, to dolphins, seals, and even whales. Fishing can be enjoyed close by at the River North Esk and golfers are spoilt for choice too, with excellent courses at Montrose, Edzell, and Brechin. Approximately 35 minutes by car, you can also reach Carnoustie’s world-famous championship golf course as well. Primary education is provided locally at Stracathro Primary School, with secondary schooling available at nearby Brechin High School and at the highly-regarded private Lathallan School. The property is within easy reach of the A90 and A92, providing swift connections to nearby towns such as Forfar and picturesque coastal areas, like Stonehaven and Arbroath. The cities of Dundee and Aberdeen are also within easy commuting distance, being around a 30 minutes car journey away, placing further retail and cultural facilities within reach, as well as two major airports with domestic and European flights. Nearby Montrose is also on the main east coast railway line, with a sleeper service to the south and regular commuter trains to Aberdeen.
Read moreKey Features
Over two acres of land, including a paddock
Idyllic rural setting in the hamlet of Inchbare
Expansive living room with a bay window
Spacious, well-appointed breakfasting kitchen
Six double bedrooms with built-in wardrobes
Two three-piece en-suite shower rooms
Landscaped wraparound gardens and a stream
Stone-built stable with first-floor gym/leisure room
Multi-car driveway and detached triple garage
Gas CH, DG, EPC - C
All viewings are by appointment only. To arrange a viewing call 01307 466886.

