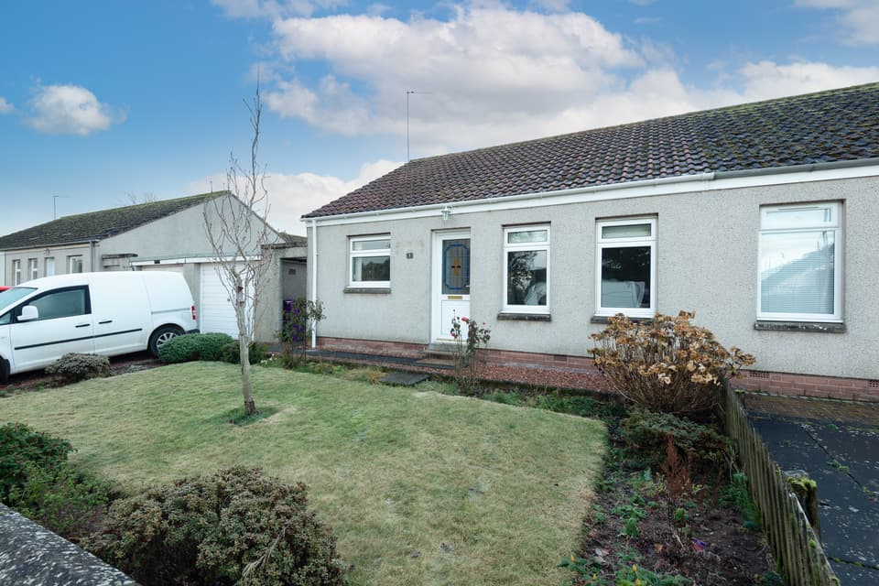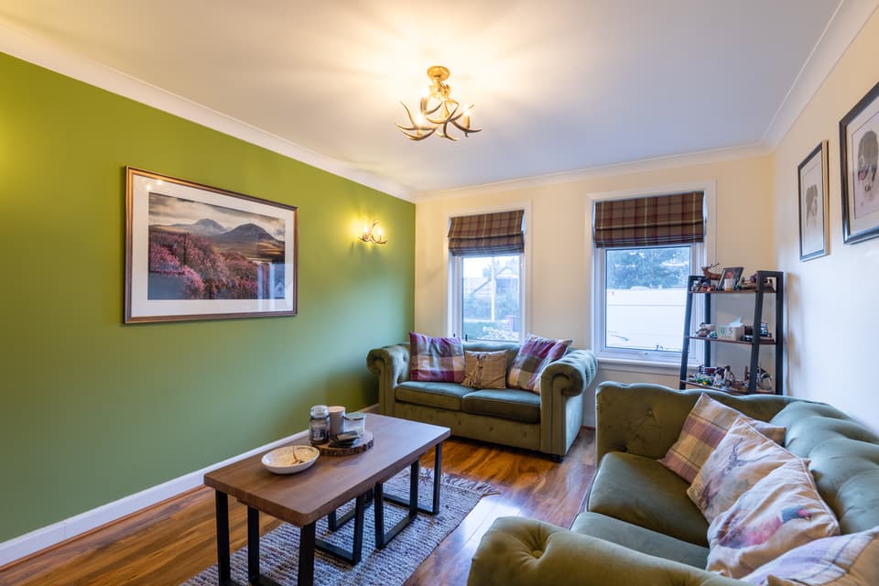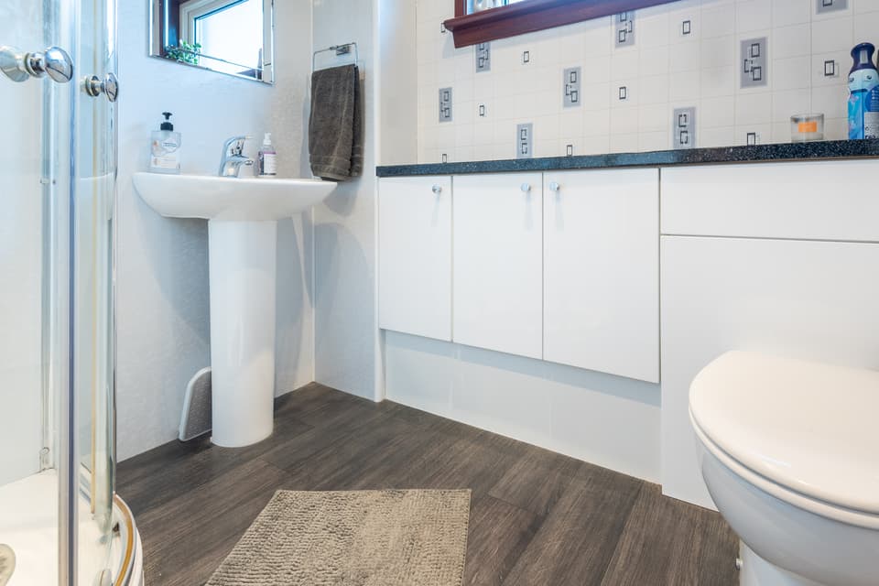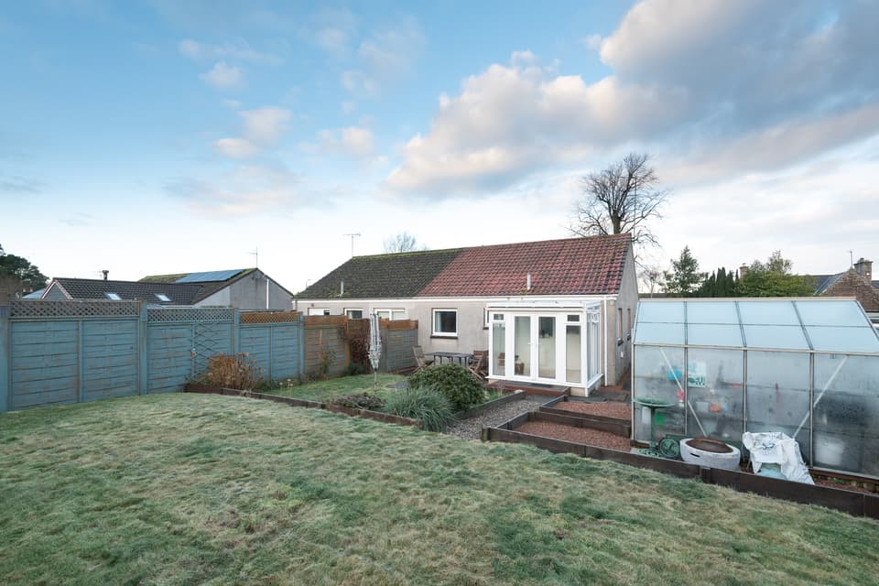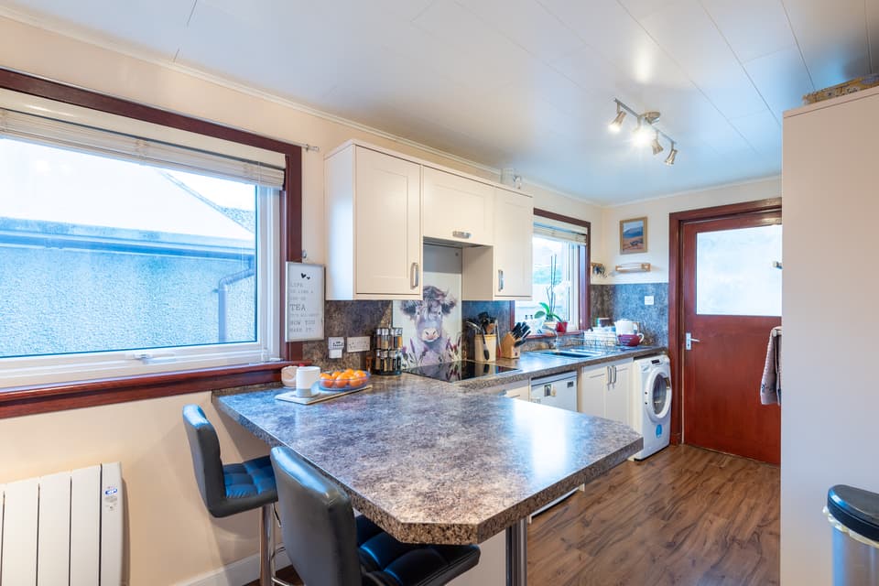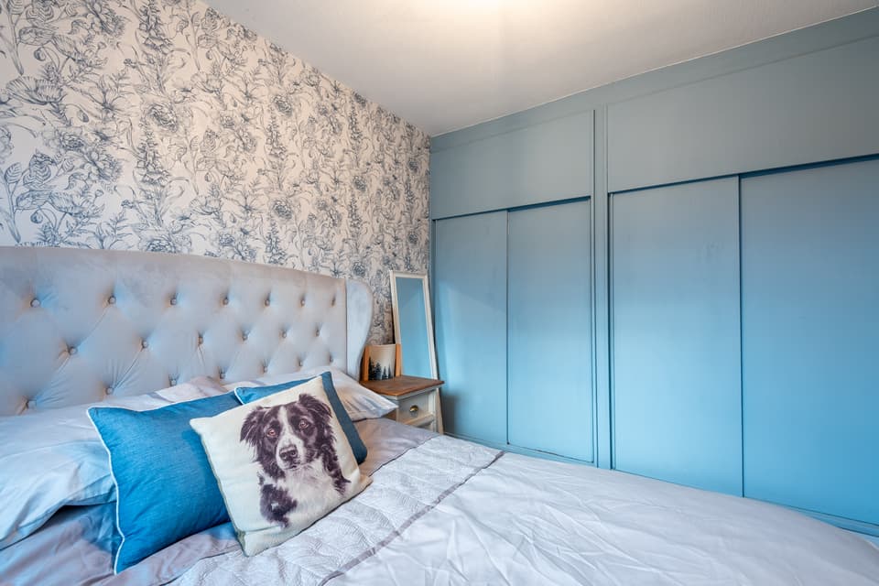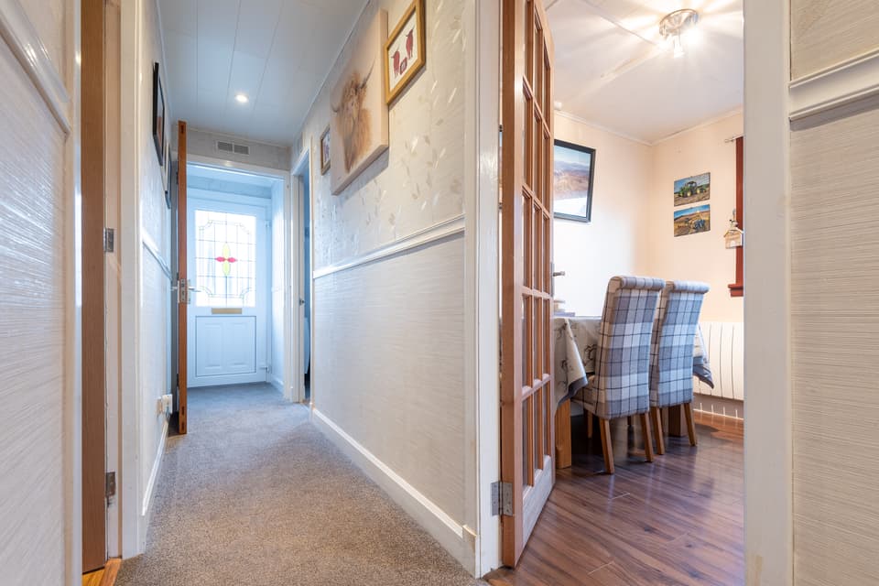2 Bedrooms, Offers Over £160,000
3 Kerbet Place, Douglastown, Forfar DD8 1UW
212
Features & Description
Property Description
An outstanding opportunity has occurred to obtain a well appointed semi detached bungalow which provides well appointed and spacious accommodation all on one floor level. This freshly decorated home benefits from double glazing, electric heating and will be sold with blinds and floor coverings included. The accommodation comprises: entrance vestibule, hall with cloaks cupboard, bright lounge with views to the front, well equipped dining kitchen with a range of white gloss wall and base units incorporating integrated electric hob, extractor hood, grill and oven. There is ample space for further white goods, dining table and chairs and there is a ceiling hatch to the large floored attic area. The tiled floor Conservatory/Sun Room takes full advantage of pleasant views to the rear. Both double bedrooms have built-in wardrobes and the 3 piece shower room suite has an electric shower within the cubicle area.
Externally, there is a stone chipped driveway which provides off street parking and access to the single garage. The landscaped gardens have lawns, paved patio, greenhouse, timber shed, water feature and bound onto countryside to the rear. A full range of amenities at the nearby town of Forfar include schools, shops, recreational facilities, public transport and there is easy access to surrounding Angus villages and the cities of Dundee and Aberdeen.
This particular property is an excellent example of the style, is in walk-in condition throughout will suit a wide range of potential purchasers and early viewing is highly recommended to avoid disappointment.
Rooms
- Lounge: 10' 8" x 14' 11" (3.25m x 4.55m)
- Dining Kitchen: 9' 0" x 17' 6" (2.74m x 5.33m)
- Conservatory/Sun Room: 8' 4" x 8' 9" (2.54m x 2.67m)
- Bedroom 1: 8' 7" x 10' 2" (2.62m x 3.10m)
- Bedroom 2: 9' 1" x 9' 8" (2.77m x 2.95m)
- Shower Room: 6' 6" x 6' 7" (1.98m x 2.01m)
Key Features
Semi Detached Bungalow
Delightful Rural Location
Bright Lounge
Dining Kitchen and Conservatory
2 Double Bedrooms with Built in Wardrobes
Modern Shower Room
Elec Heating & DG, EPC - E
Landscaped front and rear gardens
Single Garage & Driveway
- Council Tax: Band C

