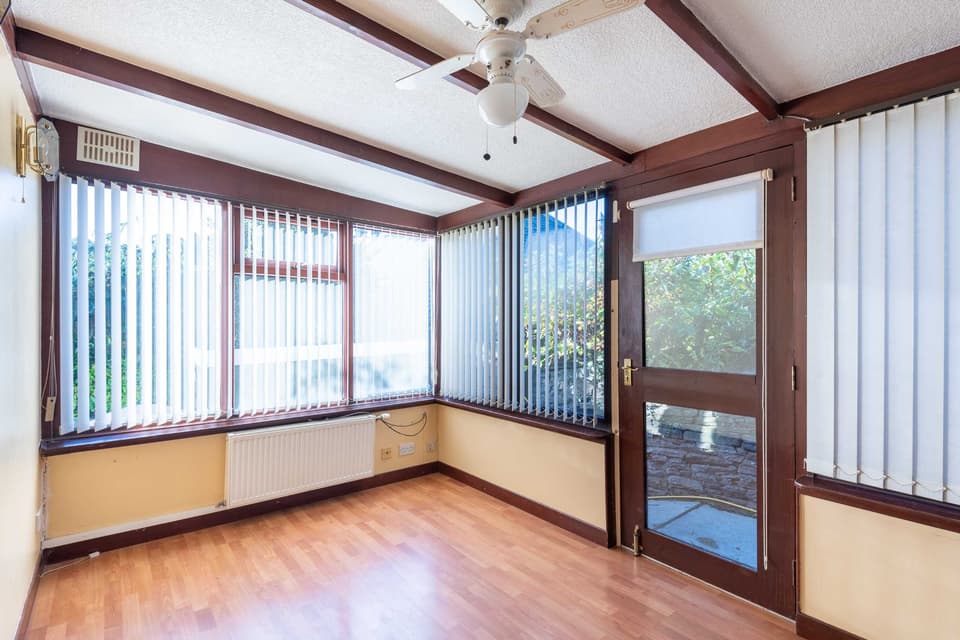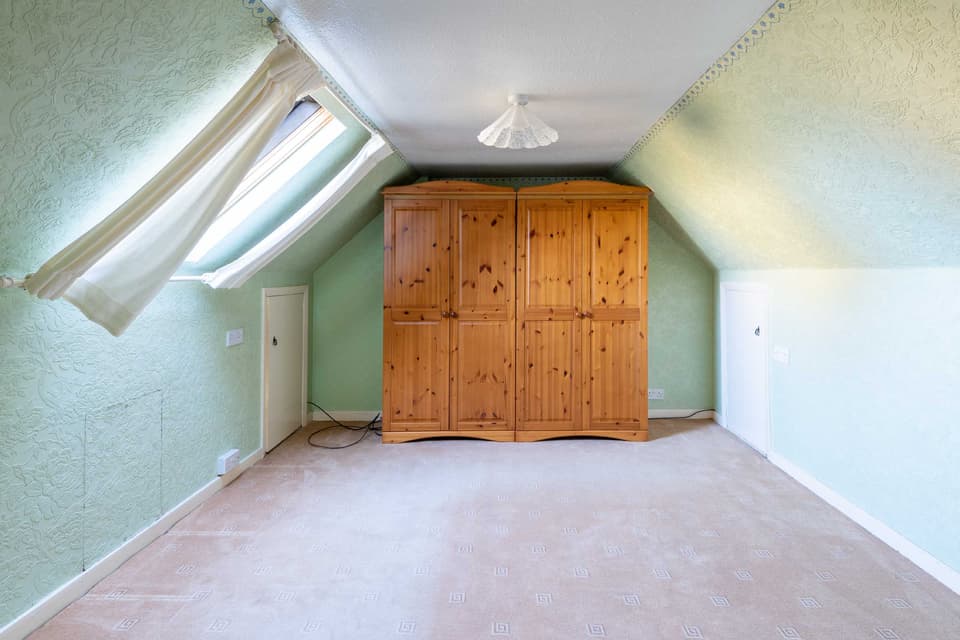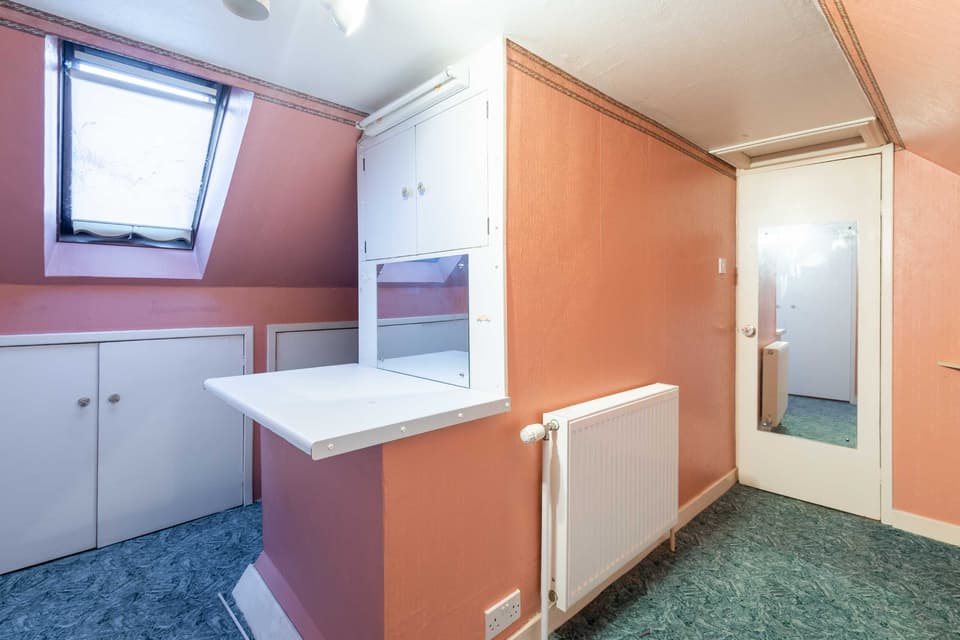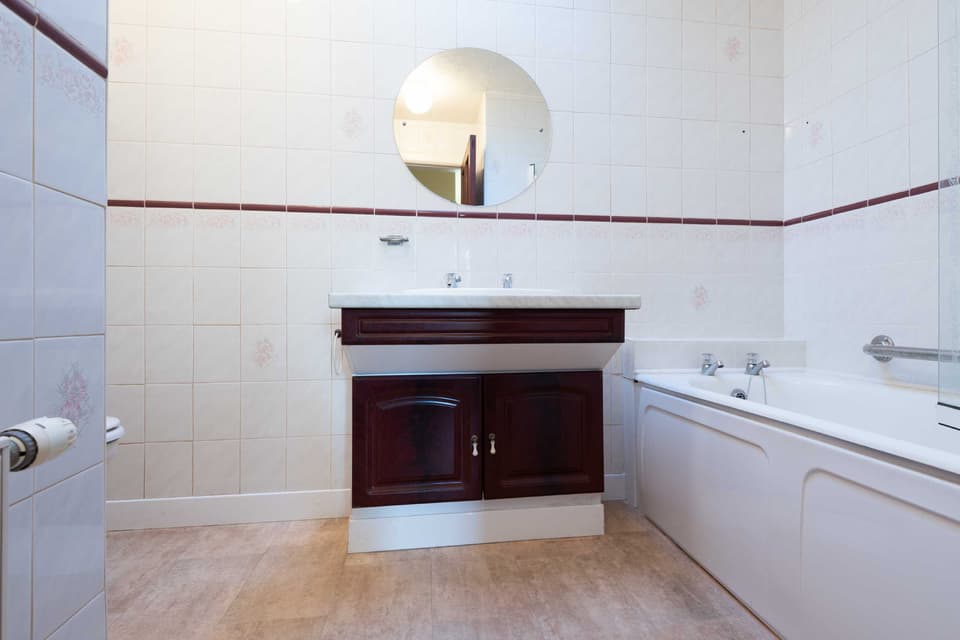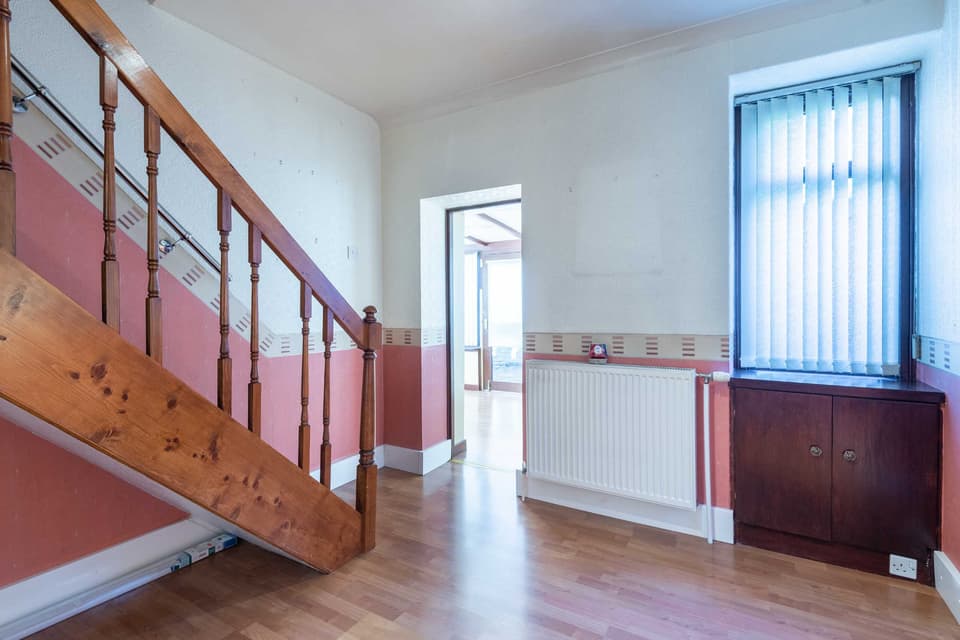2 Bedrooms, Fixed Price £135,000
Wellbank, 14, Academy Street, Forfar DD8 2HA
222
Features & Description
Property Description
An excellent opportunity has arisen to obtain a detached storey and half bungalow which is situated in a prime central location and offers versatile and spacious accommodation over 2 floors.
The subjects benefit from gas central heating, double glazing and will be sold with floor coverings and blinds included. The versatile accommodation comprises: entrance vestibule, hall with cloaks cupboard and shelved linen cupboard. The spacious lounge overlooks the front garden. The reception hall area can be used as a dining area or a home office/study. Also on the ground floor is a kitchen, utility room, double bedroom, Sun room and a family bathroom with an electric shower over the bath. taking the carpeted staircase to the upper level, there are a further bedroom and dressing room and a shower room. The need for refurbishment is reflected in the asking price.
Externally the driveway provides off street parking and access to the single garage. There are low maintenance gardens with lawns, mature shrubs, paved patio and a useful outhouse.
The popular market town of Forfar boasts a wide range of facilities including shops, schools, public transport, recreational facilities and there is easy access to the cities of Dundee and Aberdeen.
Rooms
- Lounge: 11' 11" x 14' 9" (3.63m x 4.50m)
- Kitchen: 7' 9" x 14' 9" (2.36m x 4.50m)
- Utility: 4' 2" x 8' 6" (1.27m x 2.59m)
- Sun Room: 8' 8" x 13' 11" (2.64m x 4.24m)
- Reception Hall/Dining Area/Home Office: 10' 8" x 11' 3" (3.25m x 3.43m)
- Bedroom 1: 10' 10" x 12' 4" (3.30m x 3.76m)
- Bedroom 2: 10' 9" x 12' 11" (3.28m x 3.94m)
- Bedroom 3: 10' 7" x 11' 7" (3.23m x 3.53m)
- Bathroom: 8' 6" x 10' 0" (2.59m x 3.05m)
Key Features
HR Val. £175,000
Detached storey & half bungalow
Lounge & Sun Room
Reception Hall/Dining Area/Home Study
Kitchen, Utility Area
2 Bedrooms, Dressing Room
Bathroom & Shower Room
Gardens & Outhouse
Garage & Driveway
Gas CH, Double Glazing, EPC D
- Freehold
All viewings are by appointment only. To arrange a viewing call 01307 466886.





