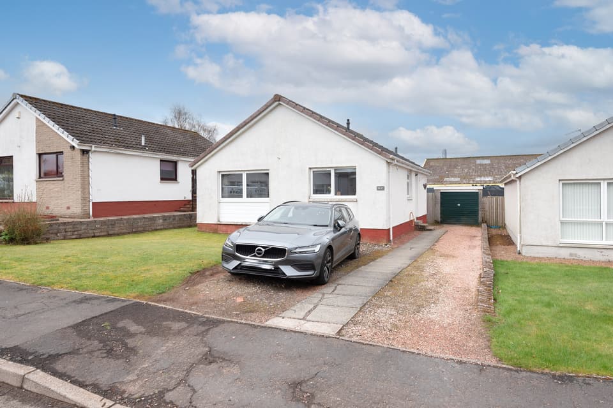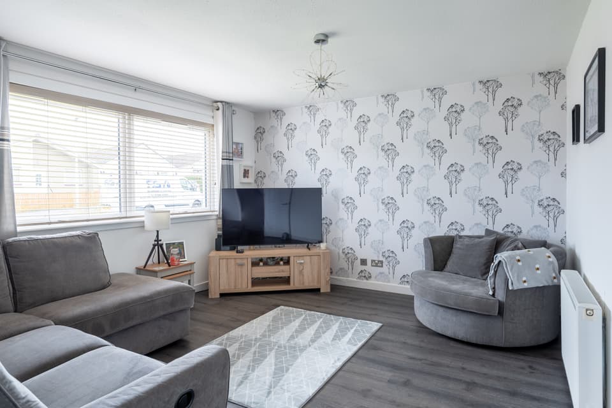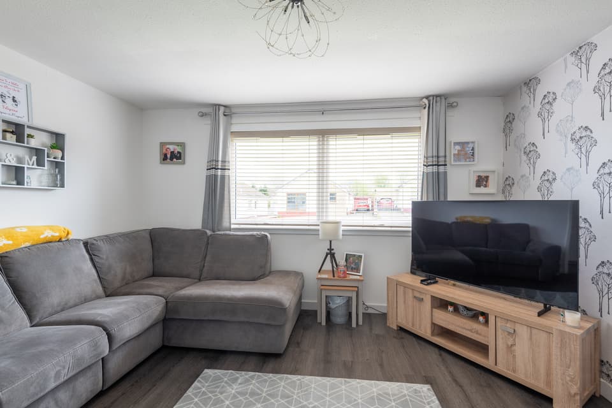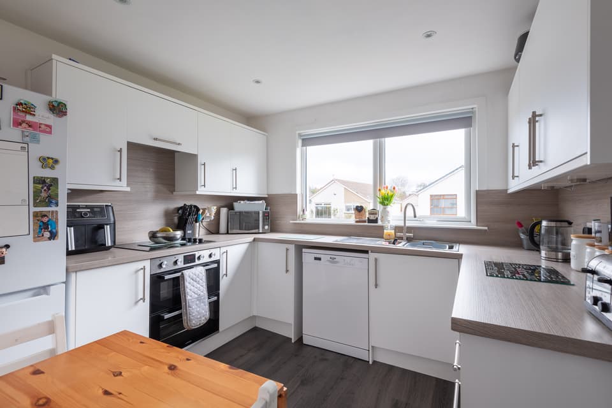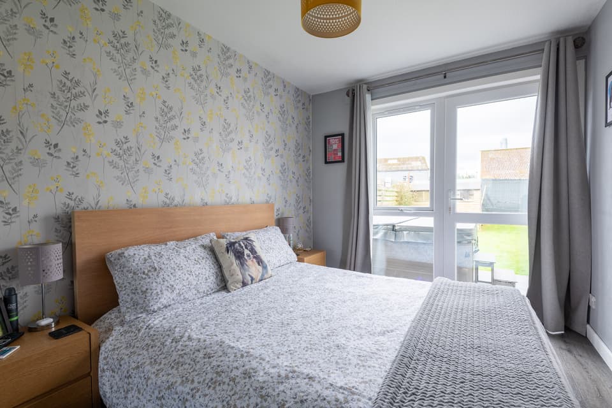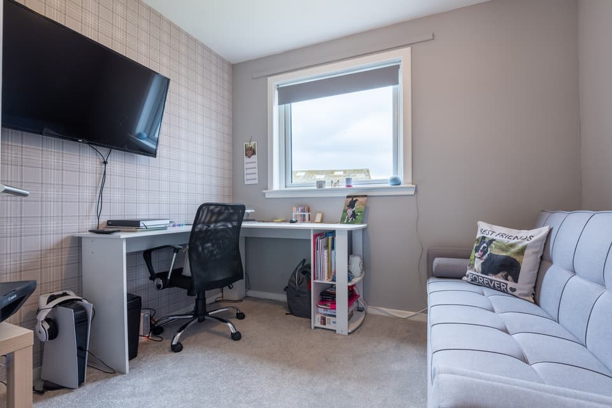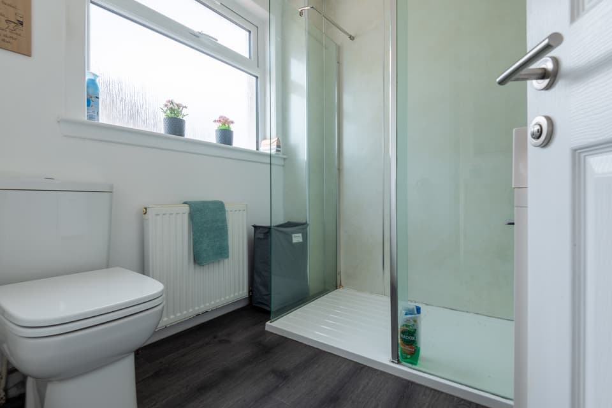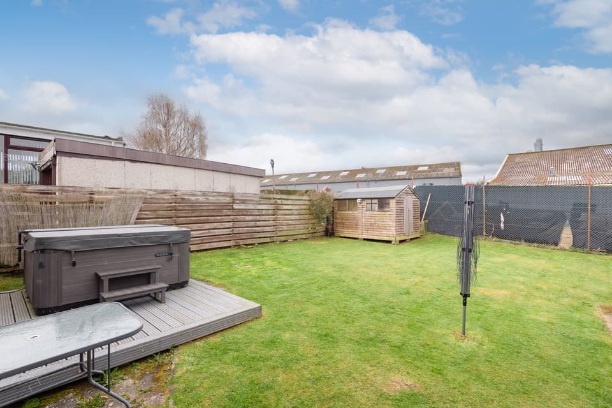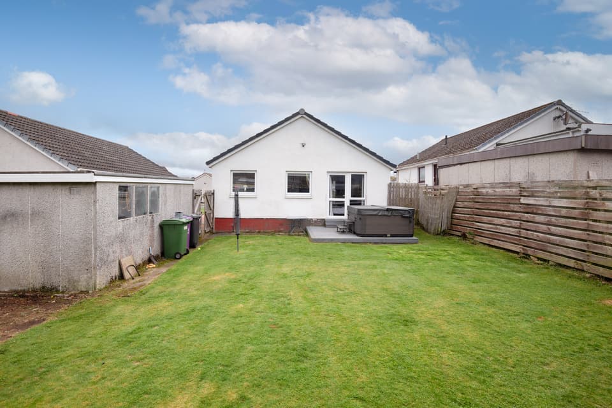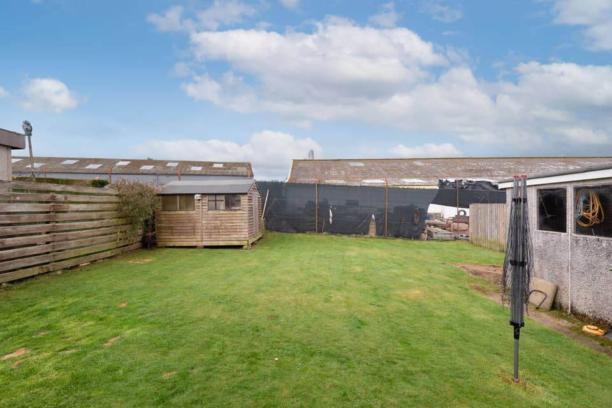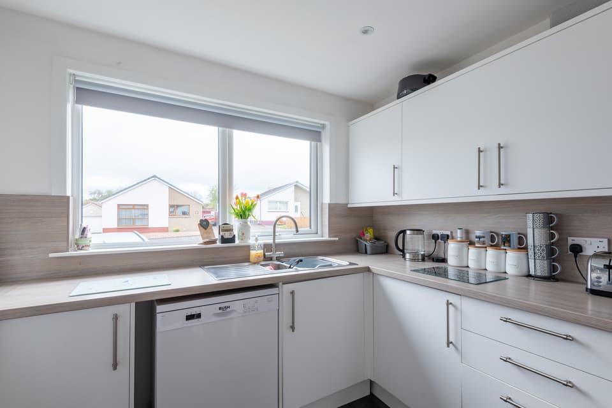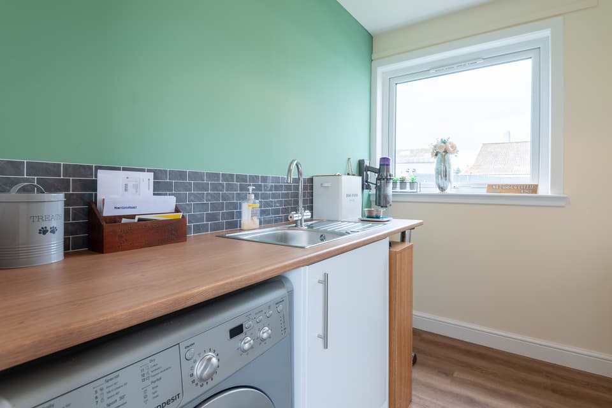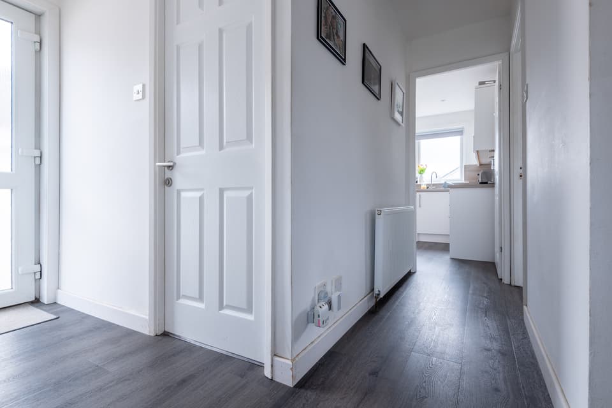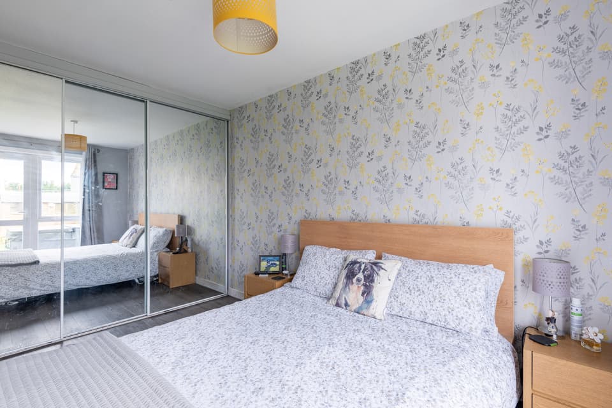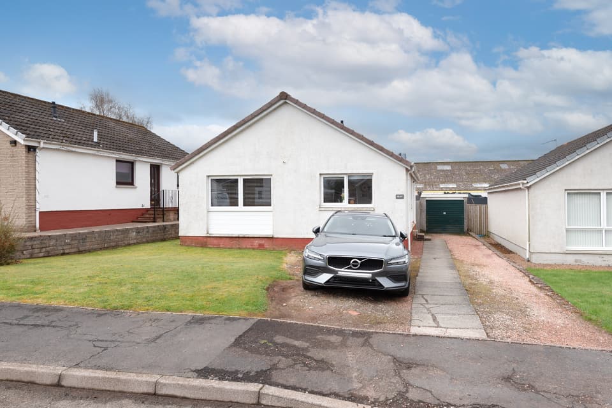2 Bedrooms, Offers Over £180,000
19 Woodend Drive, Northmuir, Kirriemuir DD8 4TF
211
Features & Description
Property Description
An outstanding opportunity has arisen to obtain a well appointed detached modern bungalow which offers spacious and versatile accommodation all on one floor level and is in walk-in condition throughout. This tastefully decorated home benefits from double glazing, gas central heating and will be sold with blinds and fresh floor coverings included. The accommodation comprises: reception hall with built-in cloaks cupboard and hatch to the insulated and partly floored attic area which is easily accessed via an extending ladder. The formal lounge enjoys pleasant views to the front and towards the picturesque Angus Glens in the distance. The master bedroom is exceptional with mirror front fitted wardrobes, ceiling to floor window providing natural light and French door to the rear garden. Bedroom 2 is also a double and can be utilised as a home office, if required. The well equipped dining kitchen has wall and base units finished in white gloss, space for table and chairs, contemporary worktops with co-ordinating splashbacks and incorporates integrated Induction hob, double oven and extractor hood. The utility room was formally a 3rd bedroom but now provides useful, versatile space with a sink unit and storage areas.
Externally, is where this property excels with its landscaped South facing rear garden, wood deck patio with hot tub, lawn and a timber shed - all well suited to al fresco dining and family entertaining. The long driveway to the side provides parking for a number of vehicles and leads to the detached single garage. In addition, there is a low maintenance private front garden.
Northmuir boasts a primary school, public transport, recreational facilities and has easy access to the cities of Dundee and Aberdeen. This particular property will appeal to a wide range of purchasers and therefore early viewing is highly recommended to avoid disappointment.
Rooms
- Lounge : 12' 4" x 13' 6" (3.76m x 4.11m)
- Dining Kitchen: 8' 10" x 9' 8" (2.69m x 2.95m)
- Bedroom 1: 12' 5" x 8' 6" (3.78m x 2.59m)
- Bedroom 2/Home Office: 8' 5" x 8' 10" (2.57m x 2.69m)
- Shower Room: 6' 5" x 6' 6" (1.96m x 1.98m)
- Utility Room: 5' 8" x 7' 8" (1.73m x 2.34m)
Key Features
Detached Bungalow
Spacious Lounge
Master Bedroom with French Doors
Bedroom 2/Home Office
Dining Kitchen & Utility
Shower Room
D/G & Gas CH; EPC C
Single Garage & Long Driveway
South Facing Garden with Hot Tub & Shed
All viewings are by appointment only. To arrange a viewing call 01307 466886.

