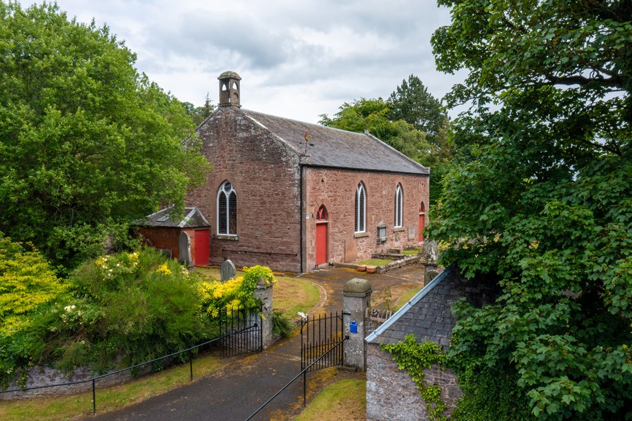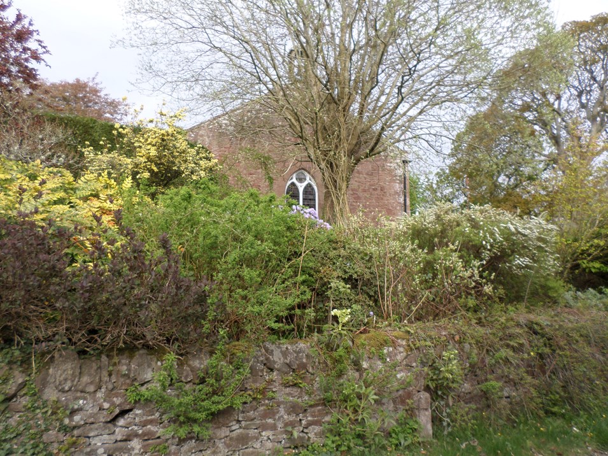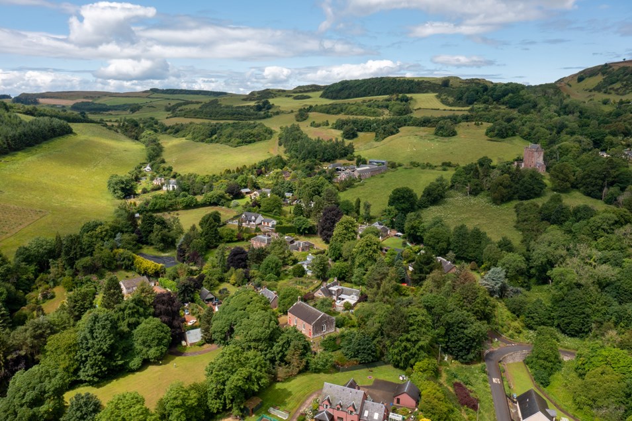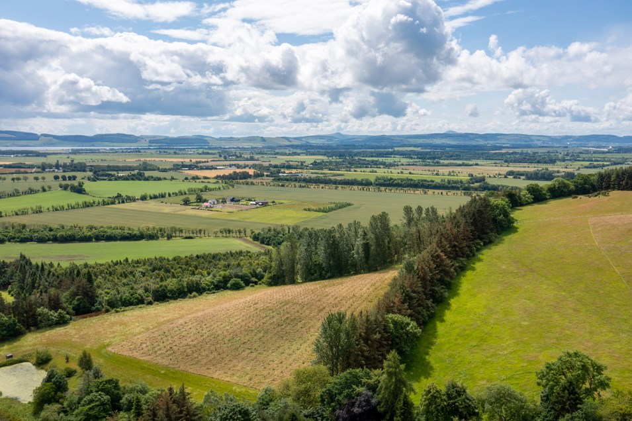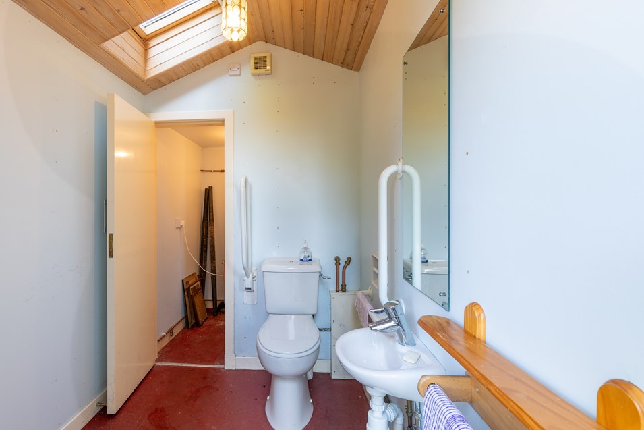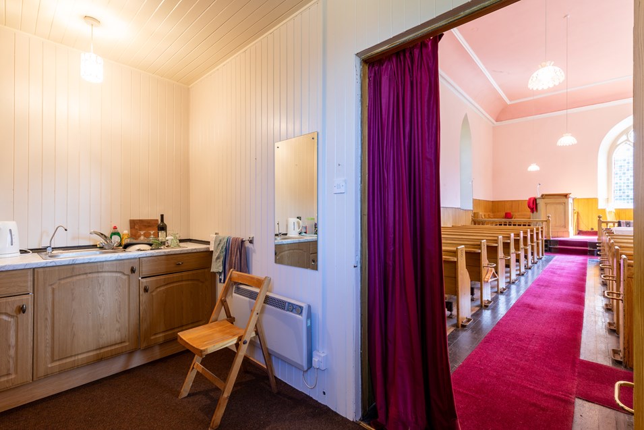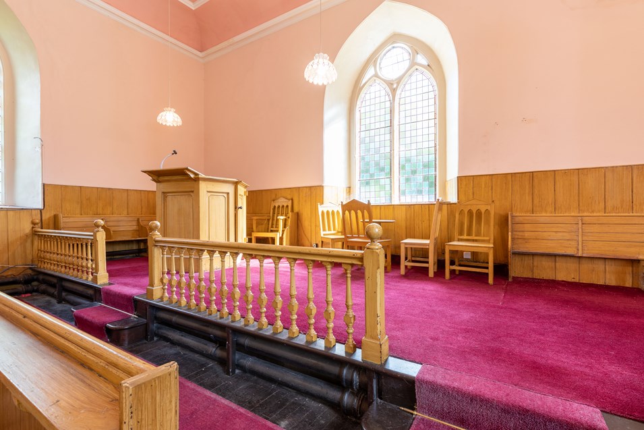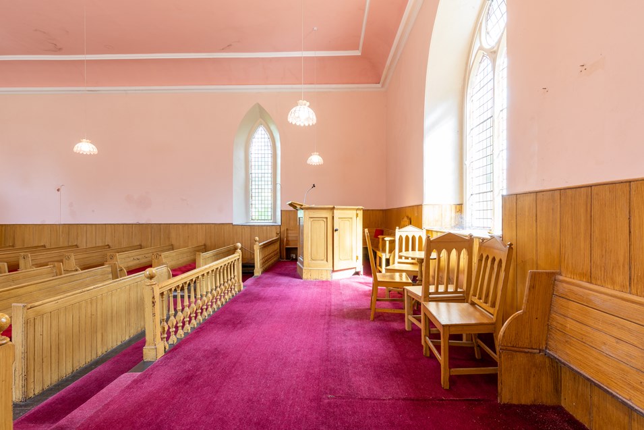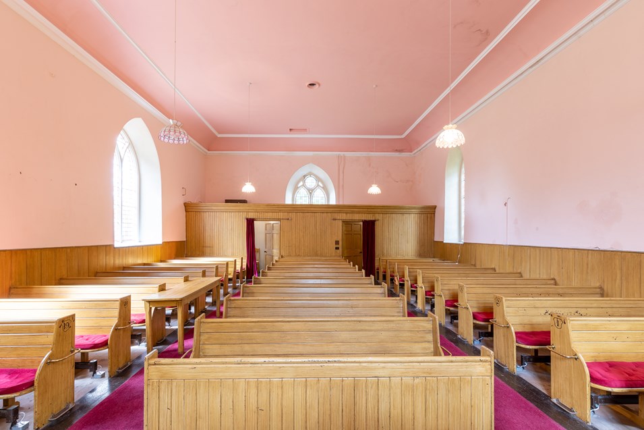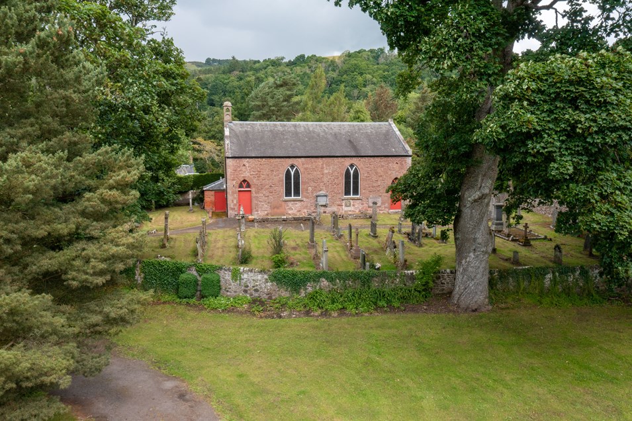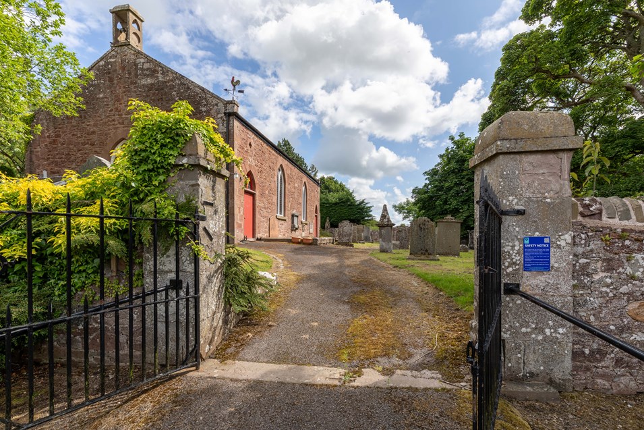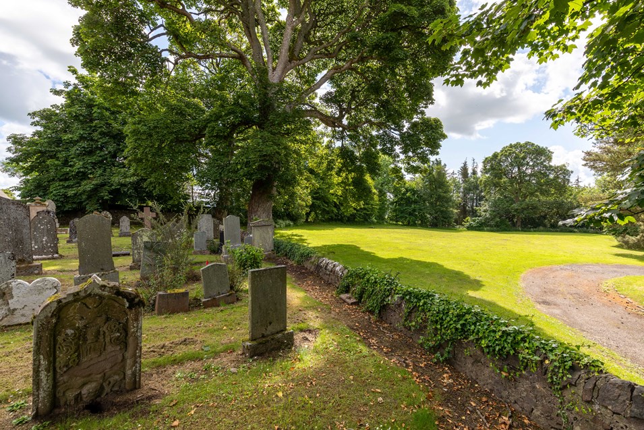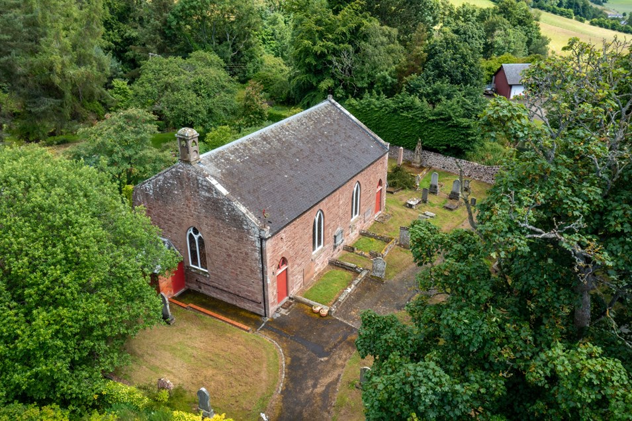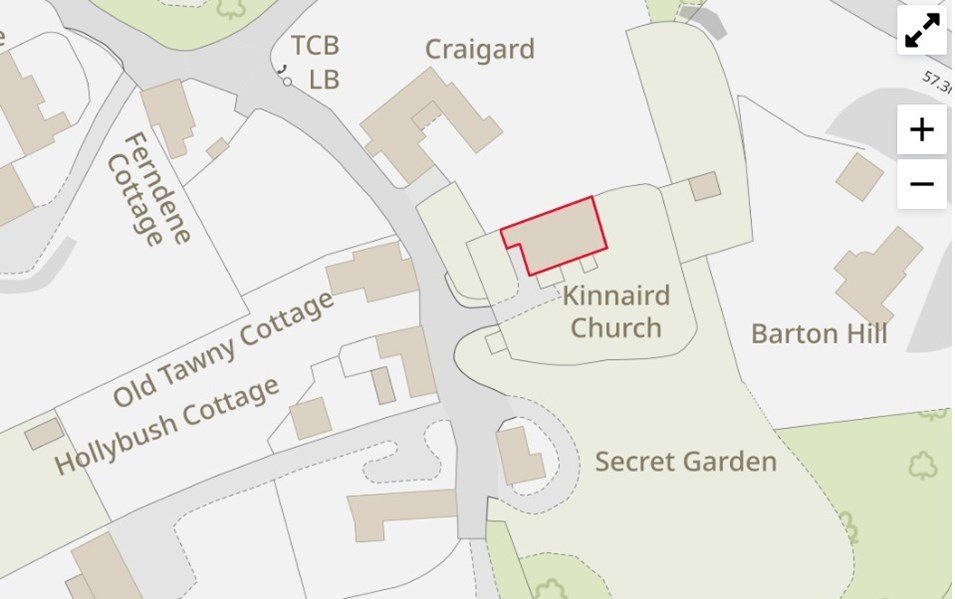The Former Kinnaird Parish Church
A church was first recorded at Kinnaird in 1153. It was rebuilt in 1674, and then again in 1815. The current building is of traditional red sandstone with a slate roof which was re-slated in 2014. It retains all its original nineteenth-century architectural features, including a birdcage belfry at the west gable with a still functioning bell. The beautiful arched windows have leaded panes of multicoloured glass, flooding the nave with light, and openable circular vents at the top of the east and west gable windows. The original timber pews match the panelling of the walls and have fitted cushions and under-pew electric heating. At the pulpit end is a carpeted raised platform with underfloor heating, which could function as a stage.
The old timber front door, with quatrefoils above to give the building a medieval appearance, opens into the wood-panelled vestry area, which has a separate kitchen with a fitted base sink unit, hot and cold water, and storage cupboards. Two substantial timber doors hung with crimson velvet drapes open into the nave from the vestry area.
A recent brick single-storey extension to the west gable houses an accessible WC, wash basin, electric wall heater, a small Vesta boiler for hot water, and the water filtration system.
Perth & Kinross Council granted Planning Consent in April 2023 (Ref No. 22/02200/FLL and Listed Building Consent Ref No. 22/02201/LBC) for Change of Use, and Alterations to Form a Dwelling House.
The boundaries are the church's footprint, with prescriptive rights for pedestrian access to the church. The church sits within the parish burial ground, which is owned and maintained by Perth & Kinross Council.
There is a mains electricity supply, now contracted for domestic use with Ecotricity; the church is connected to the private village water supply. We understand that mains water is available close by. Drainage is to a septic tank in the adjoining field.
Commercial EPC rating - G
Viewing is strictly by appointment. To arrange a view contact Thorntons New Homes Team newhomes@thorntons-law.co.uk or call 03330 430090.
Read more
New Build Essentials
Whether you're a first time buyer or you're looking to move on Help to Buy could be the answer.
Secure a New Build Home at an agreed Fixed Price from Plan
Where to look for New Build Property and advertise houses & sites for sale.

