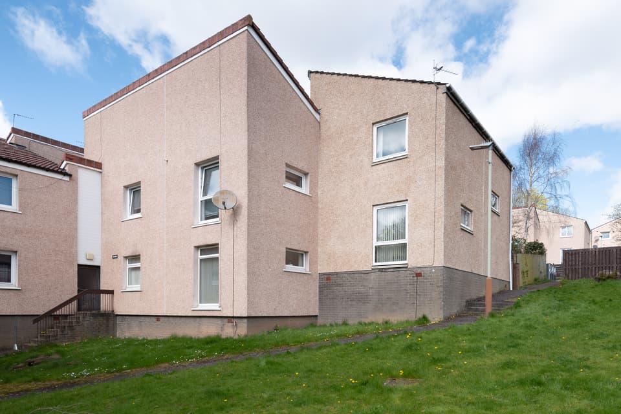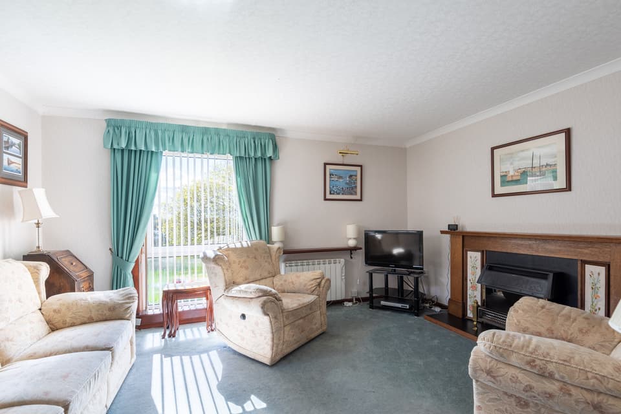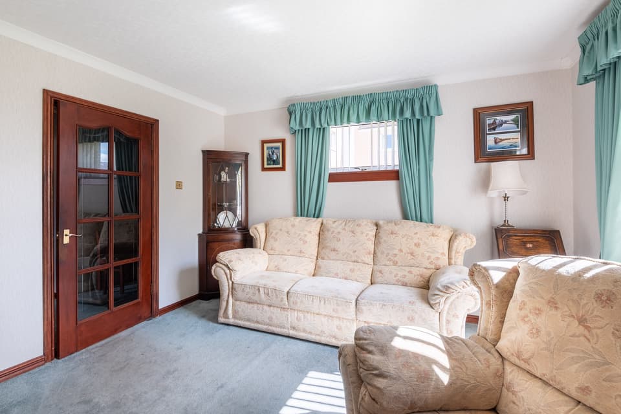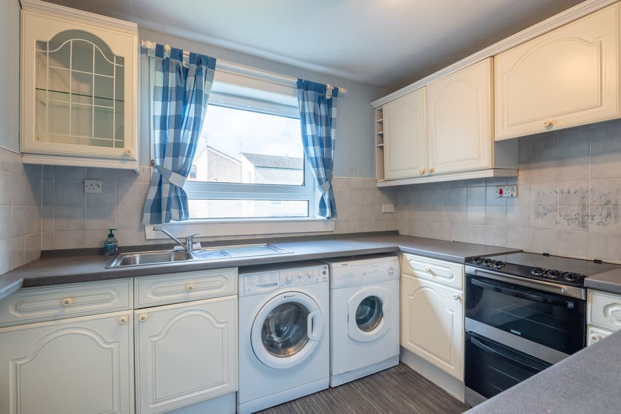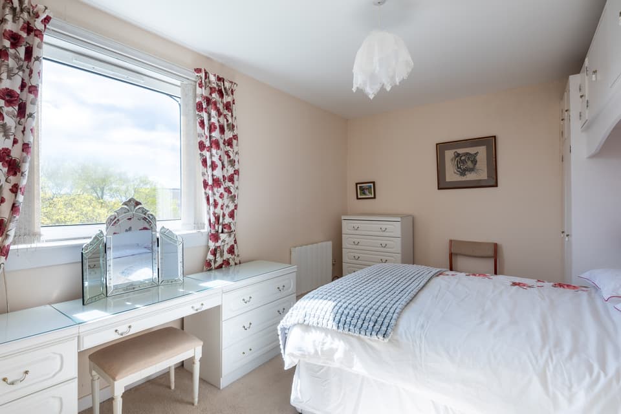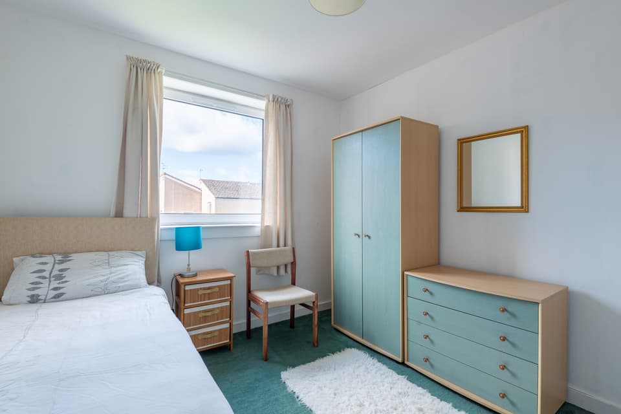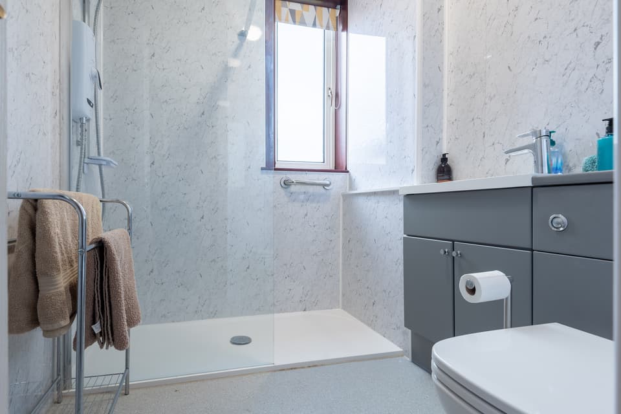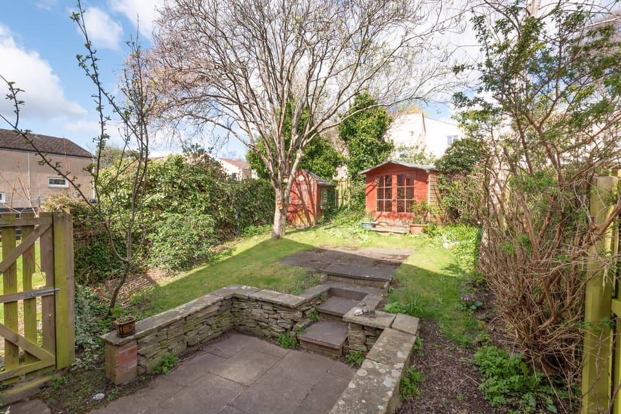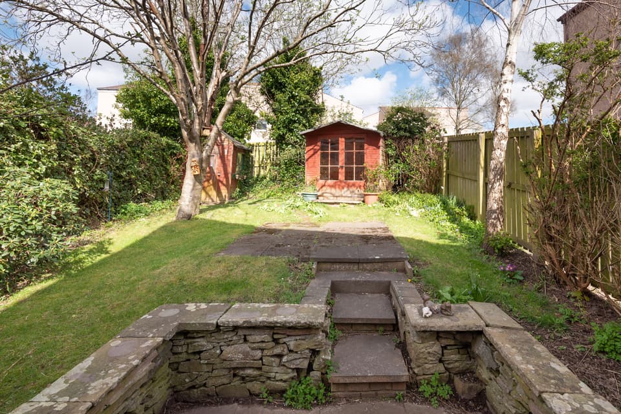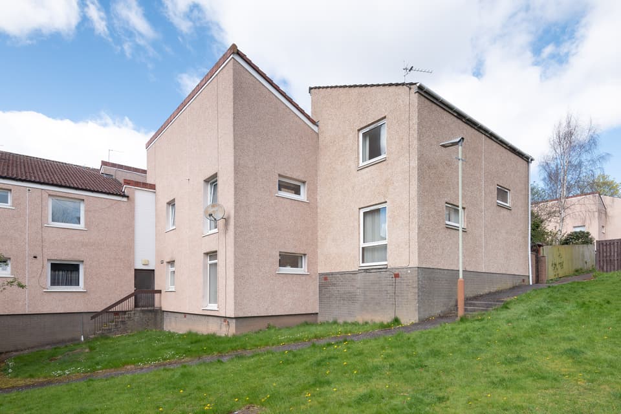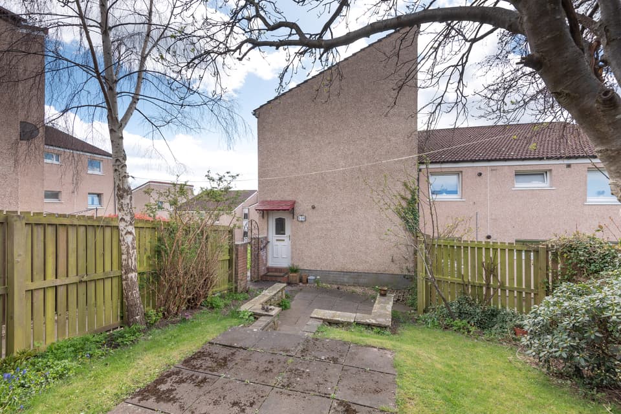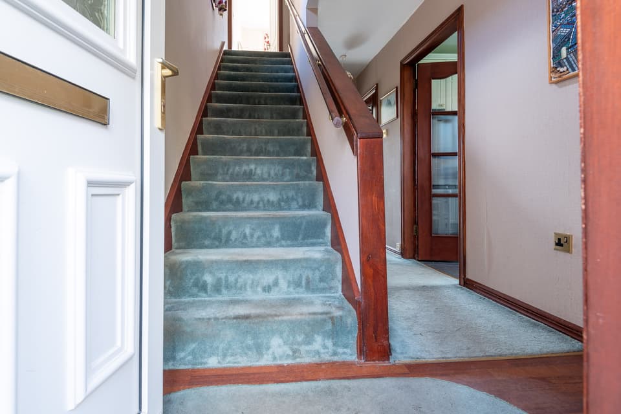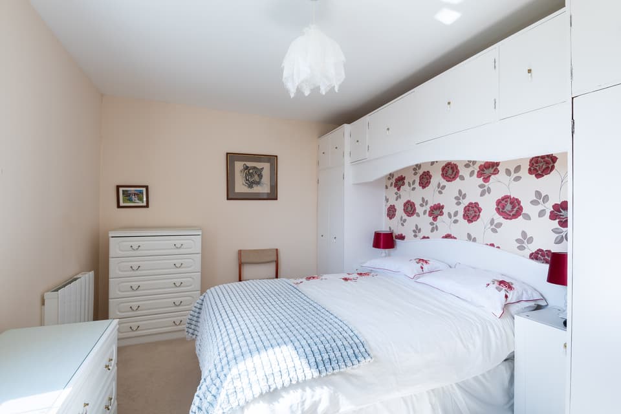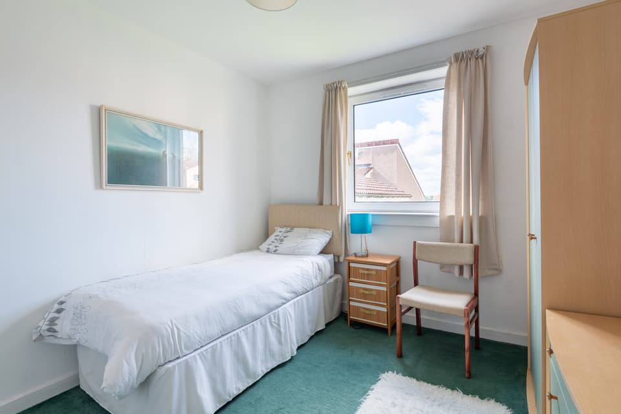2 Bedrooms, Offers Over £110,000
130 Yarrow Terrace, Dundee DD2 4EB
211
Features & Description
Property Description
Spacious end terraced villa situated within a popular residential area conveniently located for public transport, schools, shopping facilities and Ninewells Hospital.
The property which offers accommodation over two levels, benefits from double glazing and electric heating comprising Hall with stairs leading to upper floor, walk in storage cupboard. Bright lounge with both front facing and side facing windows, feature fireplace incorporating electric fire, storage cupboard, ample space for occasional furniture. Dining/kitchen with wall mounted and base units, contrasting work surface and matching breakfast bar, plumbing for washing machine, space for white goods, window. Upper hall with shelved cupboard. There are two well appointed double bedrooms with fitted wardrobes. Shower Room with two piece suite, walk in shower, hatch giving access to attic space.
Externally there is a private garden area the trees, plants, shrubs, summerhouse and access to communal drying green.
Viewing is highly recommended.
Rooms
- Lounge: 15' 2" x 12' 7" (4.62m x 3.84m)
- Dining Kitchen: 10' 11" x 8' 3" (3.33m x 2.51m)
- Bedroom: 15' 0" x 9' 11" (4.57m x 3.02m)
- Bedroom: 11' 6" x 9' 10" (3.51m x 3.00m)
- Shower Room: 6' 4" x 5' 9" (1.93m x 1.75m)
Key Features
End Terraced Villa
Popular Residential Area
Hall
Lounge
Dining Kitchen
2 Double Bedrooms
Shower Room
Double Glazing, Electric Heating, EPC D
Private Enclosed Garden
Viewing Highly Recommended
All viewings are by appointment only. To arrange a viewing call 01382 200099.

