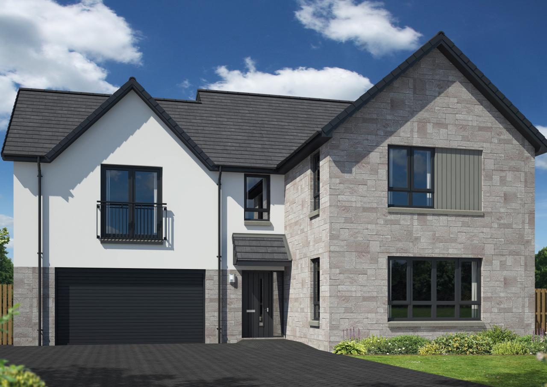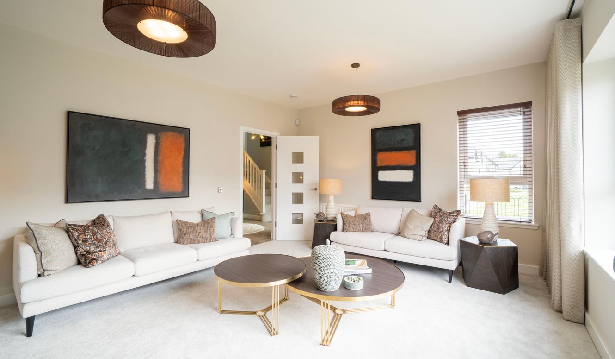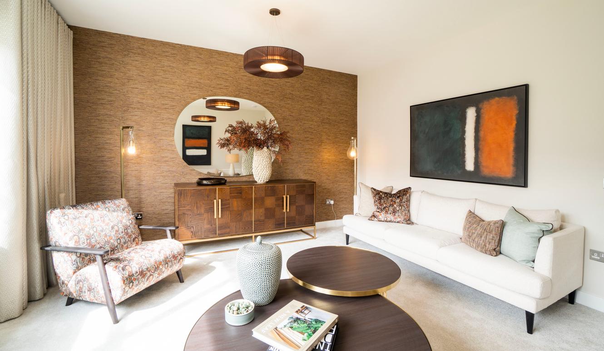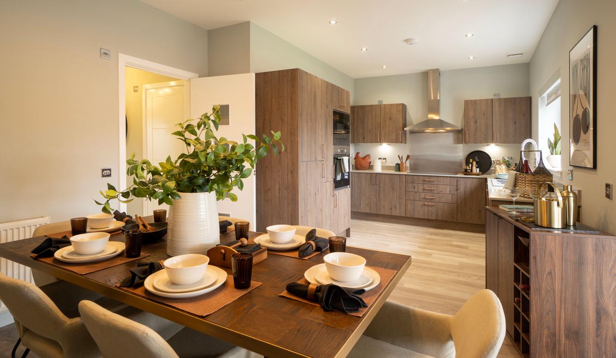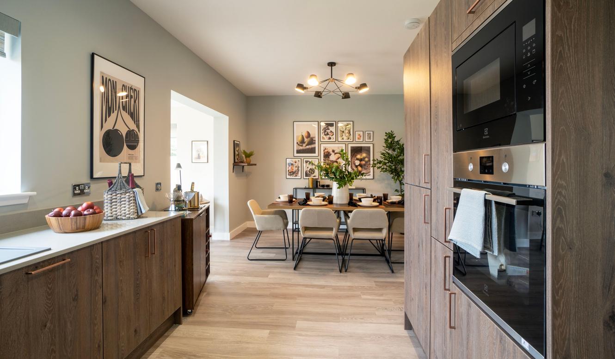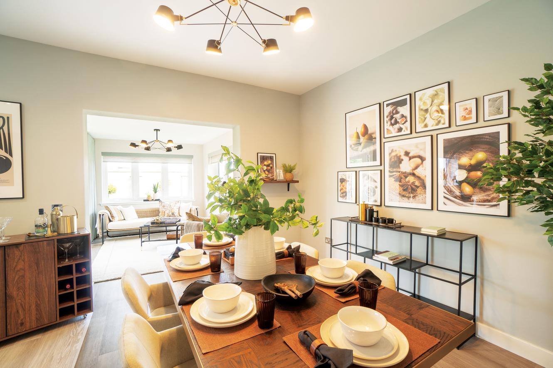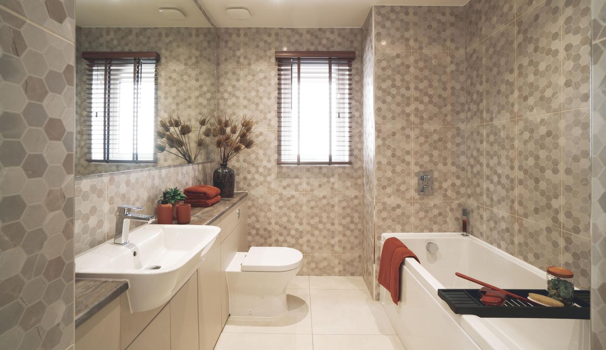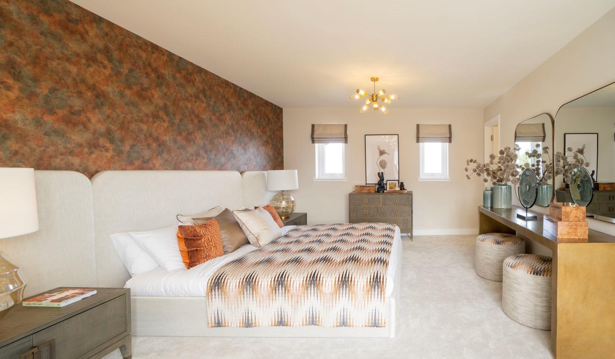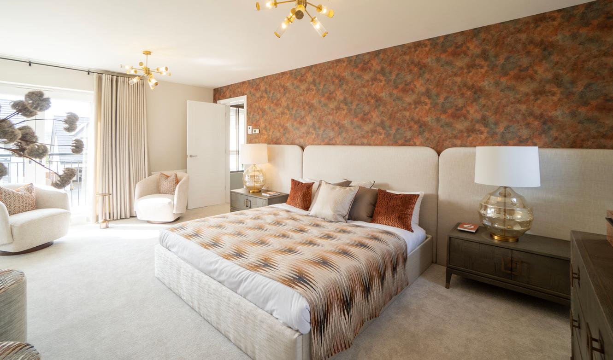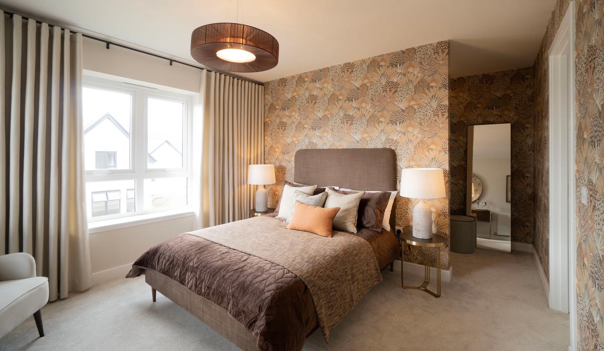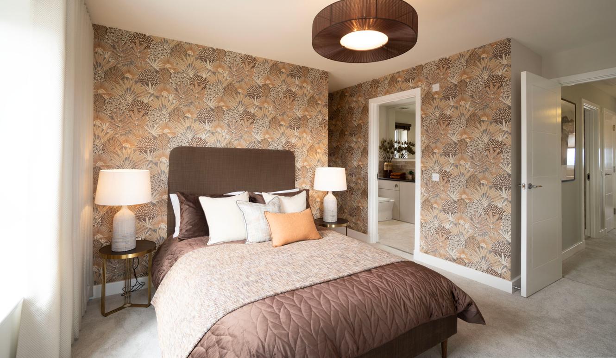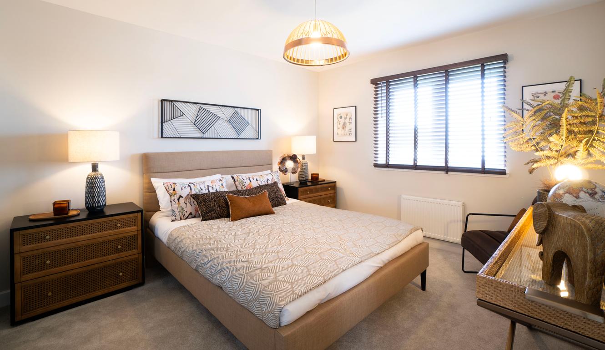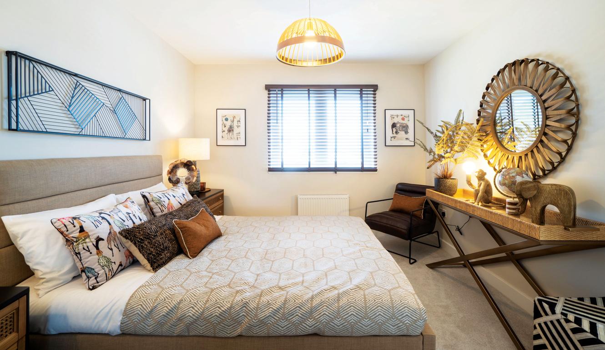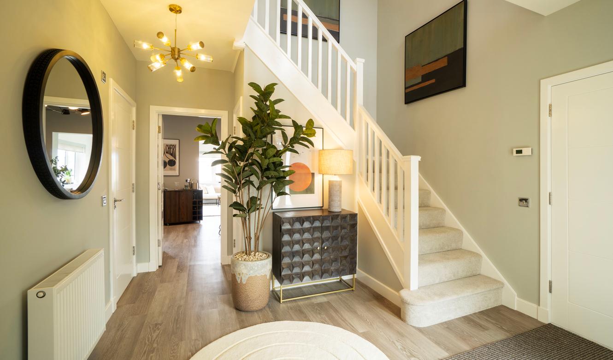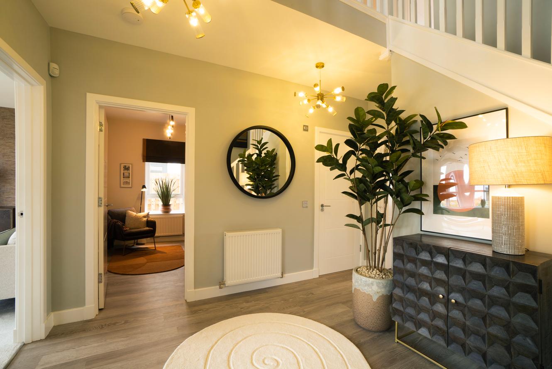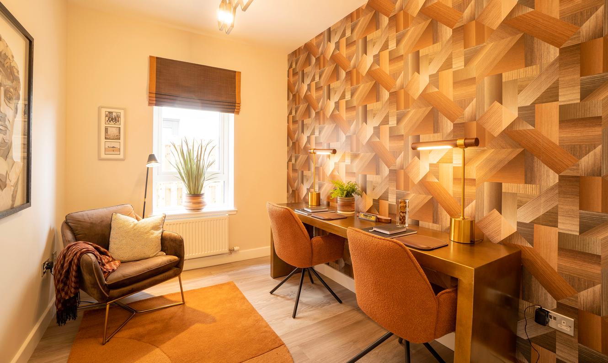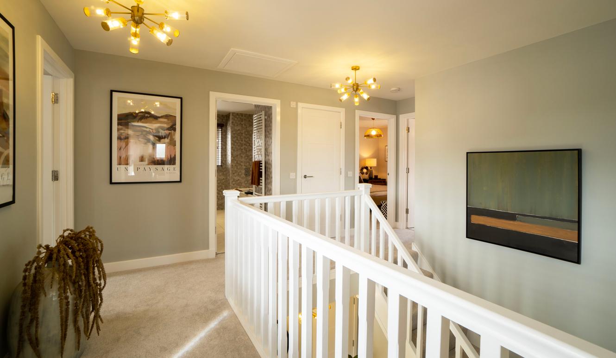5 Bedrooms, Fixed Price £485,000
Plot 150 Dunrobin, Dykes of Gray, Dundee DD2 5TJ
532
Features & Description
Property Description
The Dunrobin is one of the larger homes in Springfield's portfolio. There is plenty of space for rest and recreation on the ground floor between the bright airy lounge to the front and the open plan dining/kitchen area to the back. There's even a study, ideal as a home office, games room or even a ground level bedroom.
On the first floor there are another 4 bedrooms. Bedroom 1 features not only an impressive en-suite but a sizable walk in wardrobe. Bedroom 2 also benefits from it's own en-suite and, as with bedrooms 3 and 4, includes fitted wardrobes. Also on the first floor is the family bathroom. And the whole area is tied together with a grand gallery landing.
The home is completed with a utility room off the kitchen and an integrated, double garage.
Rooms
- Lounge: 16' 8" x 14' 0" (5.08m x 4.27m)
- Kitchen: 11' 1" x 9' 9" (3.38m x 2.97m)
- Dining: 11' 10" x 11' 10" (3.61m x 3.61m)
- Study/Bedroom 5: 10' 8" x 7' 10" (3.25m x 2.39m)
- Utility Room: 6' 9" x 6' 9" (2.06m x 2.06m)
- WC: 3' 5" x 6' 9" (1.04m x 2.06m)
- Bedroom 1: 12' 5" x 19' 7" (3.78m x 5.97m)
- En-suite 1: 6' 3" x 11' 8" (1.91m x 3.56m)
- Bedroom 2: 11' 8" x 14' 0" (3.56m x 4.27m)
- En-suite 2: 10' 8" x 11' 11" (3.25m x 3.63m)
- Bedroom 3: 10' 8" x 11' 11" (3.25m x 3.63m)
- Bedroom 4: 11' 0" x 9' 0" (3.35m x 2.74m)
- Bathroom: 10' 8" x 7' 2" (3.25m x 2.18m)
Key Features
Lounge
Kitchen
Dining
Study/Bedroom 5
Utility & WC
4 Bedrooms (2 En-suite)
Family Bathroom
DG & GCH
Double Garage
- Freehold

