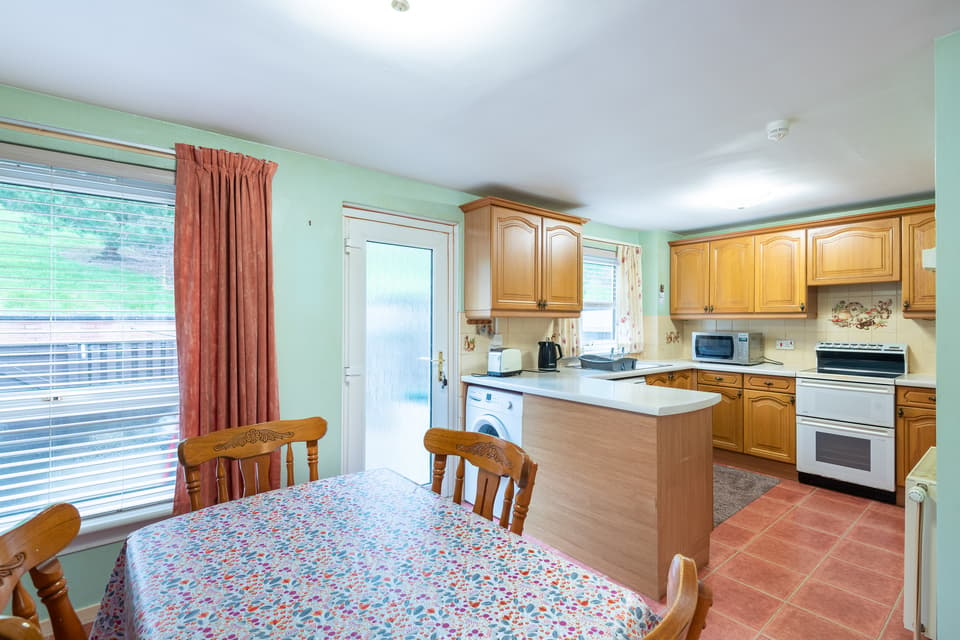3 Bedrooms, Offers Over £120,000
11 Marywell Gardens, Kirriemuir DD8 4DQ
311
Features & Description
Property Description
We are delighted to bring to the market this well maintained mid terraced villa which is quietly situated within a small cul-de-sac with pleasant views across open parkland opposite. This comfortable family home benefits from double glazing, gas central heating and will be sold with blinds, curtains and floor coverings included. The versatile accommodation comprises: reception hall with deep storage cupboard, lounge within park views and focal point fire surround with an electric fire. The open plan kitchen/diner has wall and base units, walk-in pantry, windows and door to the rear, space for table and chairs and white goods. The fridge/freezer, electric cooker, dishwasher, washing machine and tumble dryer are available by separate negotiation. Take the carpeted stairs to the upper landing and there is a boiler cupboard and hatch to the insulated attic area. Both double bedrooms are well proportioned and have fitted wardrobes. Bedroom 3 has a shelved linen cupboard and can be used as a home study, if required. The 3-piece bathroom suite is partly tiled and has a mains shower over the bath.
Externally, there are low maintenance private gardens to the front and rear with clothes drying facilities and a useful outhouse. There is ample on-street parking immediately to the front of the property.
The popular Angus town of Kirriemuir boasts a wide range of amenities including schools, recreational facilities, public transport, restaurants and there is easy access to the picturesque Glens and the cities of Dundee and Aberdeen.
Rooms
- Lounge: 13' 3" x 14' 2" (4.04m x 4.32m)
- Open Plan Kitchen/Diner : 10' 9" x 20' 0" (3.28m x 6.10m)
- Bedroom 1: 9' 6" x 14' 0" (2.90m x 4.27m)
- Bedroom 2: 9' 0" x 13' 6" (2.74m x 4.11m)
- Bedroom 3/Home Office: 10' 10" x 11' 2" (3.30m x 3.40m)
- Bathroom: 5' 8" x 6' 4" (1.73m x 1.93m)
Key Features
Mid Terraced Villa
Cul-de-sac Location
Lounge
Open Plan Kitchen/Diner
2 Double Bedroom with fitted wardrobes
Bedroom 3/Home Office
3-Piece Bathroom Suite
GCH; DG ; EPC - C
Front & Rear Gardens
Ample On Street Parking
All viewings are by appointment only. To arrange a viewing call 01241 876633.




















