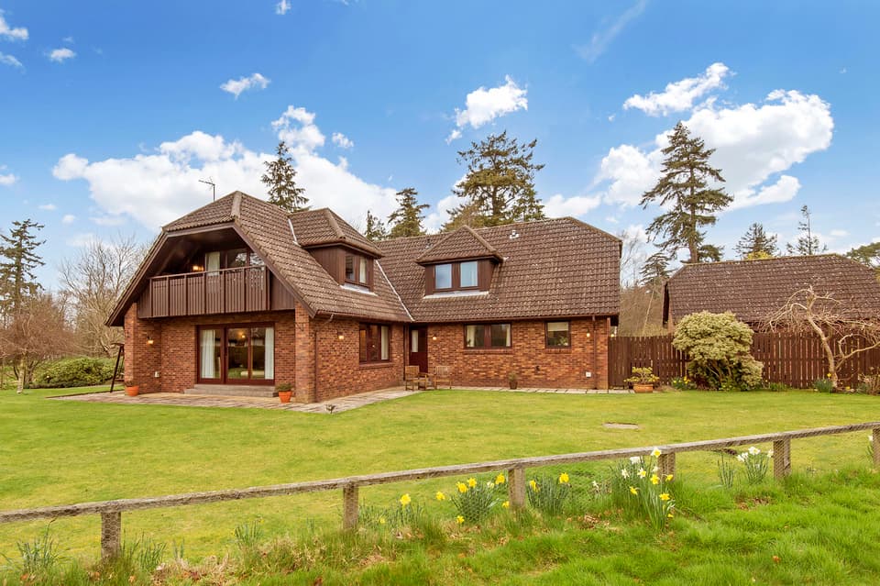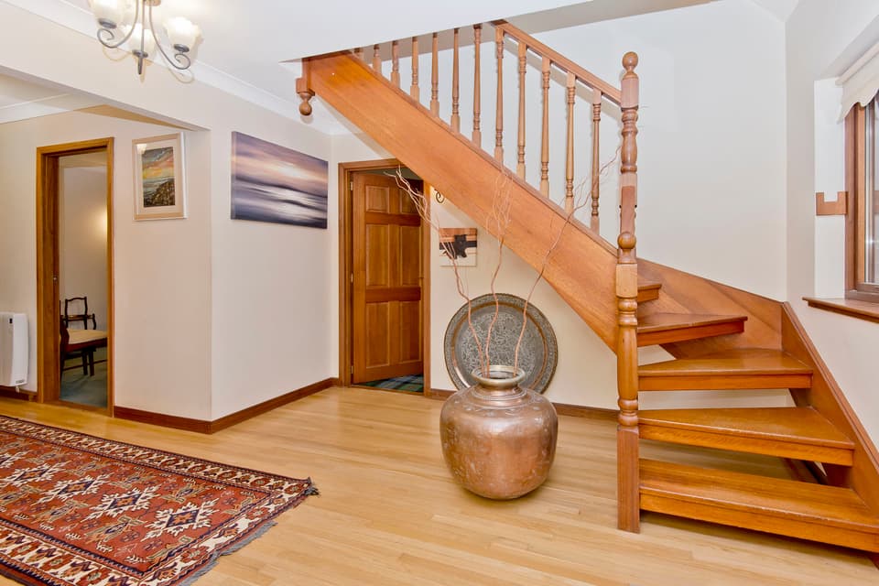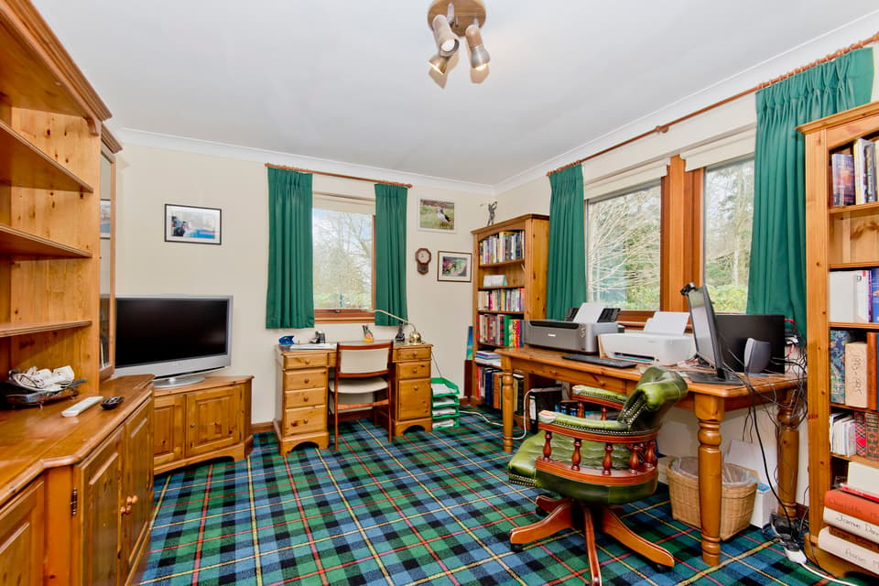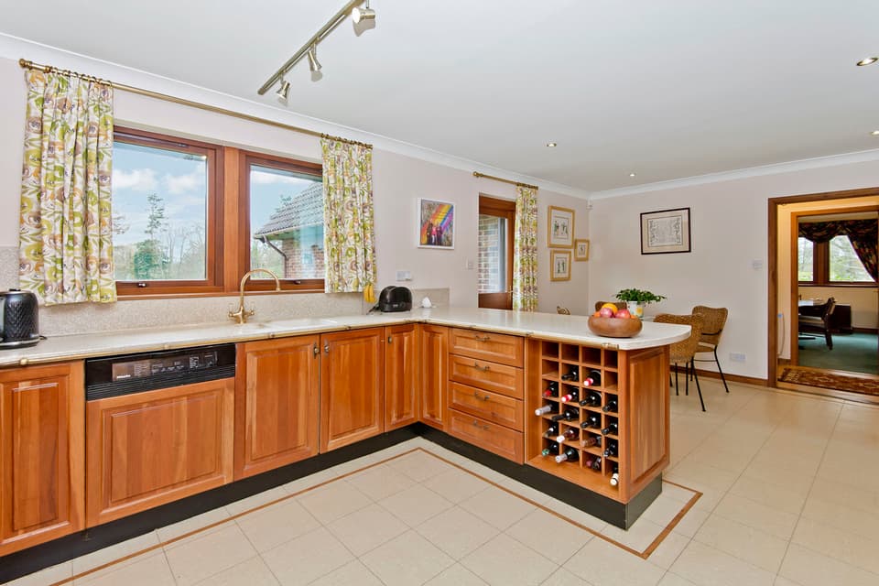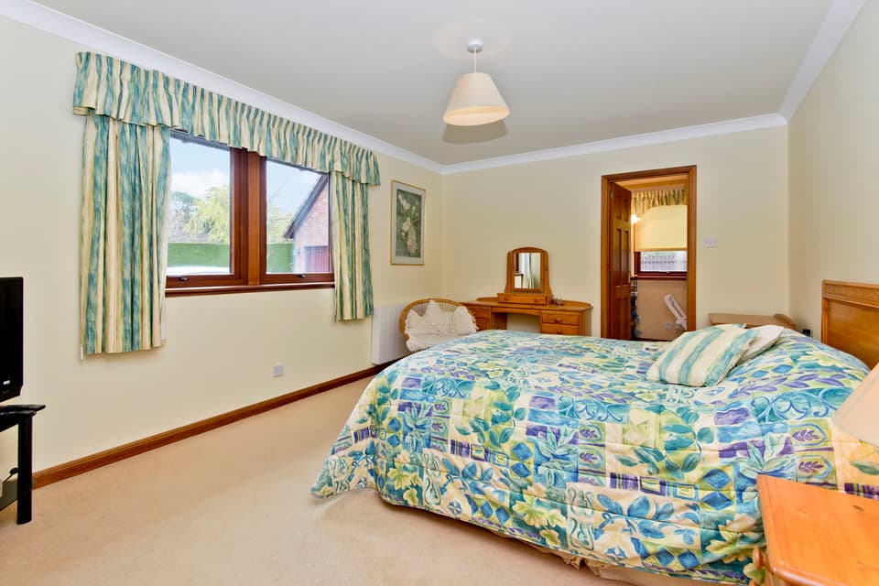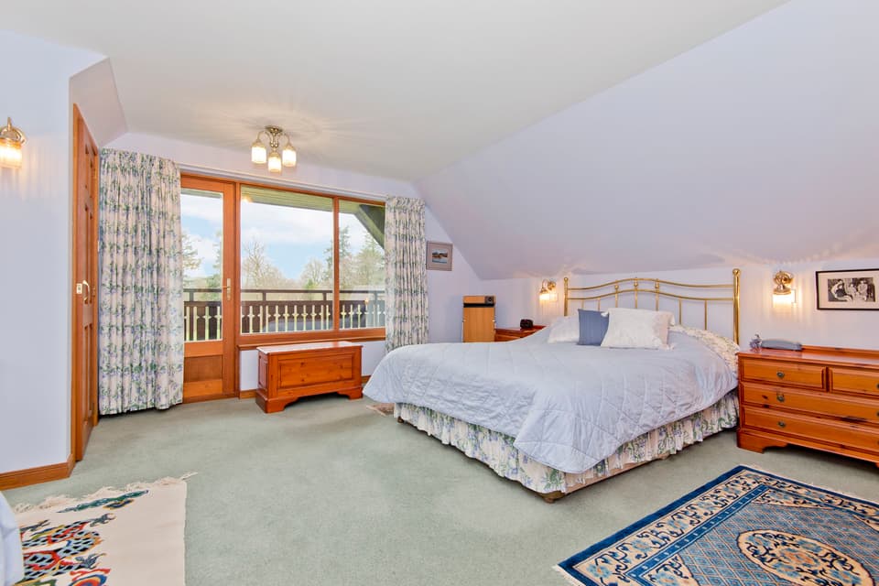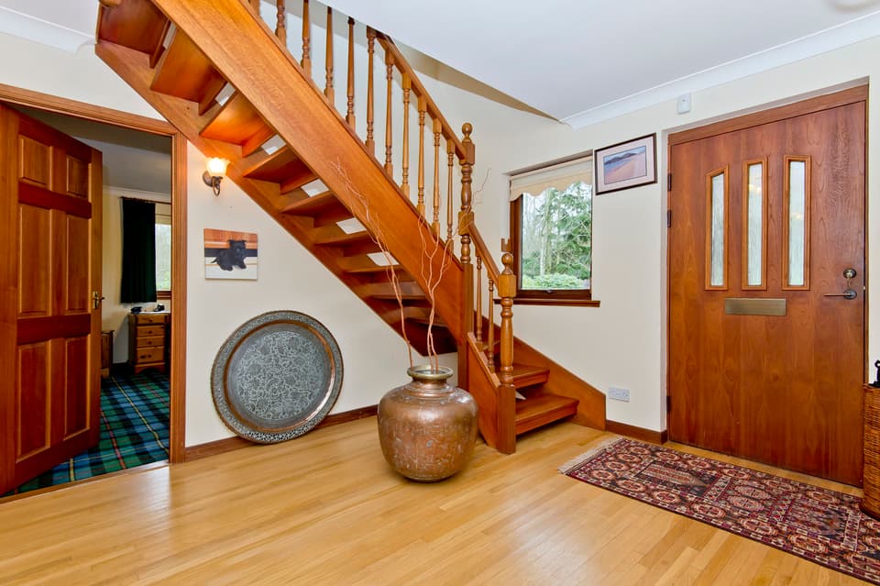5 Bedrooms, Offers Over £450,000
2 Fletcher's, Letham Grange, Arbroath DD11 4QT
542
Features & Description
Property Description
Nestled within beautiful gardens with picturesque rural surroundings and an upper balcony, this remarkably spacious detached family home boasts five double bedrooms, plentiful built- in storage, three modern ensuite shower rooms, a bathroom, a WC cloakroom, a versatile study, a formal dining room, a sunny living room with an open fire, and an integrated kitchen with a utility room and social space for dining and relaxation. A driveway and detached double garage provide a wealth of private parking and extra storage.
Situated on the exclusive Letham Grange estate, this five-bedroom, four-bathroom detached house enjoys a feeling of blissful seclusion, set within expansive gardens that give way to unspoilt fields dotted with woodland copses. The balconied façade echoes traditional alpine charm, whilst the family-orientated interiors are presented in a tasteful colour palette and offer versatile areas for relaxation, formal and casual dining, and home working. Constructed in the same chalet style is a detached brick-built double garage approached via a sweeping driveway.
Welcoming you inside is a wood-floored reception hall housing a convenient WC. This bright entrance area flows through to a generous, carpeted living room. Two further reception areas lead off the hall – a dual-aspect study and a formal dining room.
The generous, carpeted living room is flooded with sunny natural light and features glazed doors that slide open onto the gardens. In the colder months, an impressive brick inglenook with an open fire brings cosy warmth to the room. Two further reception areas lead off the hall – a dual-aspect study offset by statement tartan carpeting, easily adaptable to a homely sitting room, and a formal dining room with generous space for entertaining.
For more relaxed socialising and daily family living, the bright kitchen provides a dining and sitting area that opens onto the gardens. The timeless country-style kitchen boasts a good range of rich oak-inspired cabinets paired with durable Corian worktops incorporating a breakfasting peninsula. Appliances are fully integrated to achieve a neat aesthetic. These comprise an eye-level oven, an induction hob, a dishwasher, a microwave, and a fridge, whilst freestanding laundry goods, as well as a fridge freezer and a wine cooler, are tucked away in a neighbouring utility room with external access.
There are five generous double bedrooms on offer, all comfortably carpeted. One completes the ground floor with a stylish en-suite shower room and a naturally-lit dressing room/study - perfect for guests, teenagers, or live-in relatives. The remaining four bedrooms (three with storage) are located on the first floor, fanning off an airy landing with fitted storage.
Two bedrooms benefit from chicly tiled en-suite shower rooms, including the dual- aspect principal bedroom that leads onto a sheltered seating balcony - a sunny and secluded spot for morning coffee or evening drinks whilst taking in the idyllic scenery. Completing the upstairs is a classically styled bathroom with a bath. Electric heating and double glazing create a warm environment throughout the home, and a useful loft is reached via ladder access.
Completing the upstairs is a bright study/bedroom 5 and a classically styled bathroom with a bath. Electric heating and double glazing create a warm environment throughout the home, and a useful loft is reached via ladder access.
Externally, the wraparound gardens feature swathes of manicured lawn, mature planting, a south-facing terrace for summer barbequing, and a multi-car private driveway leading to the detached double garage featuring plentiful upper-level storage.
Extras: Included in the sale are all fitted floor and window coverings, light fittings, and integrated/freestanding kitchen appliances.
This historic estate of Letham Grange offers an idyllic natural setting, 40 minutes’ drive from the city of Dundee and just four miles from the largest town in Angus, coastal Arbroath - home to the famous Arbroath Abbey, where the Declaration of Arbroath was signed in 1320, and the Bell Rock Lighthouse, Britain’s oldest offshore lighthouse. The town’s rich history and picturesque setting make it an attractive location for both tourists and residents alike. A wealth of amenities can be found in Arbroath, from independent retailers, boutiques, coffee shops, cafes, hairdressers, barbers, and beauty salons, to High Street stores, family-friendly restaurants, takeaways, and bars, and several large supermarkets. The town is also home to essentials such as a medical centre, pharmacies, dentists and a Post Office. Lovers of the outdoors are spoilt for choice in Arbroath, with the picturesque seafront on the doorstep, as well as a number of scenic parks, including Victoria Park, with paths leading out to the cliffs, boasting stunning views over the North Sea and as far as the lighthouse on the horizon. Golfers can play at Arbroath Golf Links, while for those who prefer keeping fit indoors, there are several gyms in the town offering swimming facilities, fitness classes, well-stocked gyms, and sports pitches. Schooling is well- catered for with several primary schools and High Schools, as well as Dundee & Angus College. Arbroath is very well connected to the rest of the county and further afield with its own train station, excellent bus links, and nearby major road links.
Read moreKey Features
Substantial detached family home
Exclusive estate setting with unspoilt vistas
Southwest-facing living room with garden access and inglenook fire
Formal dining room
Integrated kitchen with dining/seating area and utility room
Five Bedrooms
Study/second sitting room
Three en-suites; Bathroom
Electric Heating; DG
Gardens; Double Garage; Driveway
All viewings are by appointment only. To arrange a viewing call 01241 876633.

