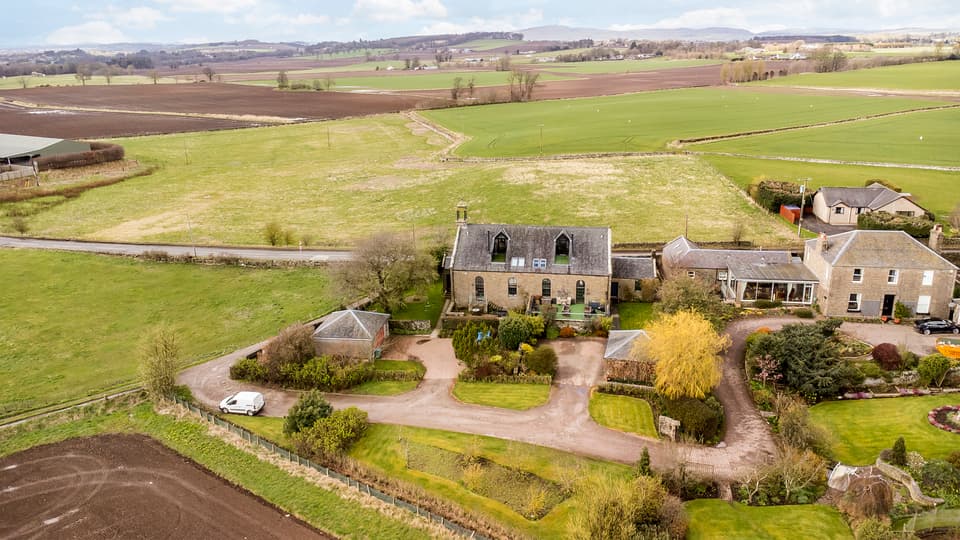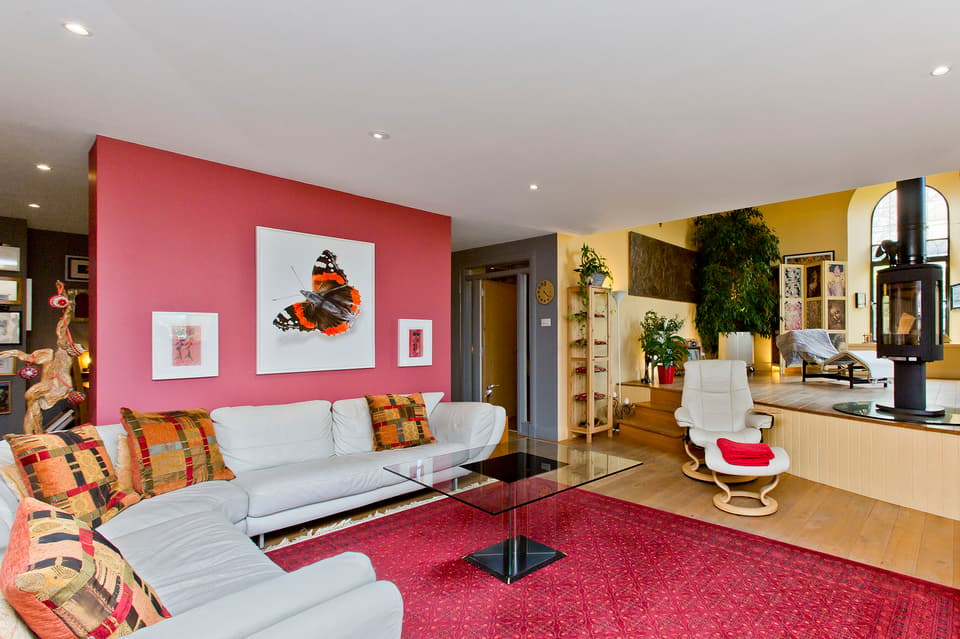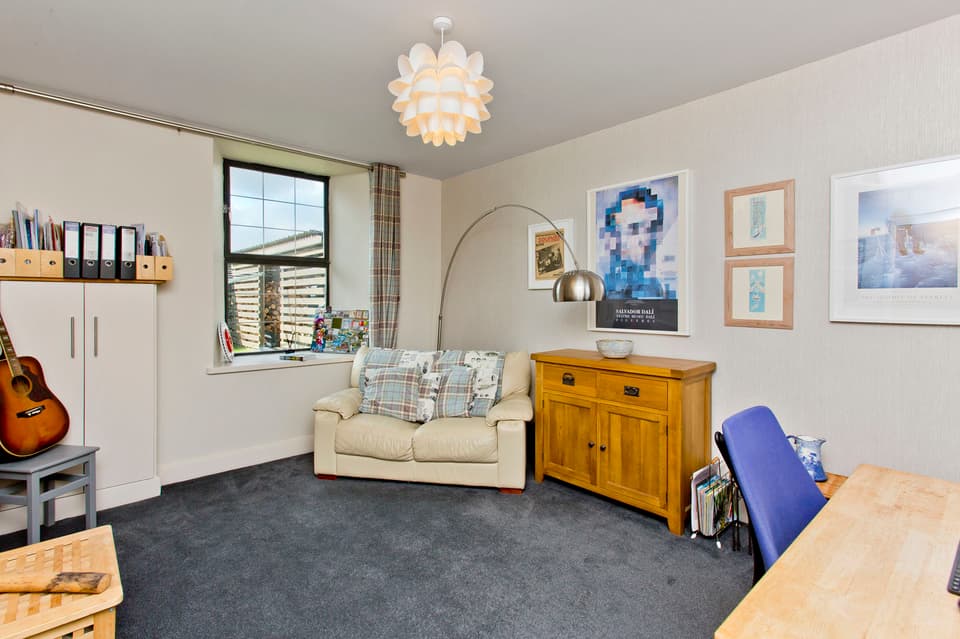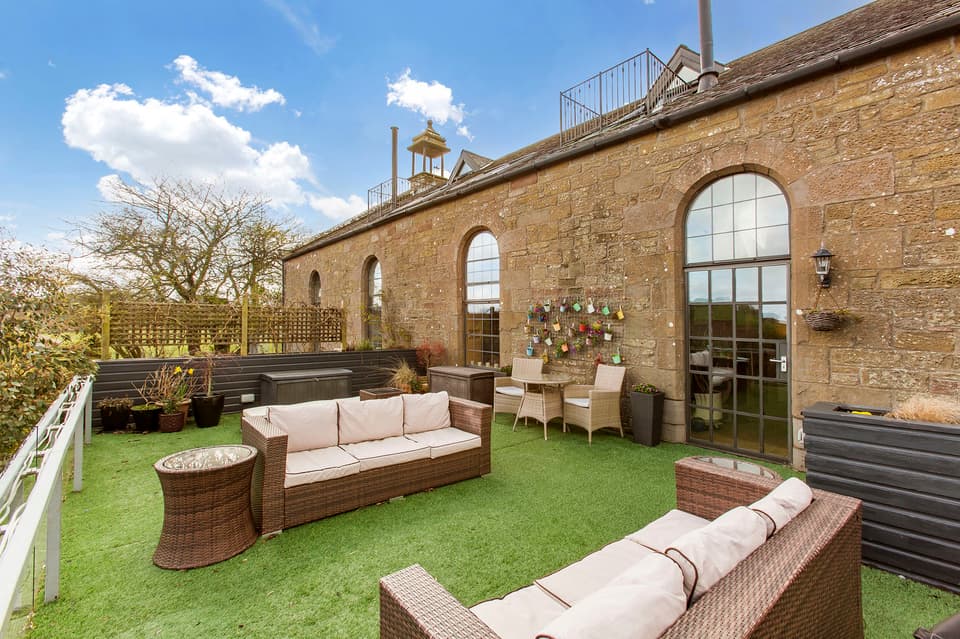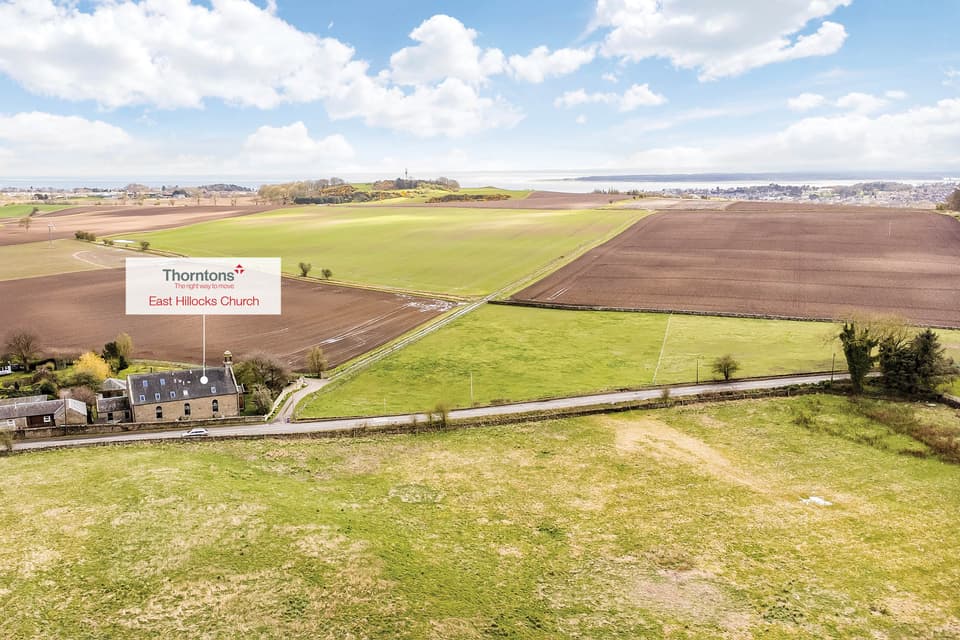4 Bedrooms, £400,000
East Hillocks Church Drumsturdy Road, Broughty Ferry, Dundee DD5 3NZ
432
Features & Description
Property Description
Boasting a tranquil, semi-rural location surrounded by picturesque countryside, this semi-detached house forms part of a characterful converted B-listed church (built in 1846) and enjoys five bedrooms, two reception areas and a kitchen in a sociable open-plan layout, and three bathrooms (plus a WC), as well as a large private balcony, a private garden, and a garage.
You drive up a large private driveway towards the property, and the front door opens into an entrance vestibule with a useful WC, flowing through to a welcoming reception hall, where the stylish interiors to follow are introduced with neutral décor, elegant accent wallpaper, and Karndean flooring.
The characterful living room is arranged over two levels – perfect for the modern lifestyle. Both levels are warmly decorated and fitted with handsome oak flooring. The lower level has a chic accent wall and offers plenty of space for arrangements of lounge furniture, whilst the impressive upper level has a vaulted high ceiling and dual-aspect tall arched windows. The upper level also features a homely log-burning stove around which furniture can be arranged, and affords access to a large private balcony – ideal for alfresco entertaining and gatherings during the warmer months!
The dining room enjoys a sociable semi open-plan layout with the living room – sure to be an ideal layout for both family life and entertaining alike. The dining room continues the attractive presentation of the preceding accommodation with accent wallpaper, dark grey décor and the same oak flooring as the living room. Ample space is provided for at least a six-seater dining table and additional furniture, and the room further benefits from direct access to the adjoining kitchen.
The sleek, contemporary kitchen comes exceptionally well-appointed with grey and white wall and base cabinets, spacious Corian worktops, and splashback panels, including one wall of eye-catching, colourful splashbacks. A full complement of neatly integrated appliances comprises a double oven, an induction hob, an extractor fan, a fridge/freezer, and a dishwasher. A utility room neighbouring the kitchen supplements the space, with additional cabinetry, workspace, and space for laundry appliances.
The five double bedrooms are arranged over all three floors of the house, all offering spacious and versatile rooms with various options for use. The principal suite occupies the entirety of the second floor and comprises a spacious sleeping area, an en- suite shower room, and a walk-in wardrobe/dressing room, as well as featuring a door opening onto a private balcony. The second largest bedroom also has its own en-suite shower room, and the smallest two bedrooms are being used as home office/study spaces, highlighting the home’s versatility.
The principal bedroom’s en-suite comprises a shower enclosure with contemporary, patterned aqua panelling, a basin set into storage, and a concealed-cistern WC, whilst the second comes complete with a corner shower enclosure and a WC-suite. A separate family bathroom completes the accommodation and comprises a bathtub, a pedestal basin, and a WC. Oil-fired central heating and double glazing keep the home warm and welcoming all year round.
Externally, the home’s large balcony enjoys sunshine throughout the day owing to its southeast-facing aspect and is fitted with artificial grass. In addition, the property is accompanied by a large lawned area to the front, also enjoying all-day sunshine. Excellent private parking is provided by a multi-car driveway and a detached double garage. Extras: all fitted floor coverings, window coverings, light fittings, and integrated kitchen appliances will be included in the sale.
Kingennie, Dundee
East Hillocks Church is situated within a 15-minute walk of Barnhill and under a mile from Kingennie: a small village in the heart of the beautiful Angus countryside, boasting a tranquil, rural location and lying just over four miles from Broughty Ferry and just over six miles from the vibrant city of Dundee. The village itself is best known for the Forbes of Kingennie Country Resort, a luxury holiday resort which is home to the outstanding Kingennie Golf Course, a waterside restaurant, and fishing pools. The surrounding areas offer excellent amenities, including nearby Monifieth which offers an excellent selection of high street stores, a Tesco Superstore, cafes, pubs and restaurants, as well everyday amenities such as a Post Office, a doctor’s surgery, and a pharmacy. Monifieth is also home to a David Lloyd Club which includes heated indoor and outdoor pools, a state-of-the- art gym, exercise classes, tennis, squash and badminton courts, a creche and kids club, and a spa. As well as the country resort, the surrounding countryside and nearby beach provide picturesque backdrops for a leisurely stroll, cycle or run, making it easy to enjoy the great outdoors. There are several train stations within easy driving distance of the property, which, along with excellent nearby road and bus links, connect the village to the surrounding area, as well as Dundee and further afield.
Read moreKey Features
Semi-detached house near Kingennie
Part of a characterful converted church (built in 1846
Entrance vestibule with WC and reception hall
Split-level living room with wood-burning stove
Formal dining room
Contemporary, fully integrated kitchen
5 Double Bedrooms (2 en-suite)
Family bathroom; Utility and cloakroom
Oil CH; DG; EPC - D
Gardens; Balcony; Dble Garage
- Council Tax: Band F
- Freehold
All viewings are by appointment only. To arrange a viewing call 01382 200099.



