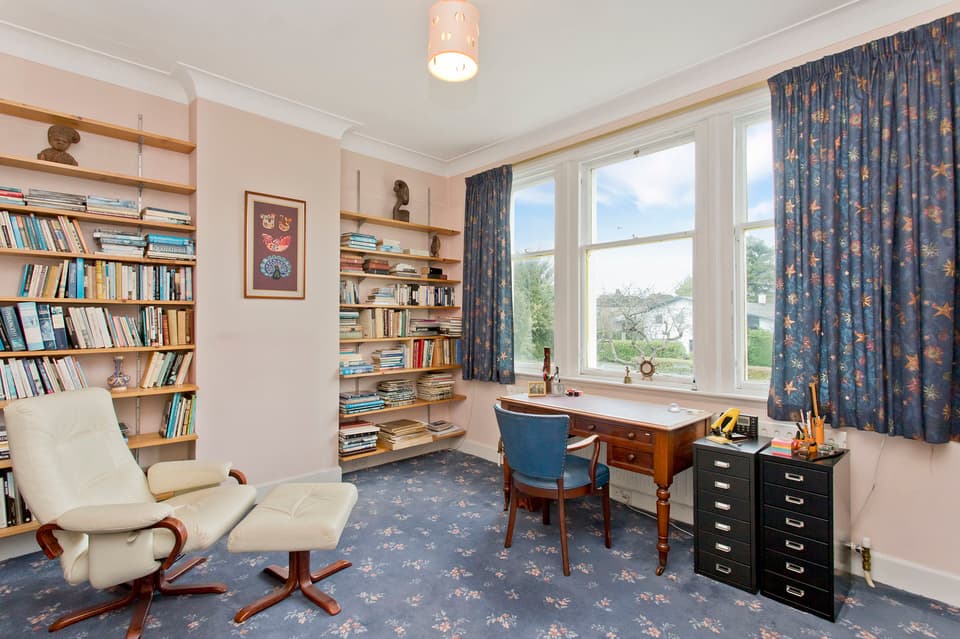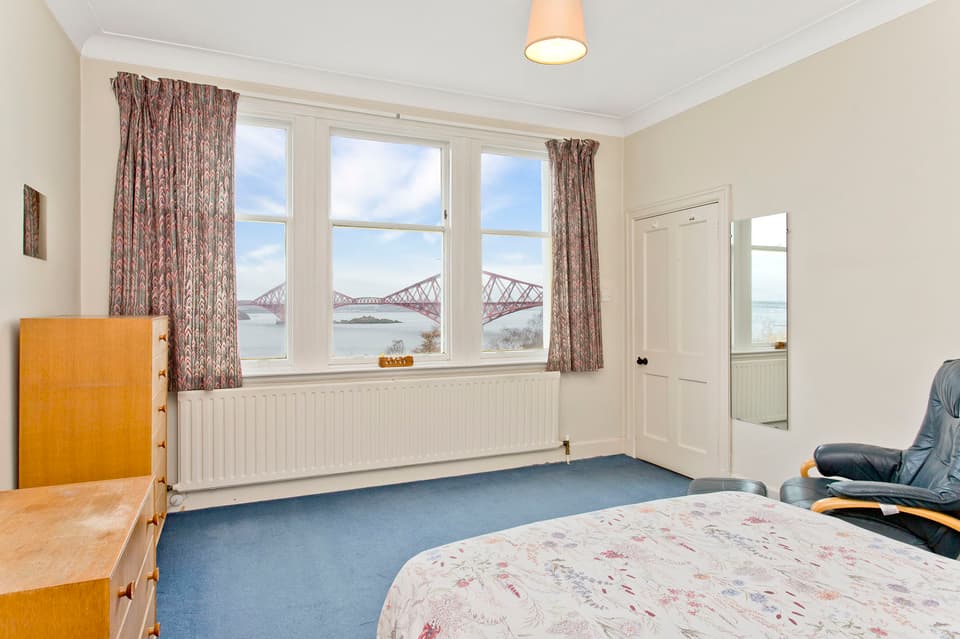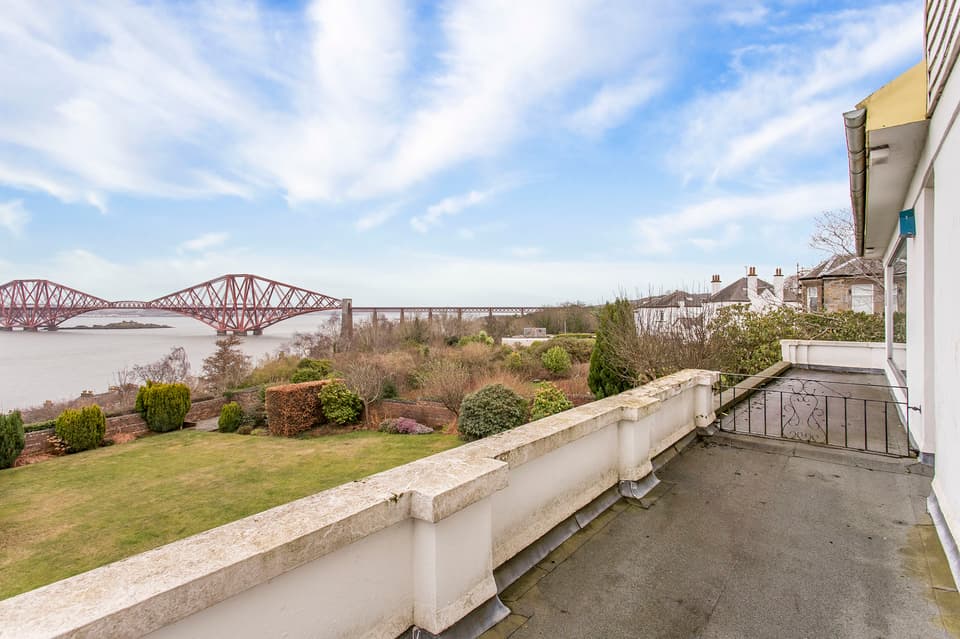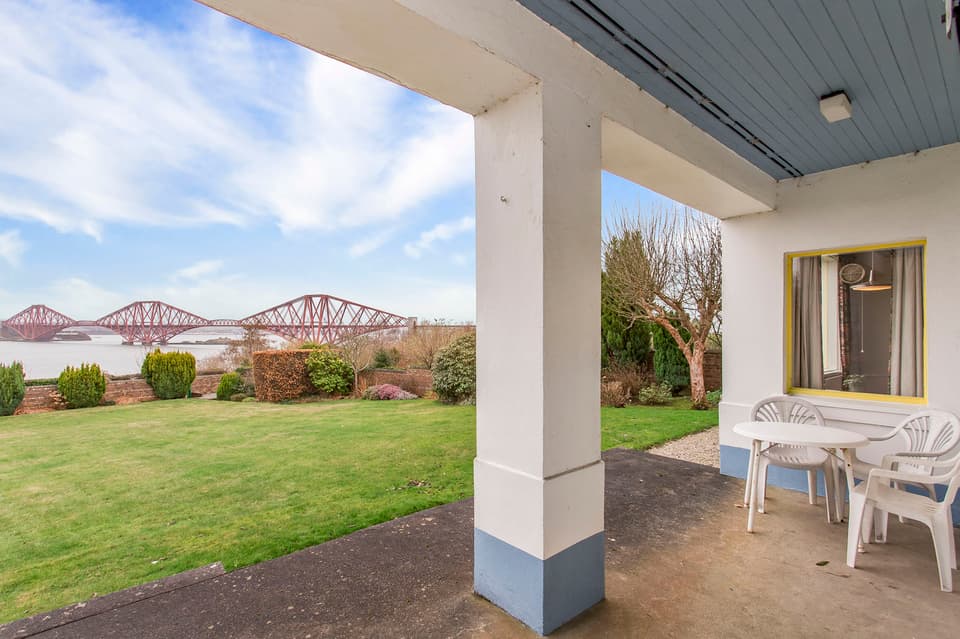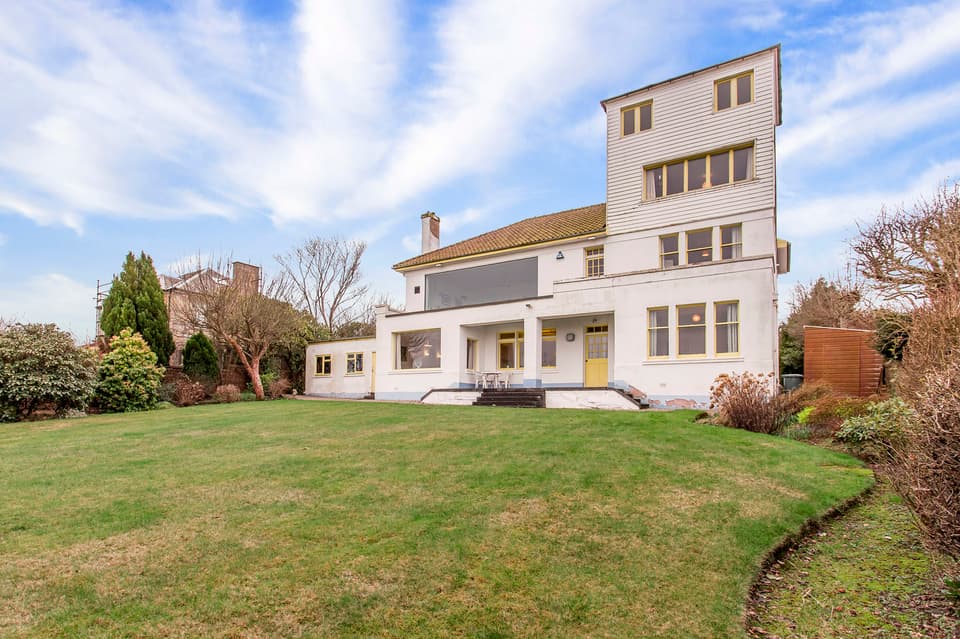5 Bedrooms, Offers Over £950,000
11 Station Road, South Queensferry, Edinburgh EH30 9HY
532
Features & Description
Property Description
Covering 3,648 square feet, this unique five-bedroom detached house is a substantial family home that offers a wealth of accommodation and impressive landscaped gardens, further boasting generous private parking and quite easily one of the best home views in all of Scotland.
Built in the 1930s, this rarely available five-bedroom detached house is the ideal residence for large families seeking very generous living space and an idyllic coastal location. The south-facing home boasts an impressive number of rooms (all of which are spacious and with high ceilings) and it ensures excellent versatility to meet the changing needs of families. It also has a prime location in highly sought-after South Queensferry. The residence is within easy walking distance of the town’s amenities, schools, and bus and rail links; plus, it is close to picturesque walks and the shorefront. Furthermore, the property offers one of the most incredible panoramic views over the Firth of Forth and the iconic Forth Bridges – it is a sight that must be seen to be truly admired. The home has clearly been well cared for and it is well- presented throughout. Although buyers will find it beneficial to apply modern upgrades, it remains an outstanding home and opportunity.
11 Station Road has an attractive façade, tucked behind a neat front garden. The front door opens into a broad hall, providing a lovely welcome along with two built-in cupboards and direct access to the rear garden.
The home has two substantial reception areas: the ground-floor living room and the first-floor family room. Both are decorated in light neutral hues and both offer lots of floorspace for a large choice of furnishings. In addition, the two rooms both have a fireplace for cosy evenings and both frame an unrivalled view over the Firth of Forth. The living room also benefits from dual-aspect windows, whilst the family room makes the most of the incredible panorama having been fitted with a huge full-wall window – it easily frames one of the best home views in all of Scotland, capturing the breadth of the River Forth and the finest angle of the Forth Bridge.
The kitchen is very generously proportioned, fitted with a wealth of base and wall- mounted cabinets and ample worksurface space. It incorporates a breakfast bar for morning meals and gazes out across the beautiful rear garden and the Firth of Forth. It is a tremendous view that will certainly never tire. A gas hob, extractor hood, and double oven are integrated into the space, with a freestanding dishwasher also included. Across the hall from the kitchen is a large utility room, which provides further storage and workspace, an electric cooker, space for additional freestanding appliances, and alternate front garden access.
The five double bedrooms are all wonderfully bright and spacious. They are naturally lit by a trio of sash windows and they accommodate a wide choice of bedside furnishings. In addition, the rooms have high ceilings, which add to the airy ambience, and they are decorated in light hues and laid with fitted carpets. All the bedrooms (except bedroom two) further benefit from storage-set washbasins for convenience, whilst the rear-facing principal and fourth bedrooms also boast those outstanding River Forth and iconic bridge views. To make the most of the amazing panorama, there is also a charming outdoor terrace extending from the first-floor landing (which has generous built-in storage). From the terrace, it is a view of a lifetime.
Thanks to the wealth of bedrooms, it is easy to reconfigure spaces to your own requirements as well. The second bedroom (as currently organised) is the perfect study and home office, whereas bedroom five could form the ideal dining room for special occasions and family meals. With this much space, it is easy to adapt the home to your needs.
In addition to the washbasins in most bedrooms, the home has a modern ground-floor shower room. It is comprised of a step-in shower cubicle, a towel radiator, a toilet, and a storage-set washbasin – all enveloped in a pleasing mix of tiles and light blue décor. Serving the first floor, there is also a three-piece family bathroom (with a handheld shower) and a large one-piece shower room, equipped with a shower cubicle and two built-in cupboards.
The property has gas central heating for year-round comfort, alongside traditional sash-and- case and casement windows to ensure a lovely light-filled environment throughout the entire day.
Adding to the property's appeal, there is also a second-floor craft room (with eaves storage) and a third-floor studio, which both have multi-aspect windows to enjoy the spectacular views, ensuring an inspiring locale for creatives.
Flanked by manicured gardens, the home provides an abundance of outdoor space for families. To the south-facing front, there is a well- maintained lawn dotted with mature trees. Meanwhile, the fully-enclosed rear garden has a sweeping lawn that stretches into the distance. Framed by established planting, it is perfect for children and pets. Furthermore, there is a large sheltered patio for enjoying the outdoors whatever the weather. The rear garden also has direct access to an idyllic communal lane, which offers a quick walking connection to the excellent restaurants, cafés, and amenities that line the shorefront. Extensive private parking for several vehicles is provided via a gravelled (multi-car) driveway and an attached double garage.
Extras: all fitted floor and window coverings, light fittings, an electric cooker, a dishwasher, and integrated kitchen appliances to be included in the sale. Please note, no warranties or guarantees shall be provided in relation to any of the services, moveables, and/ or appliances included in the price, as these items are to be left in a sold as seen condition.
South Queensferry
Nestled on the banks of the picturesque Firth of Forth, with a High Street steeped in history, South Queensferry offers an enticing combination of tranquil coastal living and easy city access with services from Dalmeny Train Station taking you to the heart of Edinburgh in 20 minutes. From 11 Station Road, the High Street and the train station are both just a short 10 minutes’ walk away, and can be reached via an idyllic communal lane accessed directly from the rear garden. A range of local amenities, including top-ranking restaurants, cafés, traditional pubs, and independent retailers, are all just a brief stroll away too. The property is in the conservation area of South Queensferry, which boasts breath-taking architecture, dating back to the 17th century, set against a backdrop of the Firth of Forth and one of Scotland’s most iconic landmarks, the Forth Bridge.
The home is perfectly positioned to make the most of this backdrop, easily capturing the finest views of the bridges, across the River Forth to Fife. On the outskirts of town, you will find a major supermarket and well-known chain restaurants. The area caters well for schooling, with well- regarded educational facilities from nursery to secondary level. The property is in the catchment area for Queensferry Primary School and St Margaret’s RC Primary School, as well as Queensferry High School and St Augustine’s RC High School. Furthermore, it is placed with easy reach of a wealth of recreational facilities and scenic nature trails, including those at Leuchold Woods, Dalmeny Park, the marina, or even a stroll on the banks of the Forth. There is also a lovely forest and beach walk, which follows the coast of the Firth of Forth all the way to Cramond Beach, capturing wonderful sites like Barnbougle Castle on the way – perfect for families and dog walkers, as well as cyclists and runners. The home provides the ideal base for those seeking a coastal lifestyle, whilst still being within easy commuting distance of Edinburgh and Glasgow. Positioned close to the A90, M9 and Forth Road Bridge, it makes travelling across Scotland fast and convenient. The capital can be reached in 30 minutes by car, whilst Glasgow is just a 50 minutes’ drive away too. Edinburgh Airport is also roughly 15 minutes by car for travel further afield.
Read moreKey Features
Substantial detached house covering 3,648 sq. feet
One of the best coastal views of the iconic Forth Bridges
Two expansive reception rooms with incredible views
Generous breakfasting kitchen and utility room
Multi-aspect craft room and studio with inspiring views
Five large double bedrooms (four with washbasins)
Modern shower room; Family bathroom; 1 pce shower room
GCH; Traditional sash windows; EPC - D
Multi-car driveway and an attached double garage
Expansive gardens
All viewings are by appointment only. To arrange a viewing call 0131 222 9975.















