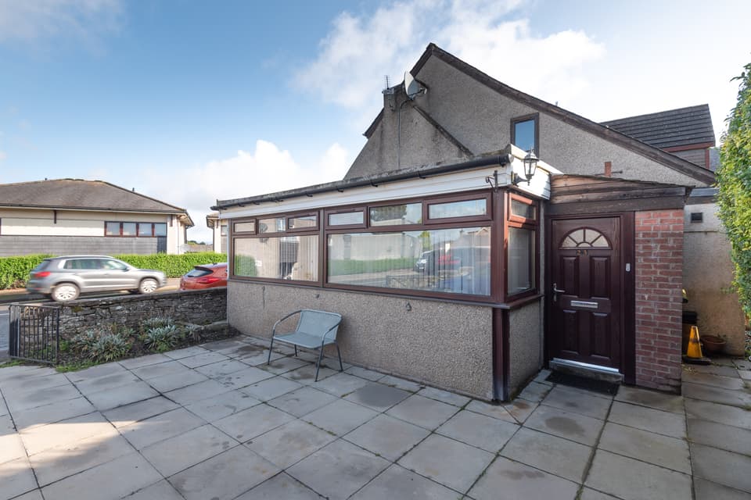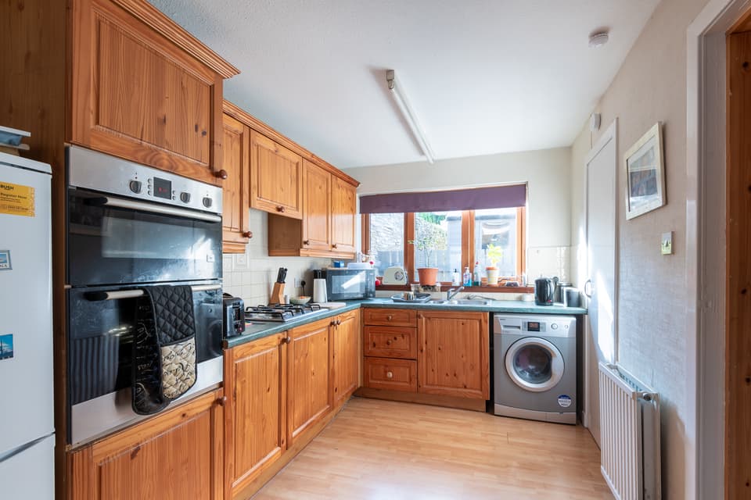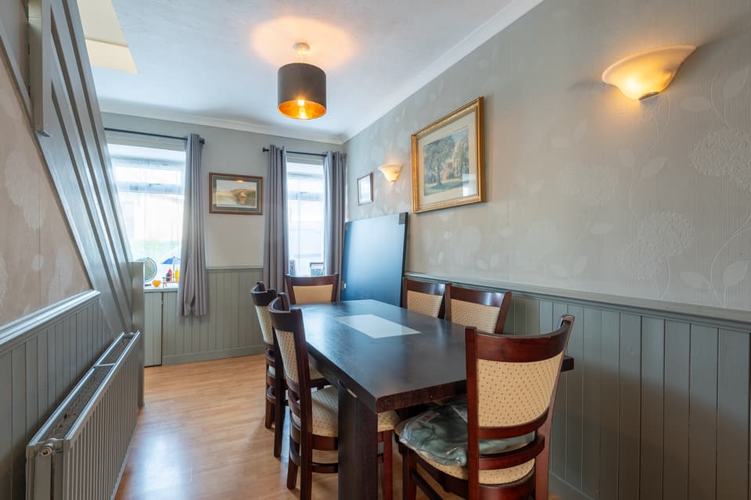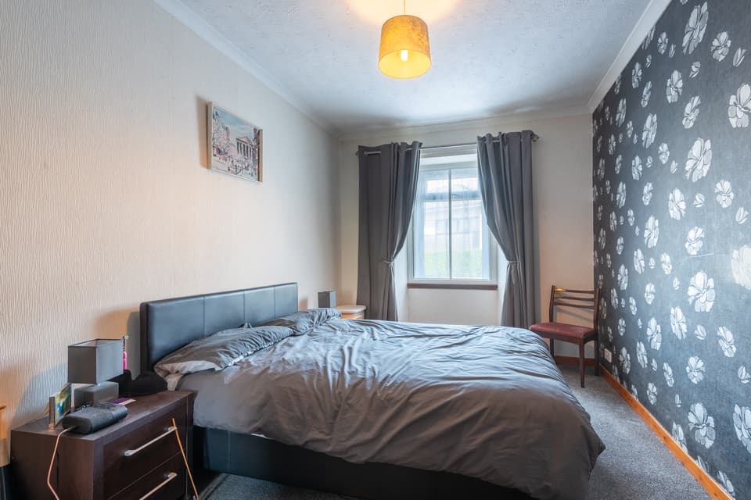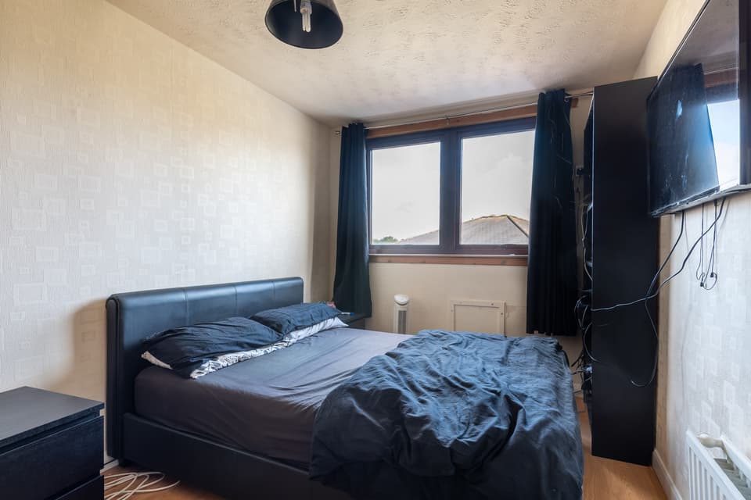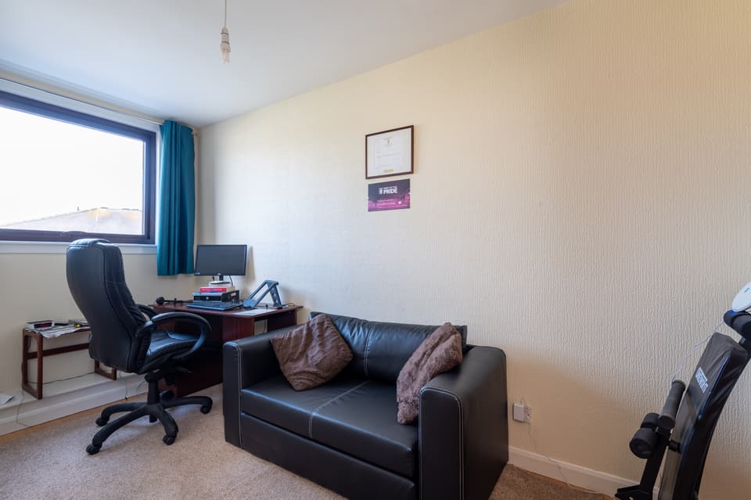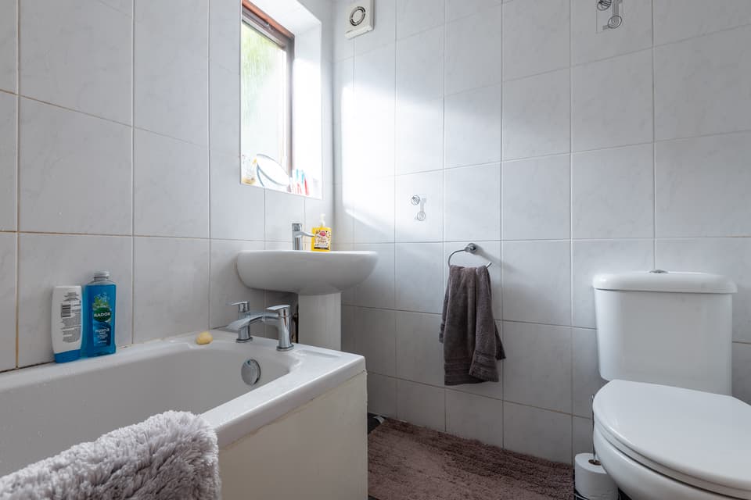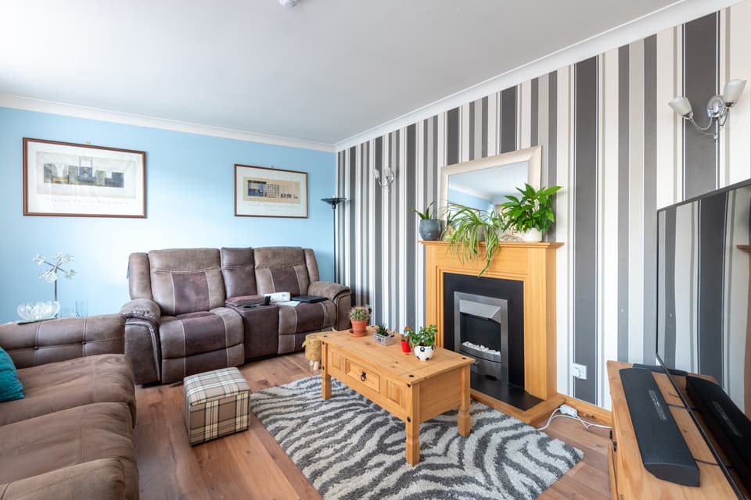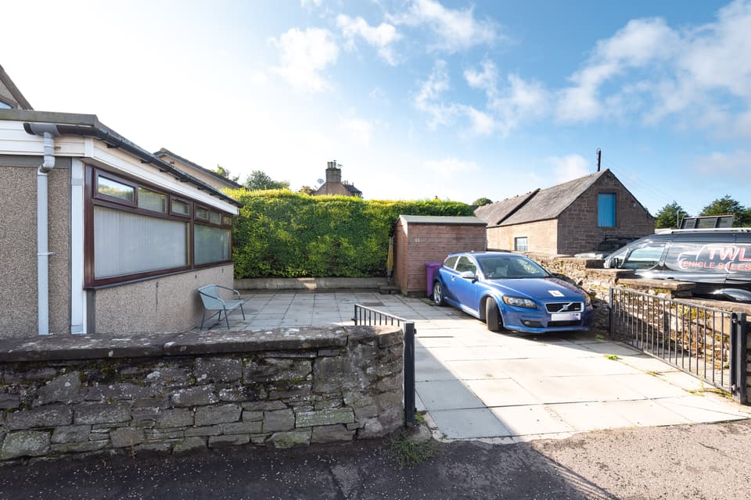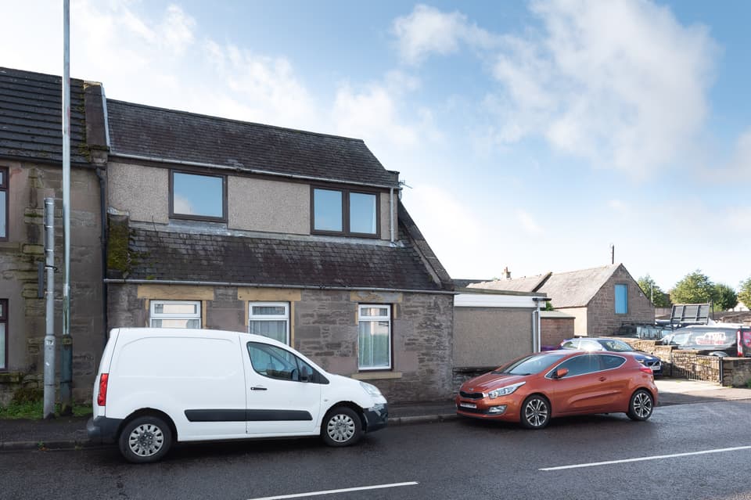3 Bedrooms, Offers Over £140,000
23 Glamis Road, Forfar DD8 1DF
312
Features & Description
Property Description
Thorntons are delighted to bring to the market this bright and airy end terraced villa which is situated close to all central amenities and offers versatile accommodation over 2 floors. This tastefully presented home benefits from double glazing, gas central heating and will be sold with floorcoverings and blinds included. The spacious accommodation comprises: useful entrance porch, stylish lounge with focal point fire surround and electric fire and inner hall with a shelved linen cupboard. Bedroom 1 is well proportioned - the free standing wardrobe with co-ordinating chest of drawers are included. The 3 piece bathroom suite has a screen and recently fitted mains shower over the bath. The well equipped kitchen has a range of wall and base units, integrated gas hob, extractor hood and double oven. The fridge/freezer, washing machine and dishwasher are also included. The kitchen is open plan with the dining area which has views to the front, under stair cupboard and steps leading to the upper level. The Velux on the landing provides natural light and there is an access hatch to the eaves. Both double bedrooms on the upper floor have fitted wardrobes - Bedroom 3 can easily be utilised as a home office.
The low maintenance enclosed private garden is paved with ease of maintenance in mind, has access gate to Glamis Road, provides off street parking for a number of vehicles, water tap and a timber shed with power.
The popular market town of Forfar boasts a wide range of services including schools, public transport, shops, recreational facilities and there is easy access to the cities of Aberdeen and Dundee. This particular property is thought to appeal to the needs of a wide range of purchasers and early viewing is highly recommended.
Rooms
- Lounge: 12' 6" x 18' 5" (3.81m x 5.61m)
- Kitchen: 8' 0" x 11' 8" (2.44m x 3.56m)
- Dining Area: 9' 11" x 16' 0" (3.02m x 4.88m)
- Bathroom: 5' 11" x 7' 11" (1.80m x 2.41m)
- Master Bedroom: 8' 11" x 18' 7" (2.72m x 5.66m)
- Bedroom 2: 8' 5" x 15' 7" (2.57m x 4.75m)
- Bedroom 3/Home Office: 6' 3" x 13' 2" (1.91m x 4.01m)
Key Features
End Terraced Villa
Prime Central Location
Entrance Porch & Bright Lounge
Dining Room & Open Plan Kitchen
3 Good Sized Bedrooms
3 Piece Bathroom Suite
GCH; DG; EPC - C
Large Driveway & Courtyard
All viewings are by appointment only. To arrange a viewing call 01307 466886.

