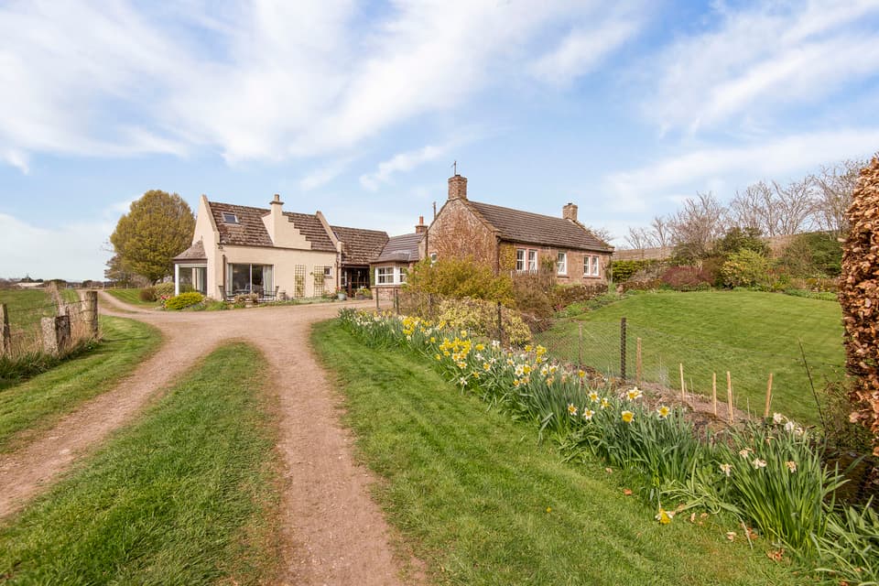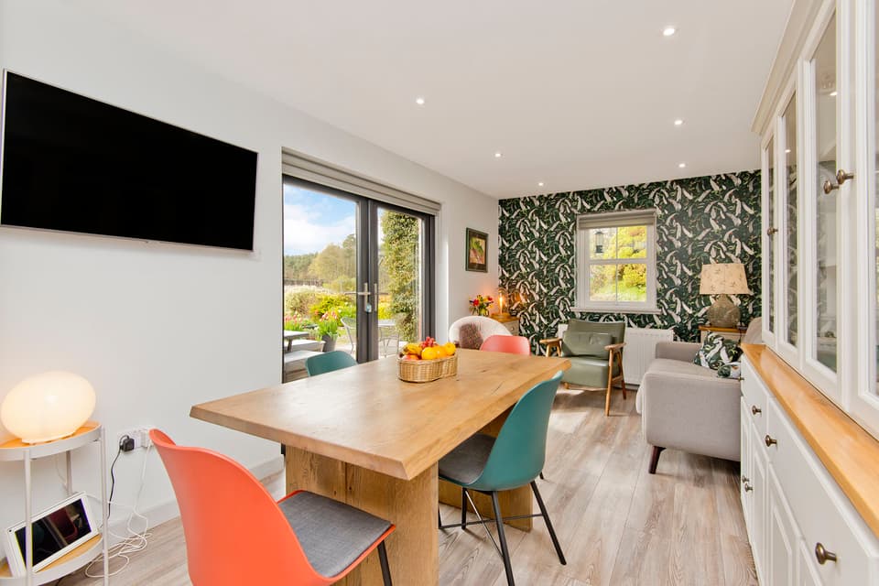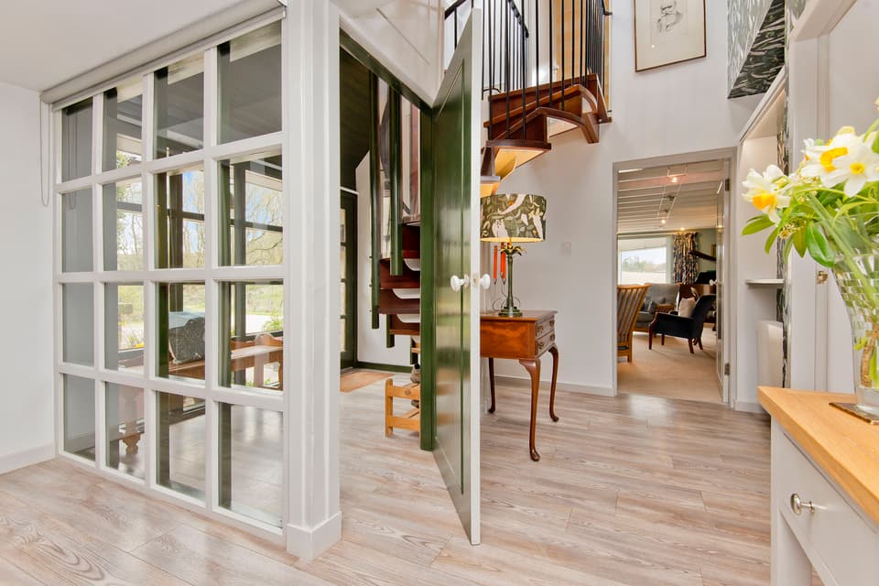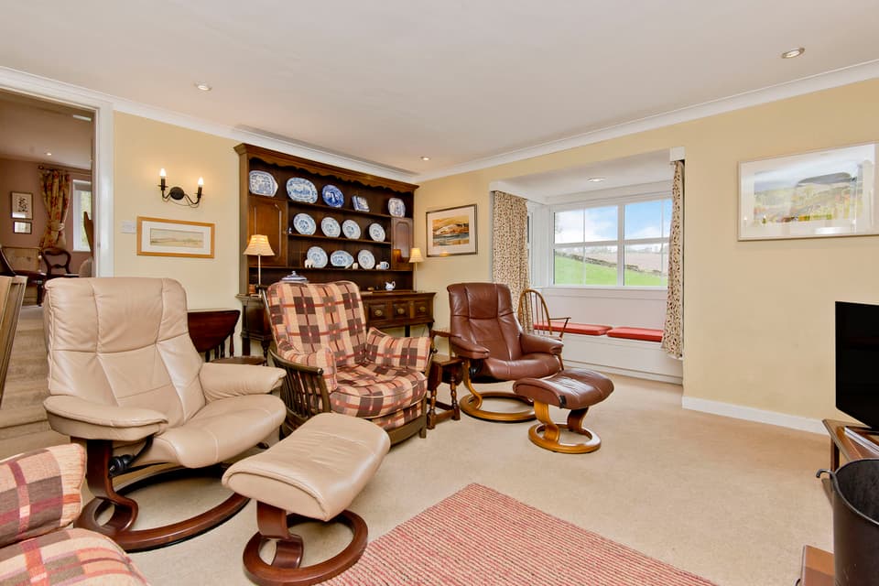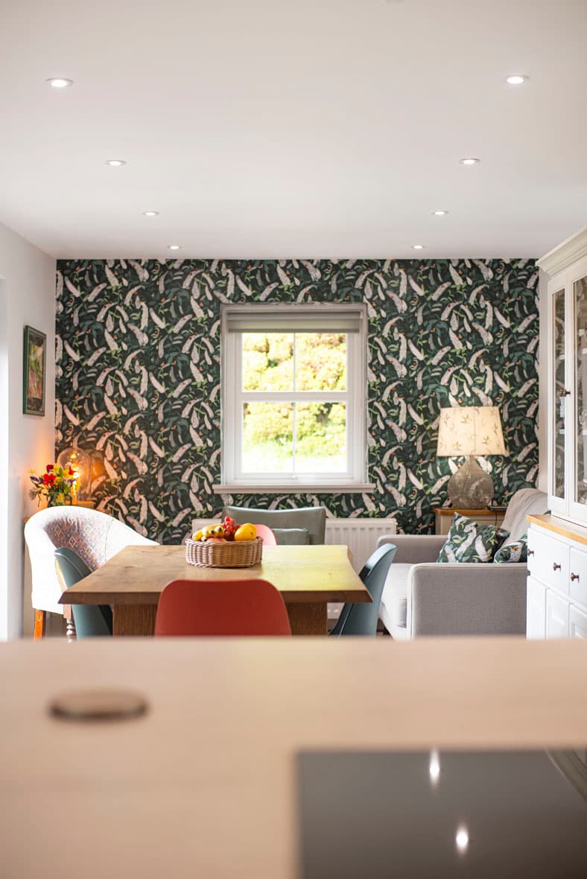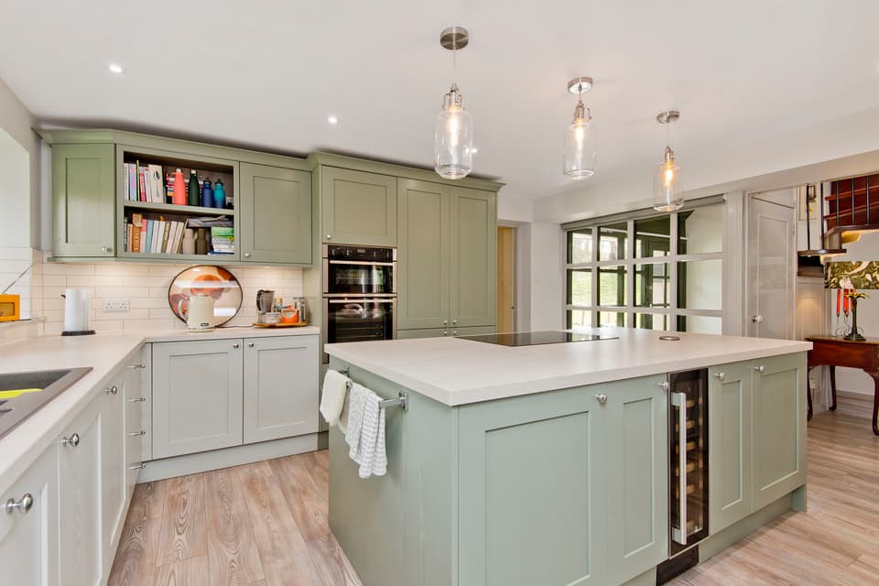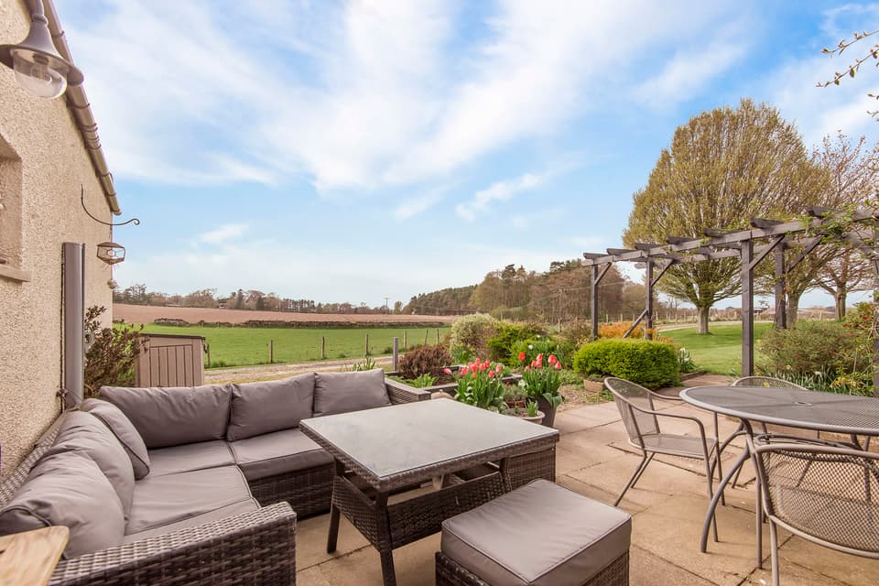4 Bedrooms, Offers Over £385,000
Quarry Cottage Middleton, Friockheim, Arbroath DD11 4SJ
423
Features & Description
Property Description
Quarry Cottage is a beautiful detached cottage dating back over 130 years, and subsequently restored and extended. The cottage boasts four bedrooms, two reception rooms, an open-plan kitchen and dining/ family room, and two bathrooms, plus generous garden grounds, a garage/garden store, and a large shared driveway.
Quarry Cottage is a traditional detached cottage enjoying a sought-after rural setting in the Angus countryside, close to the village of Friockheim. The cottage was built over 130 years ago for the quarry master of Middleton Estate and was fully restored and extended around 50 years ago by the previous owners, now offering a beautifully presented family home with attractive, complementary interiors, tasteful décor, and modern touches.
A practical entrance vestibule, with space for coat and shoe storage, welcomes you inside and leads through to a hall with a useful WC cloakroom, with both areas giving an intriguing glimpse of the interiors to follow.
Flooded with lovely natural light and enjoying wonderful countryside views owing to a wealth of glazing, the lounge occupies a generous footprint which allows for endless configurations of furniture. It is tastefully presented with blue toned décor, a fitted carpet for optimum comfort underfoot, and a warming fireplace around which furniture can be arranged.
The sitting room offers a versatile second reception room that could lend itself to a variety of uses to suit the new owner’s lifestyle. The room is neutrally decorated, carpeted for comfort, features a charming window seat, and offers plenty of space for a choice of furniture.
Undoubtedly the heart of this fantastic home is the open-plan kitchen, dining, and family room, which is equally as perfect for family life, as it is for those who love to entertain and host dinner parties.
The dining/family area currently accommodates an extendable dining table presently seating four and a comfortable lounge setup, but could easily house a much larger dining table depending on the needs of the new owner. This area also boasts wide French doors opening onto the garden and extending the space outdoors – ideal for alfresco dining and gatherings during the warmer months.
The kitchen, which was fitted just two years ago, is well-equipped with a wide range of timeless cabinetry, including a central island accompanied by complementary, spacious worktops, and matching subway splashback tiling. Neatly integrated appliances contribute to the attractive finish and include a double oven, a hob, a dishwasher, a fridge, and a wine fridge, whilst a retractable mixer shelf also features. A large utility room (with external access and a drying cupboard) offers additional cabinetry, space for freestanding appliances, and affords access to a partially floored attic.
The cottage accommodates four bedrooms, with three on the ground floor and the remaining on the first floor. The ground-floor bedrooms all offer plenty of space for freestanding furniture and feature excellent built-in/fitted storage, and all three enjoy lovely leafy views.
The principal suite is on the first floor, approached via a characterful spiral staircase, and comprises a spacious sleeping area with built-in storage and an en-suite bathroom.
The principal bedroom’s en-suite bathroom comprises a bath with an overhead shower and a glazed screen, a pedestal basin, and a WC. There is a second wash room on the ground floor – a tastefully tiled, modern shower room with a large walk-in enclosure, a WC-suite set into storage, and a tall chrome towel radiator.
The home is kept warm by an oil-fired heating system and benefits from double-glazed windows throughout.
The home is perfectly supplemented by mature, spacious garden grounds, with each area enjoying lovely sunshine at different times of the day and evening. These include large patios accessed directly from the property, offering ideal spaces for outdoor seating/dining furniture and barbecues, manicured lawns with colourful, herbaceous borders and a wealth of leafy trees and shrubs, a charming pergola walkway, a rear lawn which currently functions as a drying green, a kitchen garden with raspberry canes and a raised box planter, a wood store, and a former timber garage serving as a garden store.
Excellent private parking is provided by a large shared driveway.
Extras: all fitted floor coverings, window coverings, light fittings, and integrated kitchen appliances will be included in the sale.
Friockheim
Quarry Cottage boasts a sought-after, rural location immersed within the beautiful Angus countryside, half a mile from the village of Friockheim and equidistant from Arbroath, Brechin, Forfar, and Montrose. Friockheim is a thriving village with excellent everyday amenities including a supermarket, a primary school, a pharmacy, and two pubs, as well as The Hub which is a fantastic community centre offering a multi-sensory room/ soft play, HeatherHeim café (dog friendly), a gym and sports halls, community services including a beauty therapist, hairdresser, and offices/rooms to rent, and a wealth of groups, clubs and classes for all ages, abilities, and interests.
The village also has a public park and the surrounding countryside offers no end of beautiful walking and cycling routes, perfect for those who love spending time in the great outdoors. The Angus Glens are also close to the property and you can drive to the coast in around 15 minutes, and there are also golf courses within easy driving distance. More extensive amenities can be found in Arbroath which is a short journey away by car and home to a mainline train station with services connecting to Aberdeen, Edinburgh, Glasgow, and London.
For those with children of school age, following nursery and primary schooling in Friockheim, pupils usually progress to secondary education at Arbroath Academy or Arbroath High School, with independent options including The High School of Dundee and Lathallan just over 30 minutes away. In addition to excellent nearby rail and road links, bus links also connect from Friockheim to the surrounding areas.
Read moreKey Features
Traditional, restored and extended cottage
Rural setting close to the village of Friockheim
Large, triple-aspect lounge
Versatile sitting room
Open-plan kitchen/dining/family room
Timeless, fully integrated kitchen
Large utility room with drying cupboard
Four well-proportioned bedrooms
One en-suite bathroom
Separate, modern shower room
All viewings are by appointment only. To arrange a viewing call 01241 876633.


