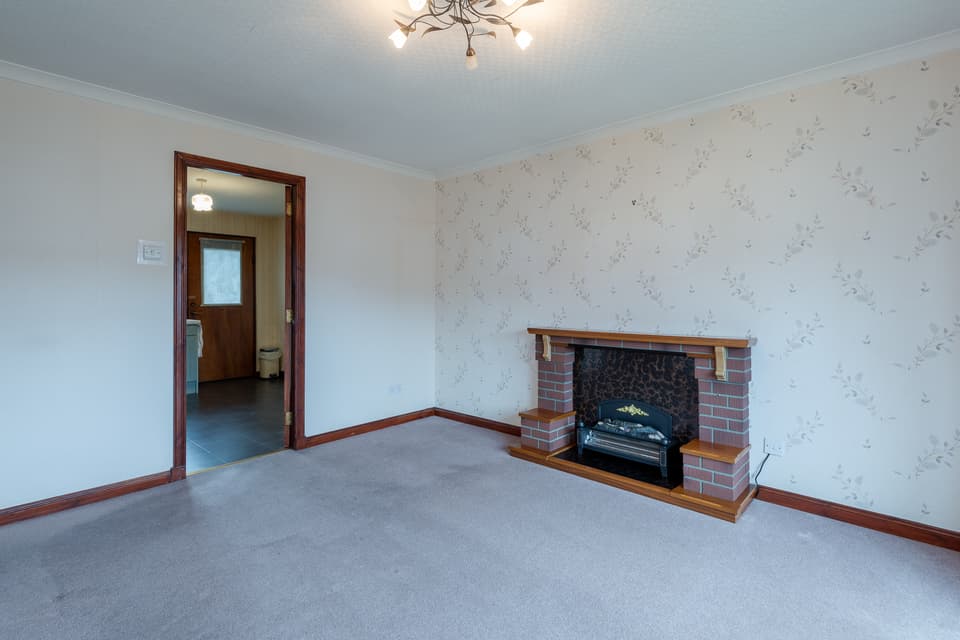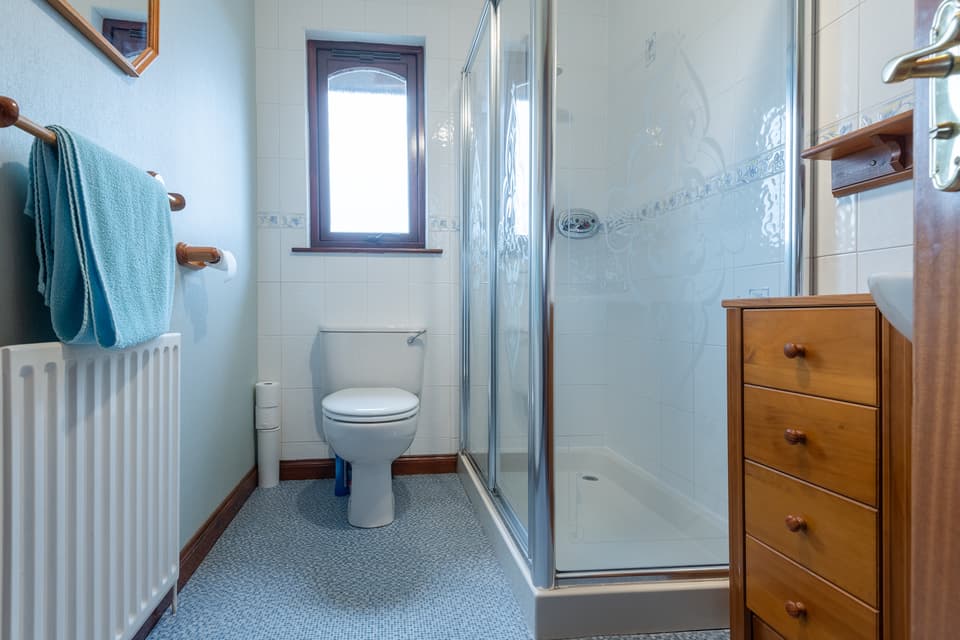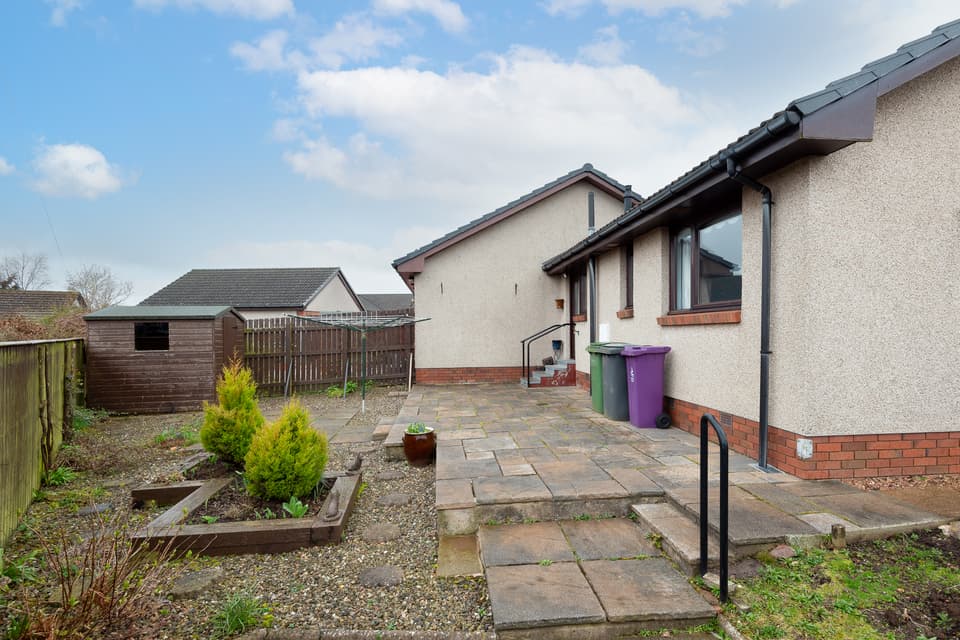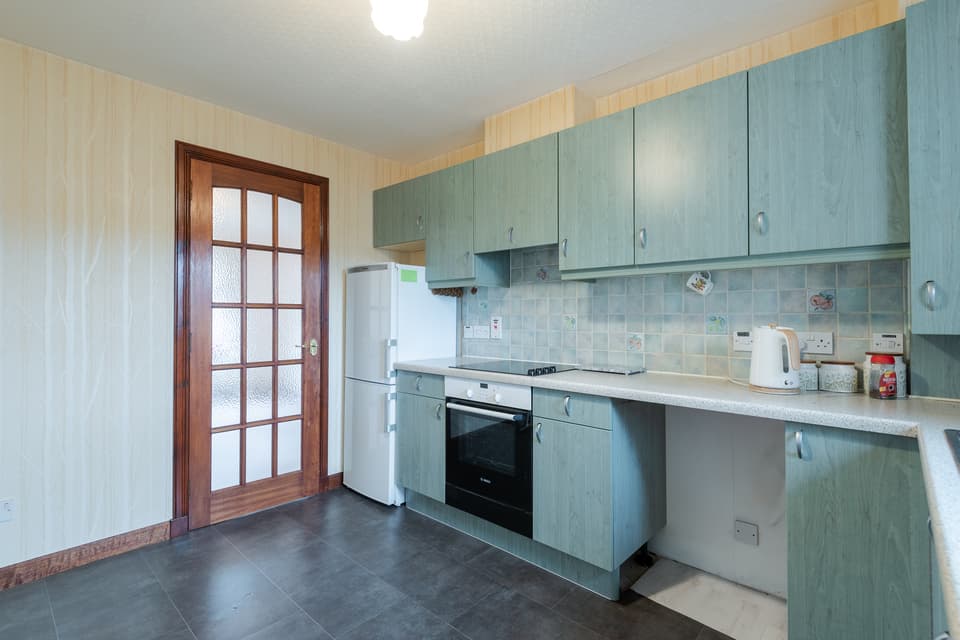2 Bedrooms, Offers Over £150,000
1 McFarlane Croft, Letham, Forfar DD8 2GB
211
Features & Description
Property Description
Thorntons Property are delighted to bring to the market this well maintained and beautifully presented semi detached bungalow which occupies a generously proportioned corner site on the edge of a small cul-de-sac of similar styled properties.
This comfortable home benefits from double glazing, gas central heating and will be sold with floor coverings, blinds and integrated appliances included. The accommodation comprises: entrance vestibule, reception hall with cloaks cupboard, shelved linen cupboard and hatch to the attic which is accessed via an extending ladder. The formal lounge enjoys pleasant views to the front and features a focal point fire surround. The well equipped dining kitchen has a range of wall and base units, integrated electric hob, oven, extractor hood, has space for dining table and chairs and an exterior door to the rear garden. Both double bedrooms are a good size and have built-in wardrobes. The 3-piece shower room has W.C., wash hand basin set within a vanity unit and large walk-in shower enclosure with main power shower.
Externally, the driveway to the side provides off street parking for 2 vehicles. There is a useful large workshop with power and light with an additional shed attached. The landscaped gardens have clothes drying facilities, mature shrubs and gravel borders.
The Angus village of Letham boasts a wide range of facilities including public transport, primary school and is within easy commuting to surrounding towns and the city of Dundee. Early viewing is highly recommended to avoid disappointment.
Rooms
- Lounge: 12' 0" x 13' 6" (3.66m x 4.11m)
- Dining Kitchen: 9' 7" x 12' 0" (2.92m x 3.66m)
- Bedroom 1: 10' 0" x 11' 8" (3.05m x 3.56m)
- Bedroom 2: 9' 11" x 11' 0" (3.02m x 3.35m)
- Shower Room: 5' 8" x 8' 6" (1.73m x 2.59m)
Key Features
Semi detached Bungalow
Spacious Lounge
2 Double Bedrooms with Built in Wardrobes
Dining Kitchen
Shower Room
Good Sized Corner Plot
Driveway & 2 Sheds
Landscaped Gardens
D/G & Gas CH
All viewings are by appointment only. To arrange a viewing call 01241 876633.



















