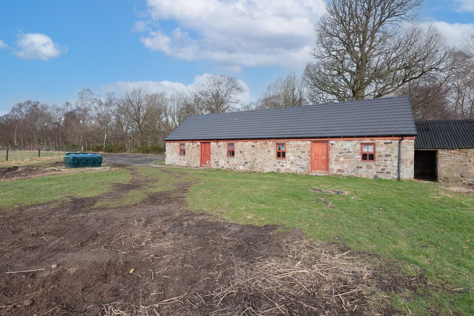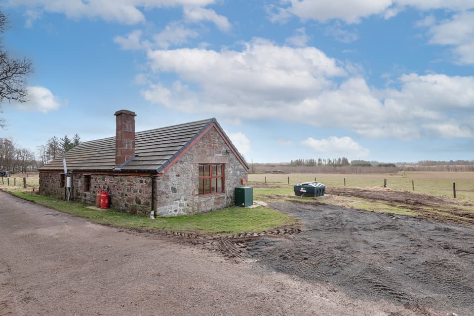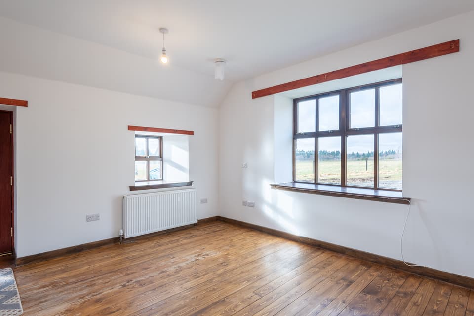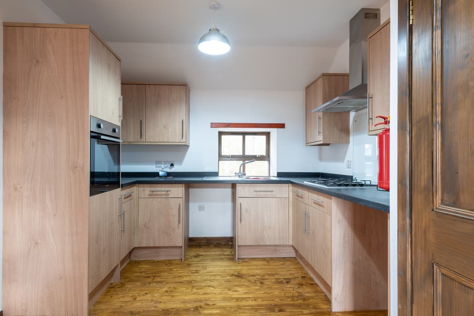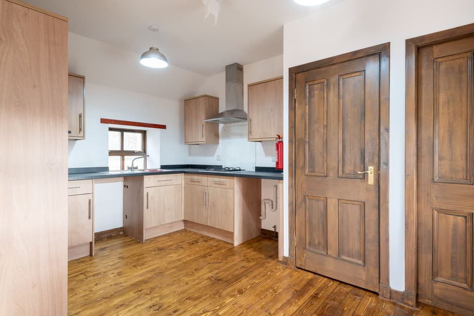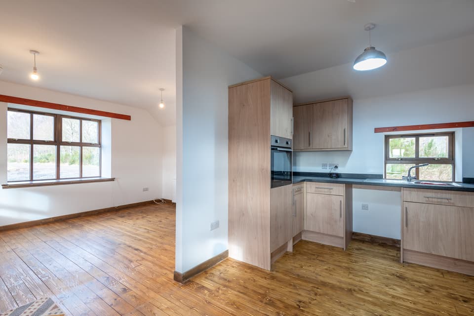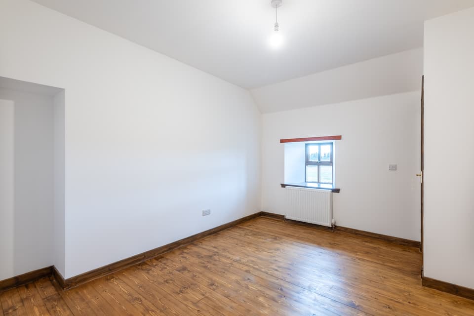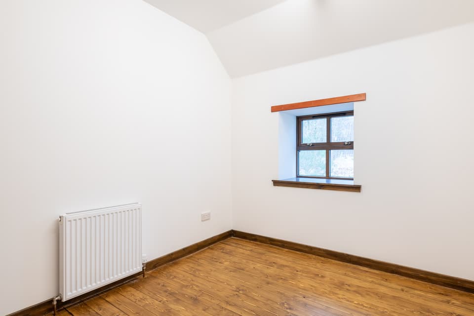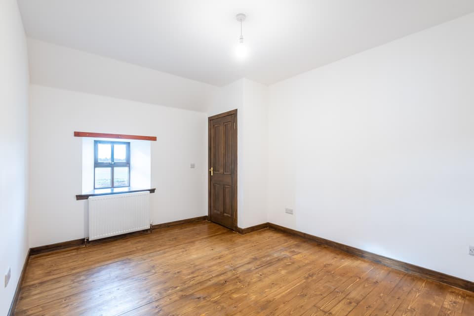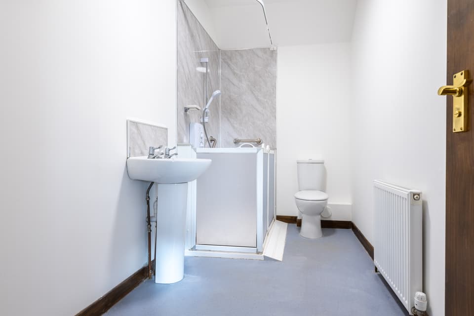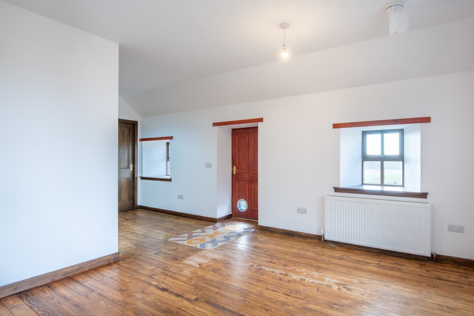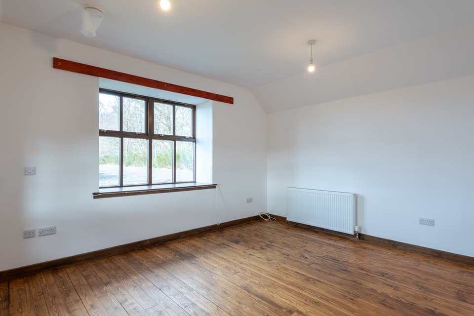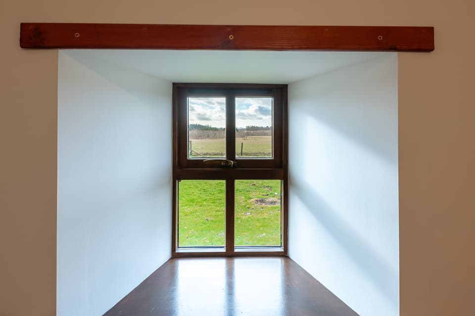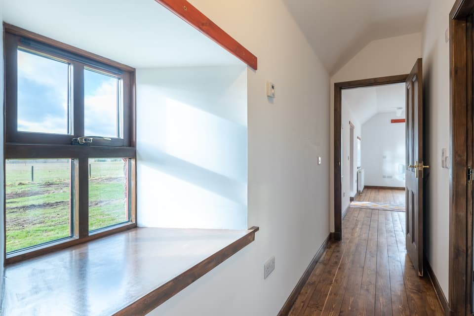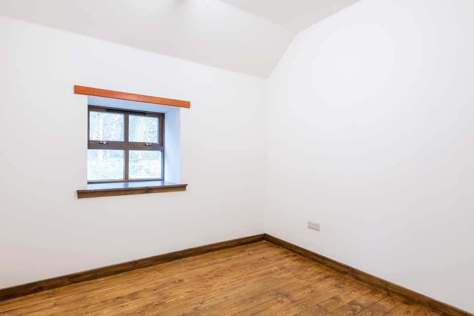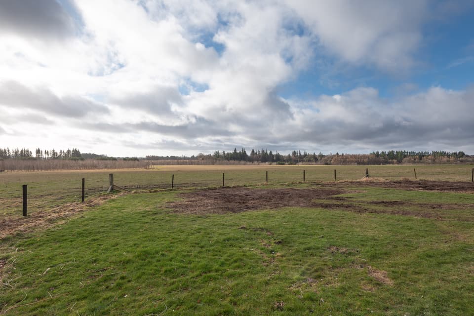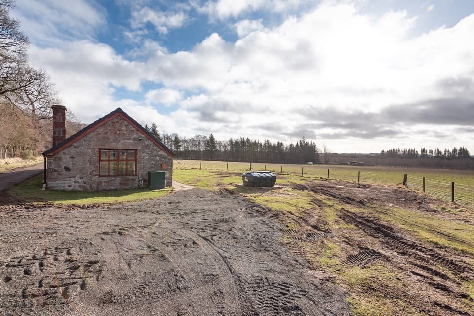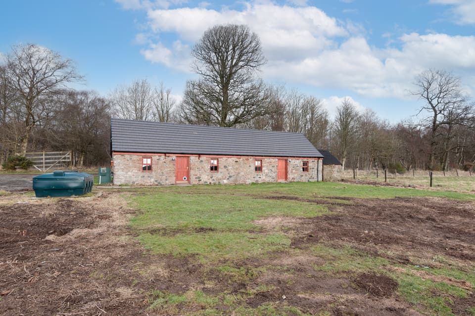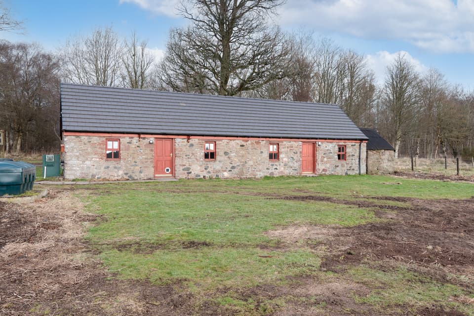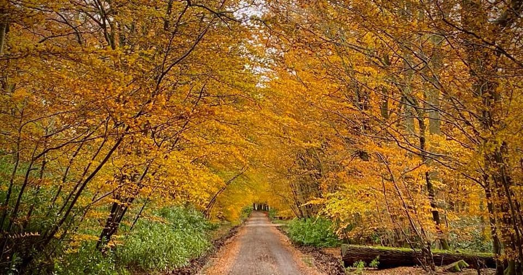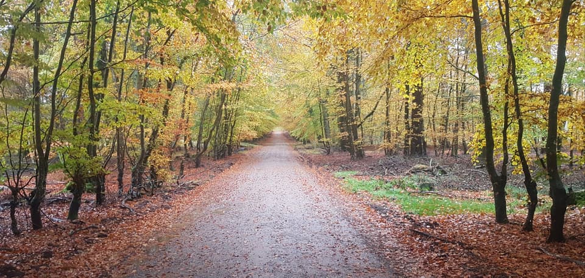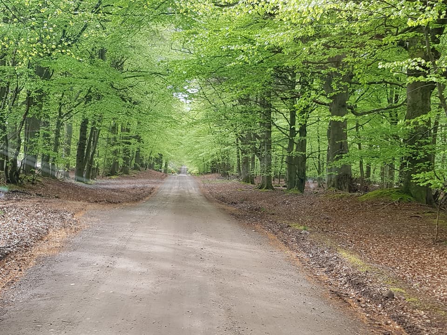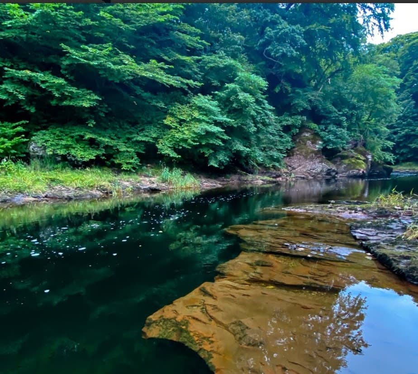2 Bedrooms, Offers Over £190,000
Dod's Cottage Inshewan Estate, Forfar DD8 3TU
211
Features & Description
Property Description
We are delighted to bring to the market this delightful detached stone built cottage which has been renovated to high specifications throughout to provide spacious, ready to move in condition accommodation all on one level.
This comfortable home of immense character benefits from new split pane double glazed windows, oil fired central heating and will be sold with floor coverings (mostly hard wood flooring), light fitments and integrated kitchen appliances included. The bright and airy accommodation comprises: open plan lounge/dining room which takes full advantage of the surrounding aspects and leads to the newly fitted well equipped kitchen with its range of wall, larder and base units, integrated gas hob, electric oven and extractor hood. There is ample space for further white goods and a useful built-in cupboard provides storage facilities. The long inner hall has a deep casement window providing natural light and access door to the garden. The new shower/wet room has an electric shower and wet wall within the walk-in/cubicle area. Both double bedrooms are well proportioned with bedroom 2 having access to the attic storage area. There may be further development potential to extend if required-subject to appropriate planning approval etc.
Externally, the property is set within large grounds, mostly laid to lawn with a driveway providing parking for a number of vehicles. The adjoining stone built outhouse has exposed wood beams and can be utilised to suit individual purchaser's requirements. The breath-taking views across the surrounding open countryside make this a particularly desirable location and early viewing is essential to avoid disappointment.
Inshewan Estate is within easy access of major Angus towns including Forfar and Kirriemuir and is thought to ideally be suited to those desiring rural living with services close by.
Rooms
- Open Plan Lounge/Dining Room: 12' 3" x 16' 3" (3.73m x 4.95m)
- Kitchen: 10' 0" x 14' 7" (3.05m x 4.45m)
- Bedroom 1: 11' 11" x 14' 8" (3.63m x 4.47m)
- Bedroom 2: 8' 11" x 11' 0" (2.72m x 3.35m)
- Shower/Wet Room: 5' 6" x 10' 7" (1.68m x 3.23m)
Key Features
Detached Stone Cottage
Picturesque Rural Location
Panoramic Views
Extensively Refurbished
Open Plan Lounge/Dining Room with Fitted Kitchen
2 Double Bedrooms
New Shower/Wet Room Suite
New D/G & Oil Fired Central Heating
EPC - D
Large Grounds & Outhouse
All viewings are by appointment only. To arrange a viewing call 01241 876633.

